Sold
Listing ID: X12194652
841 Chipping Park Boul , Cobourg, K9A 5L2, Northumberland
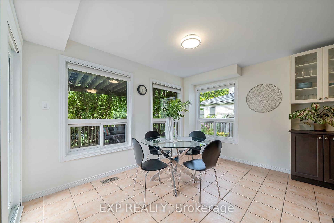
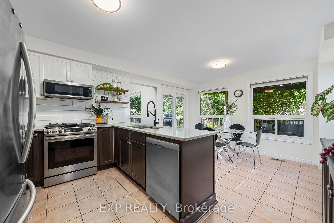
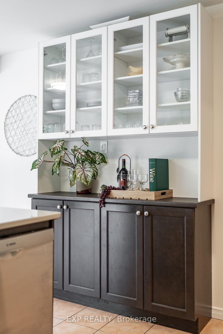
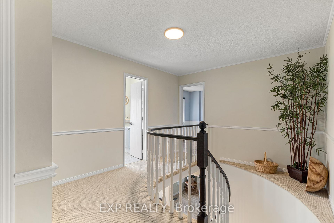
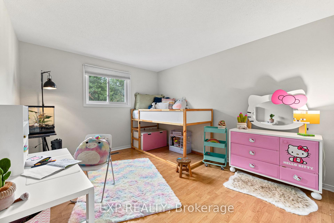
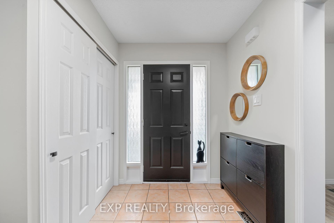
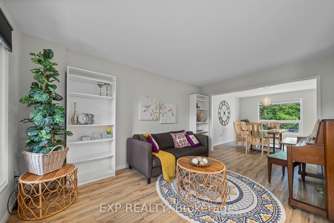

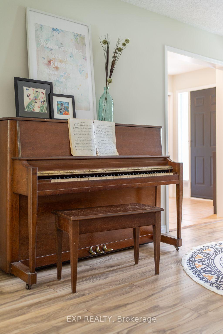
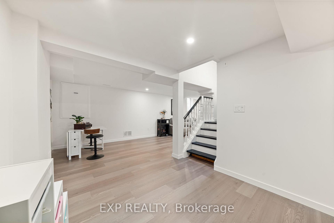
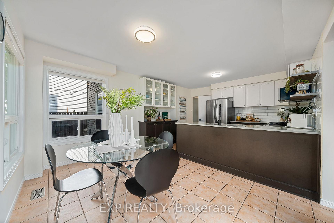
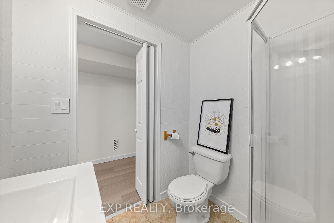
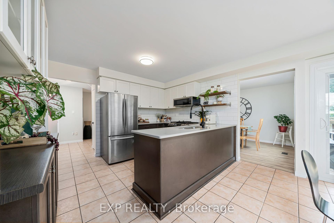
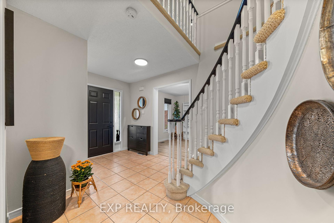
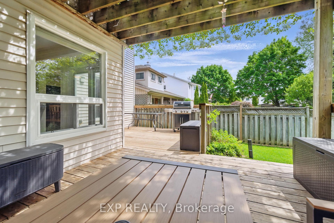
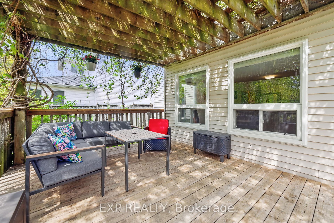
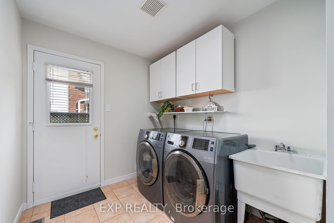
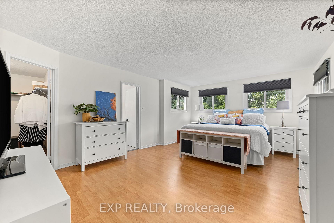
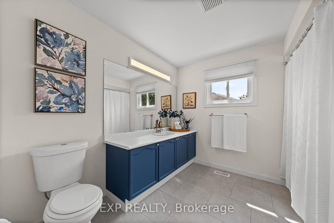
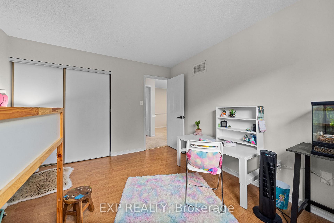
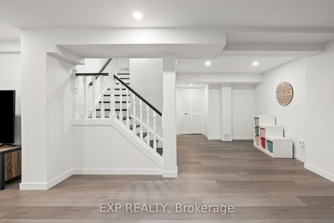
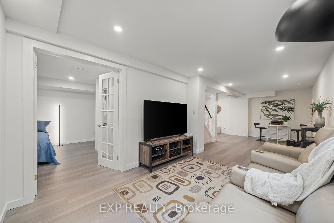
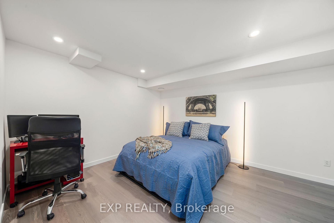
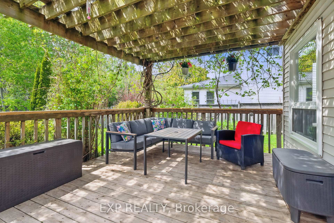
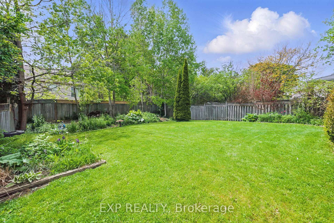
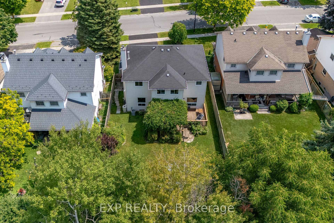
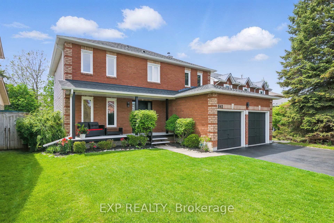
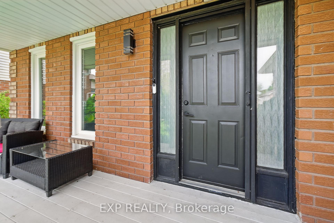
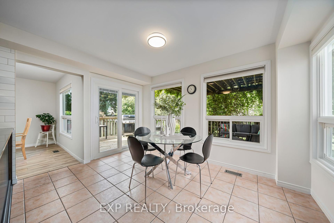
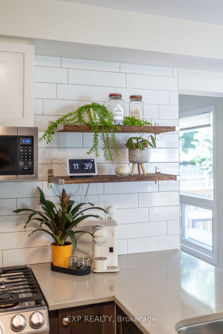
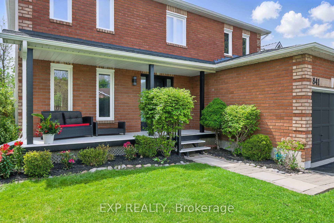
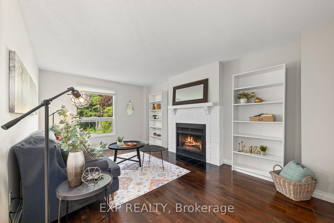
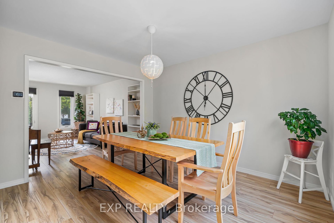
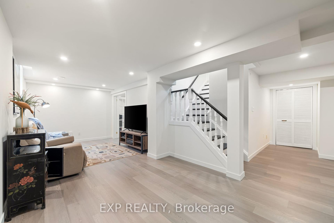
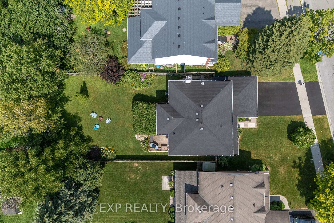
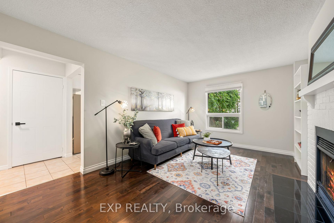
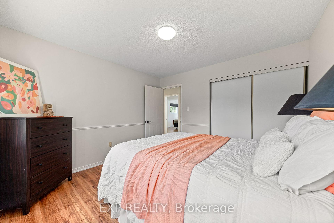
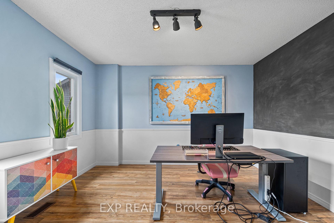
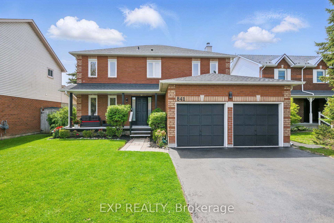
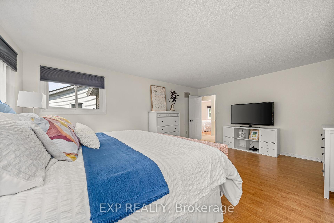
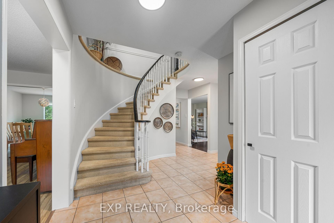
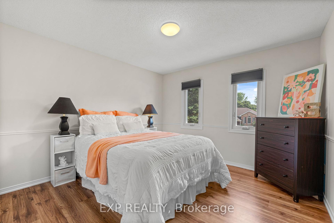
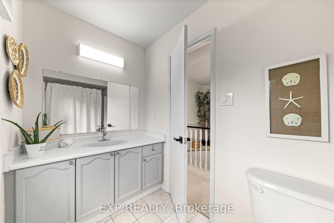
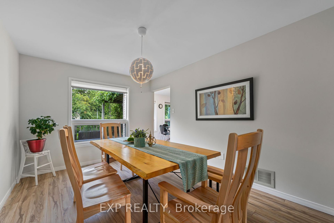
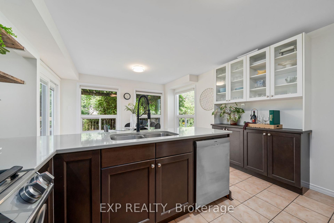
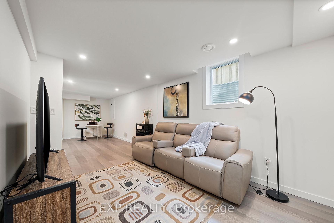
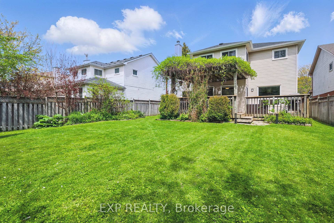
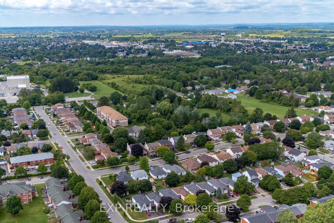
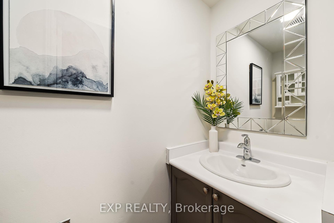

















































| Located in a highly sought-after, family friendly neighbourhood, this two-story family home is something for everyone. With approx. 2263 sqft of above ground living and over 1000 sqft below there is room for the whole family to settle in and feel right at home. A spacious main floor is perfect for family gatherings, hosting backyard BBQ's, and ample space for relaxation. With an abundance of windows, the natural light pours through this home providing comfort and warmth. Including five bedrooms and three and a half baths, everyone can have their own mini oasis. With many upgrades throughout the home including a brand new roof added 2025, and a new furnace and air conditioner in 2020 this property is move in ready. There is also room for growth with potential for an in-law suite on the lower level already prepared with a bedroom and three piece ensuite. The lower level of this home has a large space for anyones dream workshop, make it to suit many hobbies. The private backyard includes a large deck with pergola, mature trees and greenery, as well as a large yard for fun in the sun. A double car garage and newly sealed driveway allow for multiple vehicles or guests. This home is not one to miss, perfect for any family to make it their own. |
| Listed Price | $819,900 |
| Taxes: | $5665.94 |
| Assessment Year: | 2024 |
| Occupancy: | Owner |
| Address: | 841 Chipping Park Boul , Cobourg, K9A 5L2, Northumberland |
| Directions/Cross Streets: | Chipping Park/Sutherland |
| Rooms: | 15 |
| Bedrooms: | 4 |
| Bedrooms +: | 1 |
| Family Room: | T |
| Basement: | Full, Finished |
| Level/Floor | Room | Length(ft) | Width(ft) | Descriptions | |
| Room 1 | Main | Kitchen | 12.46 | 18.53 | Eat-in Kitchen, W/O To Deck, Overlooks Garden |
| Room 2 | Main | Living Ro | 10.33 | 16.14 | Vinyl Floor |
| Room 3 | Main | Family Ro | 11.28 | 16.4 | Fireplace, Hardwood Floor |
| Room 4 | Main | Dining Ro | 10.33 | 12.37 | Vinyl Floor |
| Room 5 | Second | Primary B | 13.35 | 18.5 | Walk-In Closet(s), Ensuite Bath |
| Room 6 | Second | Bedroom 2 | 11.28 | 11.18 | Double Closet |
| Room 7 | Second | Bedroom 3 | 12.5 | 12.73 | |
| Room 8 | Second | Bedroom 4 | 11.28 | 12.37 | |
| Room 9 | Basement | Bedroom 5 | 11.84 | 17.81 | 3 Pc Ensuite, Large Closet |
| Room 10 | Basement | Recreatio | 9.64 | 27.55 | Vinyl Floor |
| Washroom Type | No. of Pieces | Level |
| Washroom Type 1 | 4 | Second |
| Washroom Type 2 | 3 | Basement |
| Washroom Type 3 | 2 | Main |
| Washroom Type 4 | 0 | |
| Washroom Type 5 | 0 |
| Total Area: | 0.00 |
| Approximatly Age: | 31-50 |
| Property Type: | Detached |
| Style: | 2-Storey |
| Exterior: | Brick, Vinyl Siding |
| Garage Type: | Attached |
| Drive Parking Spaces: | 2 |
| Pool: | None |
| Approximatly Age: | 31-50 |
| Approximatly Square Footage: | 2000-2500 |
| CAC Included: | N |
| Water Included: | N |
| Cabel TV Included: | N |
| Common Elements Included: | N |
| Heat Included: | N |
| Parking Included: | N |
| Condo Tax Included: | N |
| Building Insurance Included: | N |
| Fireplace/Stove: | Y |
| Heat Type: | Forced Air |
| Central Air Conditioning: | Central Air |
| Central Vac: | N |
| Laundry Level: | Syste |
| Ensuite Laundry: | F |
| Sewers: | Sewer |
| Although the information displayed is believed to be accurate, no warranties or representations are made of any kind. |
| EXP REALTY |
- Listing -1 of 0
|
|

Gaurang Shah
Licenced Realtor
Dir:
416-841-0587
Bus:
905-458-7979
Fax:
905-458-1220
| Book Showing | Email a Friend |
Jump To:
At a Glance:
| Type: | Freehold - Detached |
| Area: | Northumberland |
| Municipality: | Cobourg |
| Neighbourhood: | Cobourg |
| Style: | 2-Storey |
| Lot Size: | x 142.91(Feet) |
| Approximate Age: | 31-50 |
| Tax: | $5,665.94 |
| Maintenance Fee: | $0 |
| Beds: | 4+1 |
| Baths: | 4 |
| Garage: | 0 |
| Fireplace: | Y |
| Air Conditioning: | |
| Pool: | None |
Locatin Map:

Listing added to your favorite list
Looking for resale homes?

By agreeing to Terms of Use, you will have ability to search up to 298866 listings and access to richer information than found on REALTOR.ca through my website.


