$1,995,000
Available - For Sale
Listing ID: C12216611
1088 Avenue Road , Toronto, M5N 2E2, Toronto
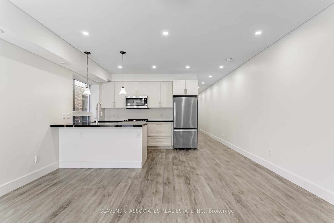
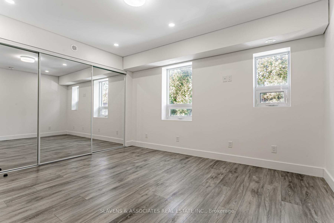
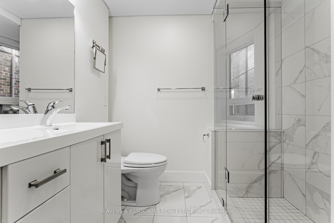
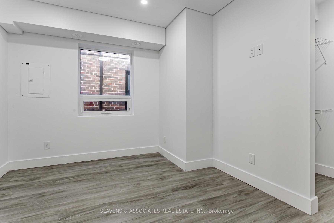
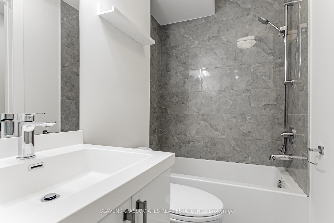
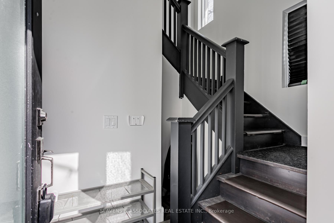
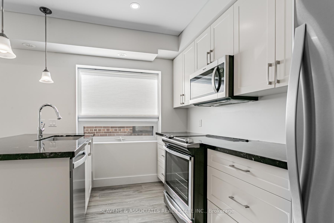
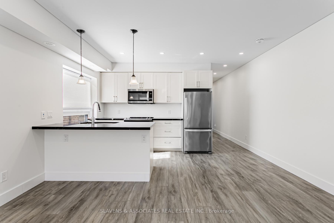
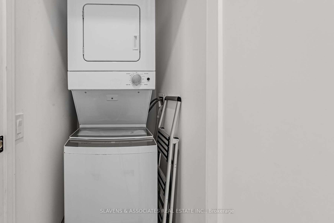
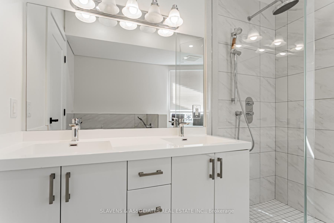
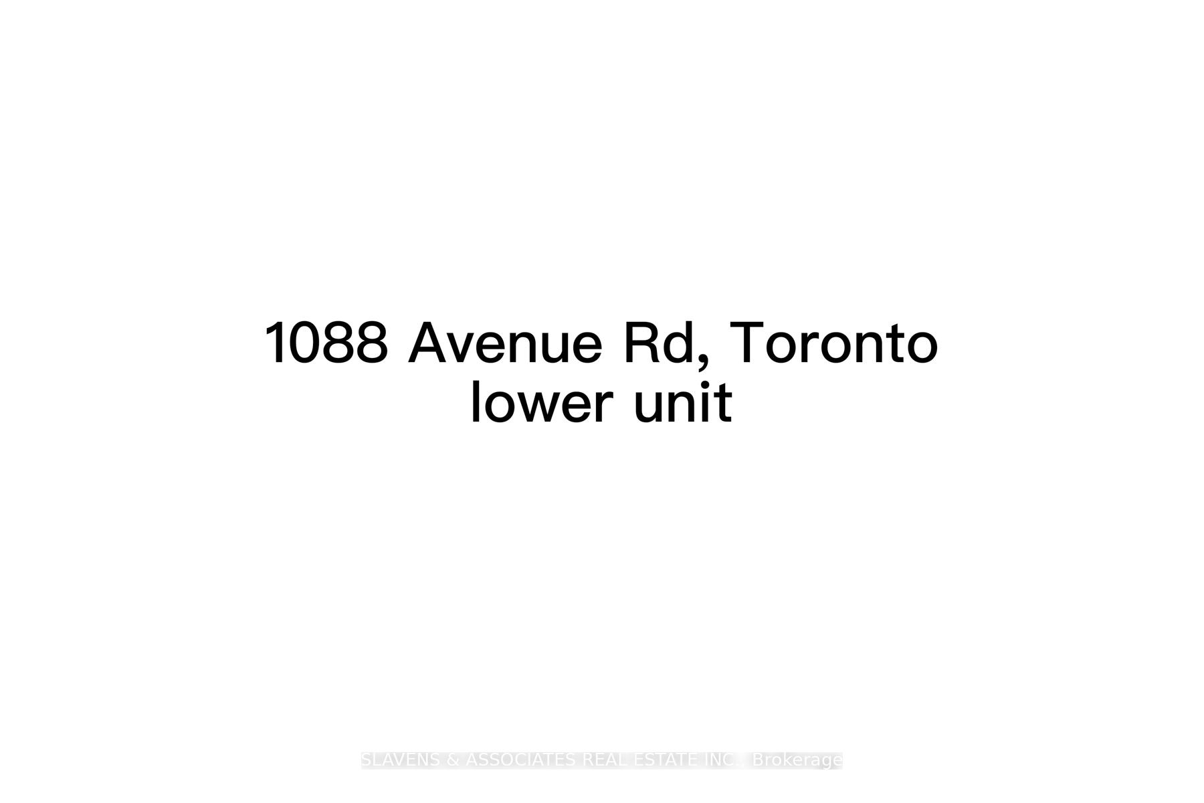
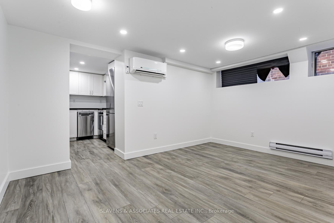
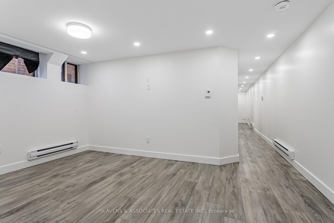
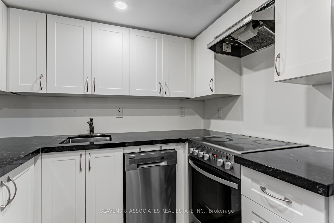
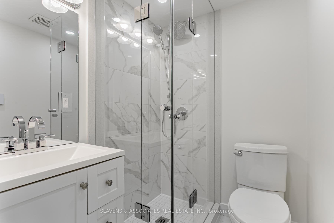
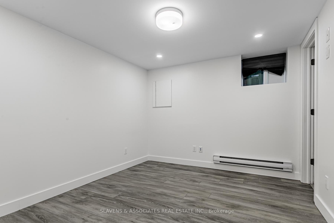
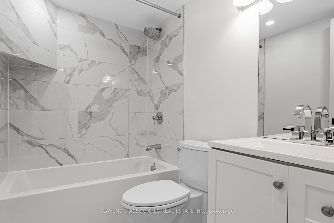
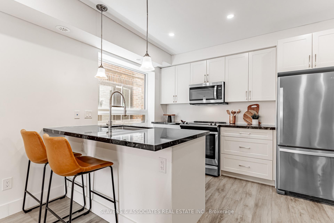
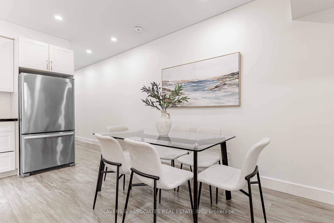
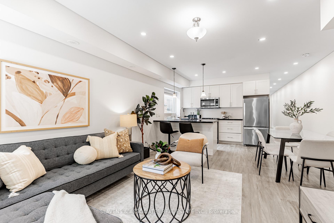
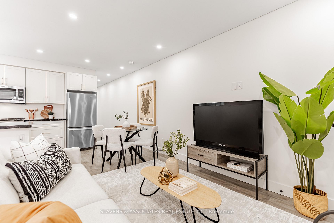
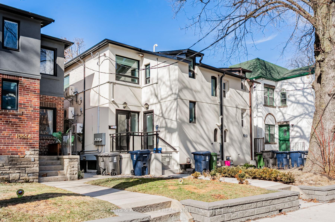
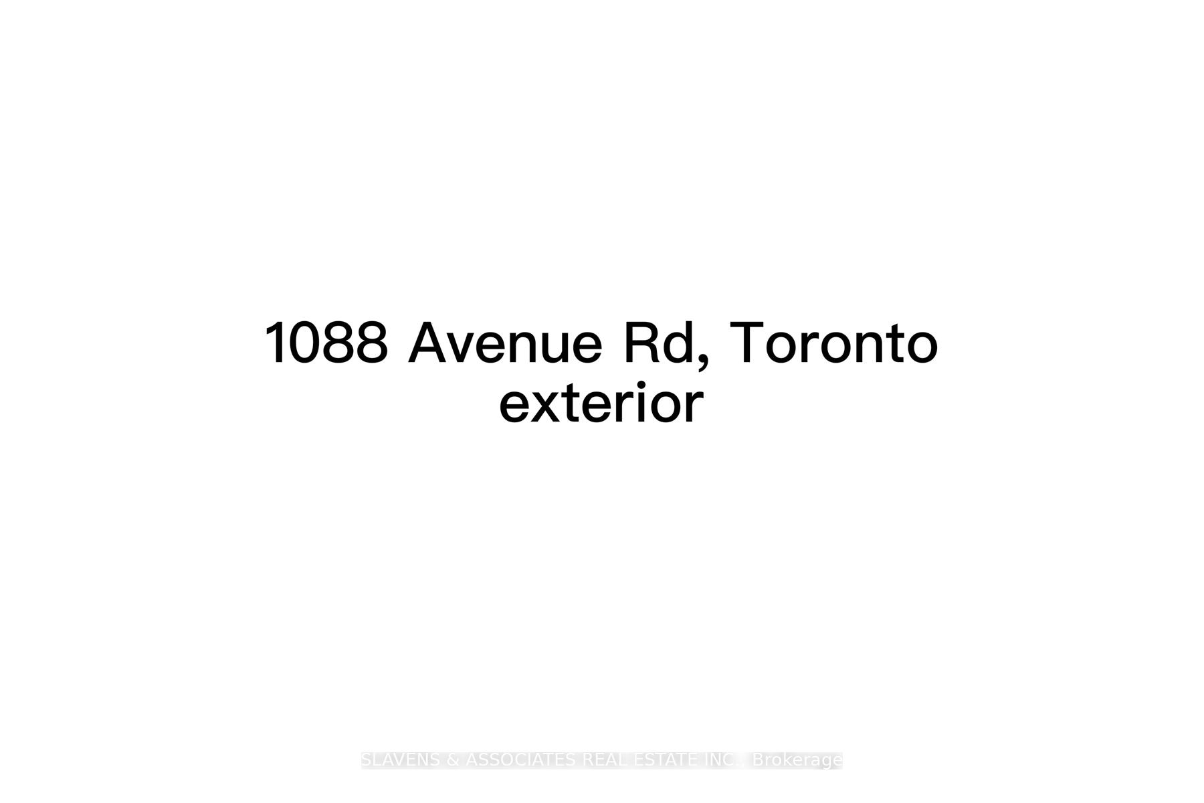
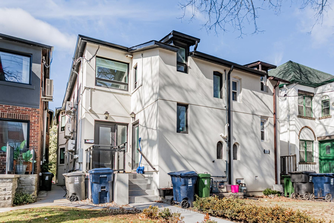
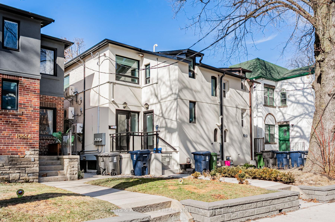
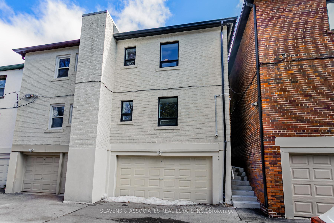
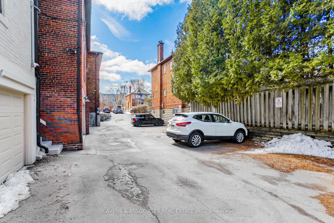
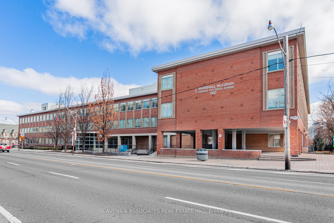
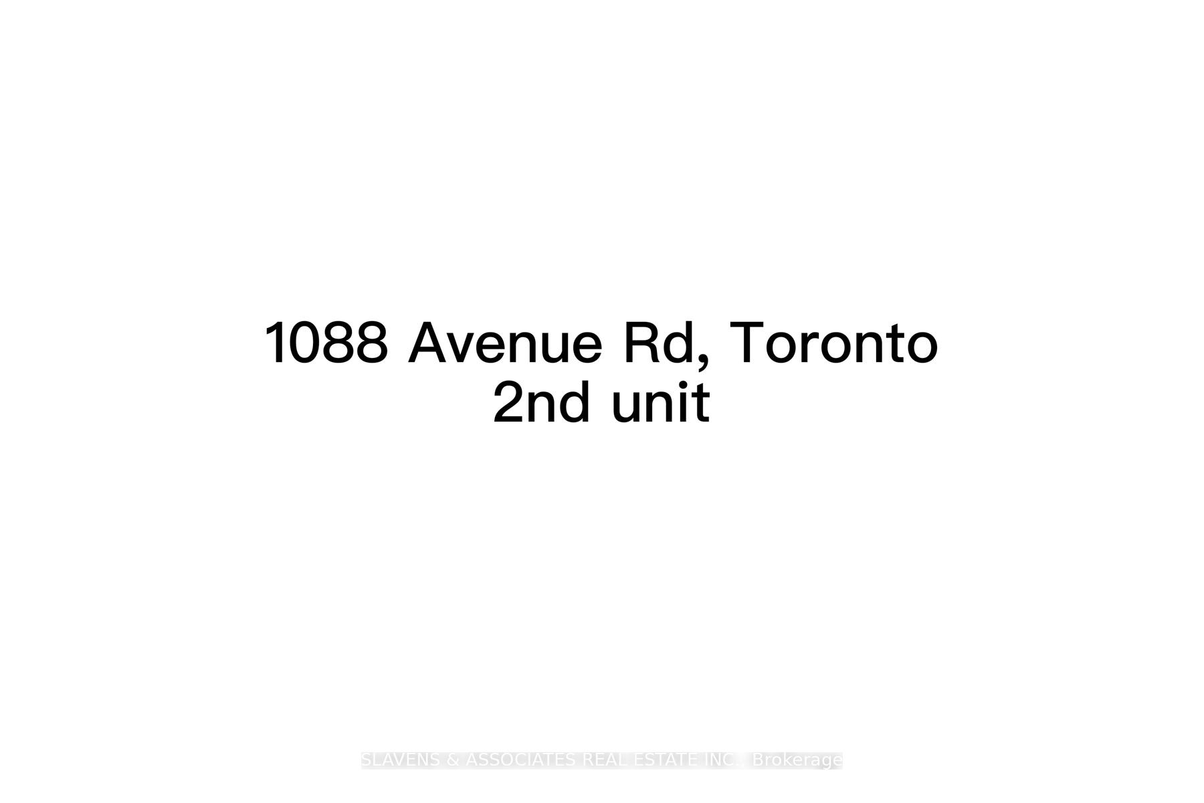
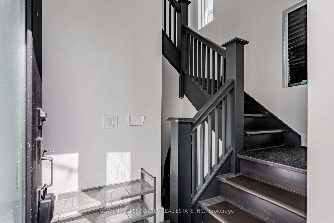
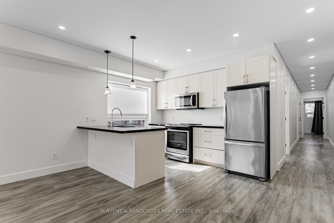
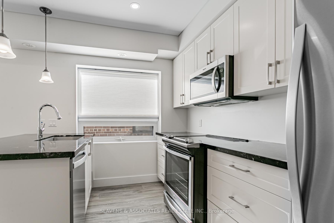
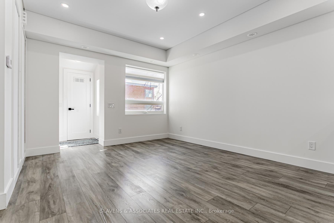
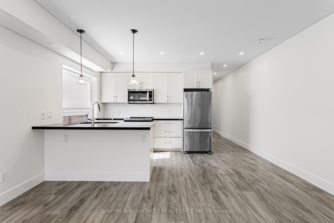
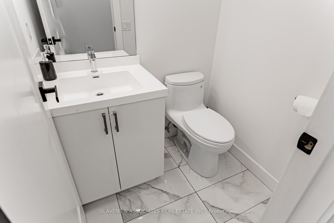
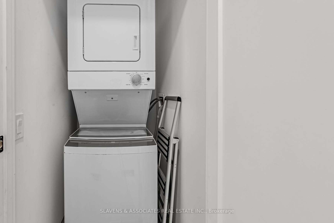
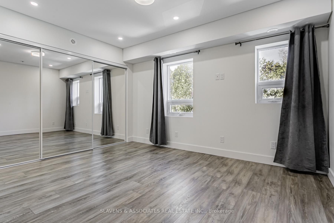
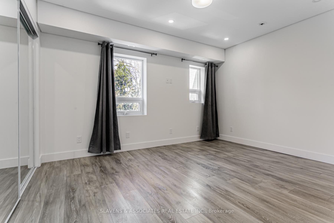
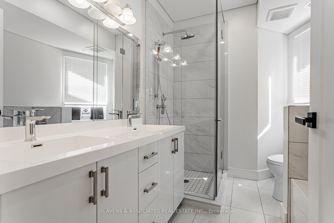
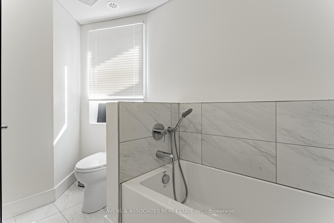
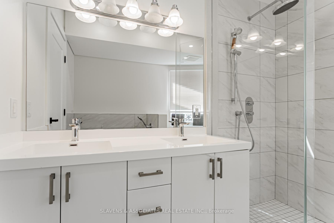

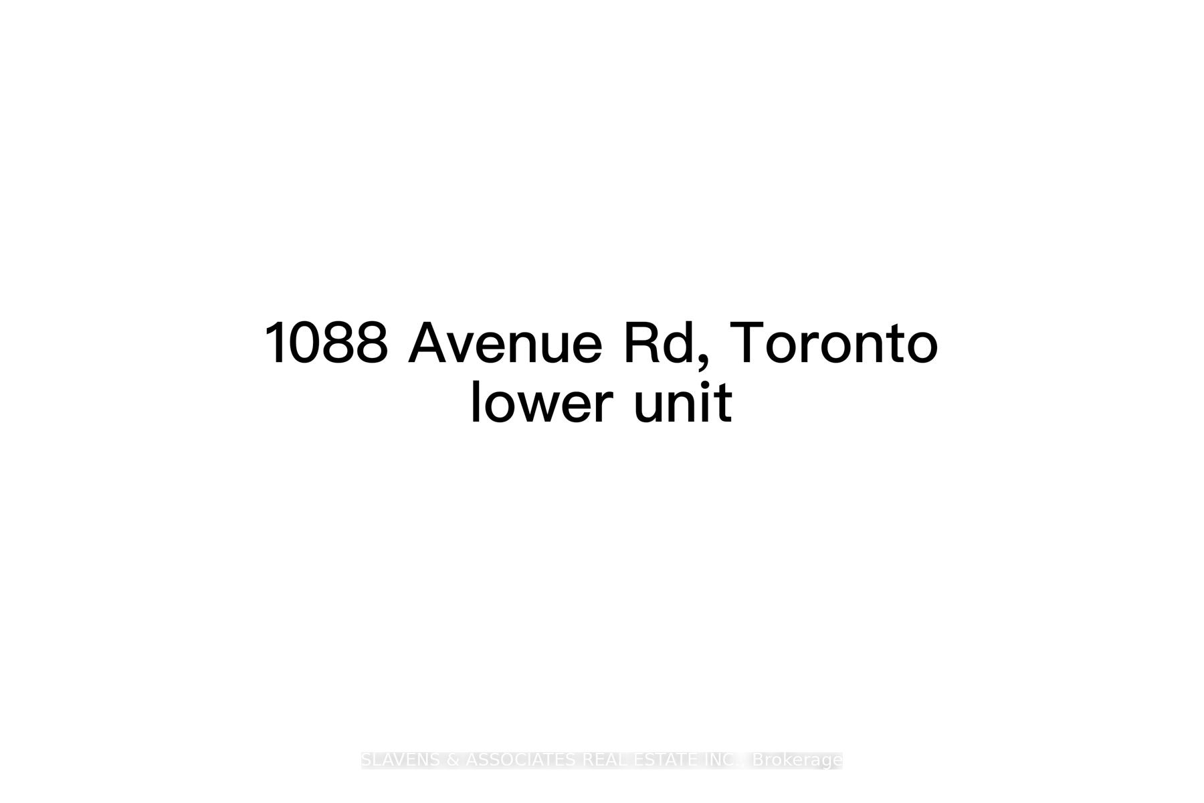
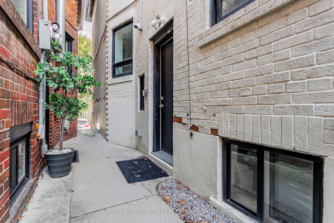
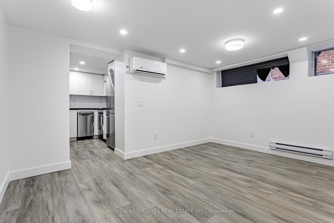
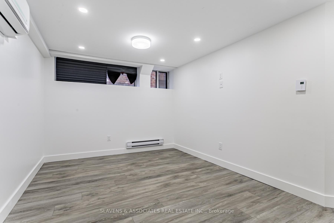
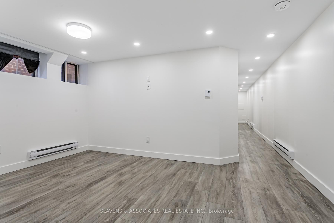
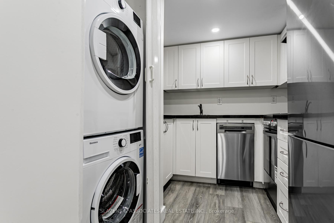
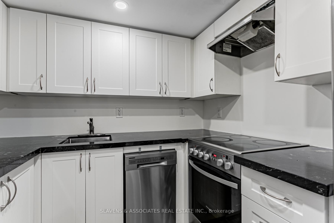
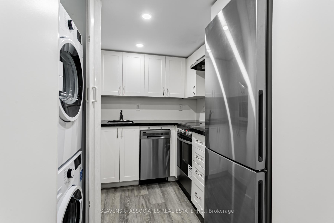
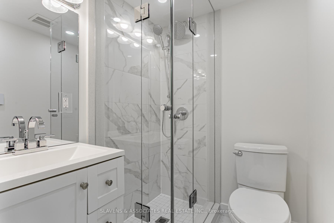
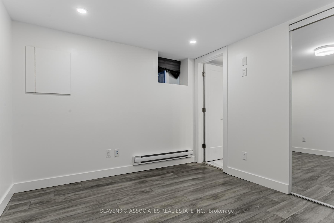
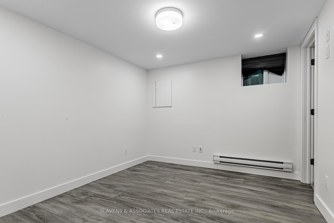

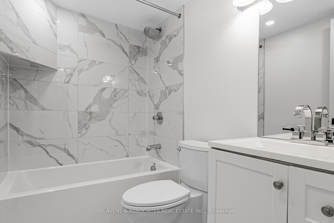
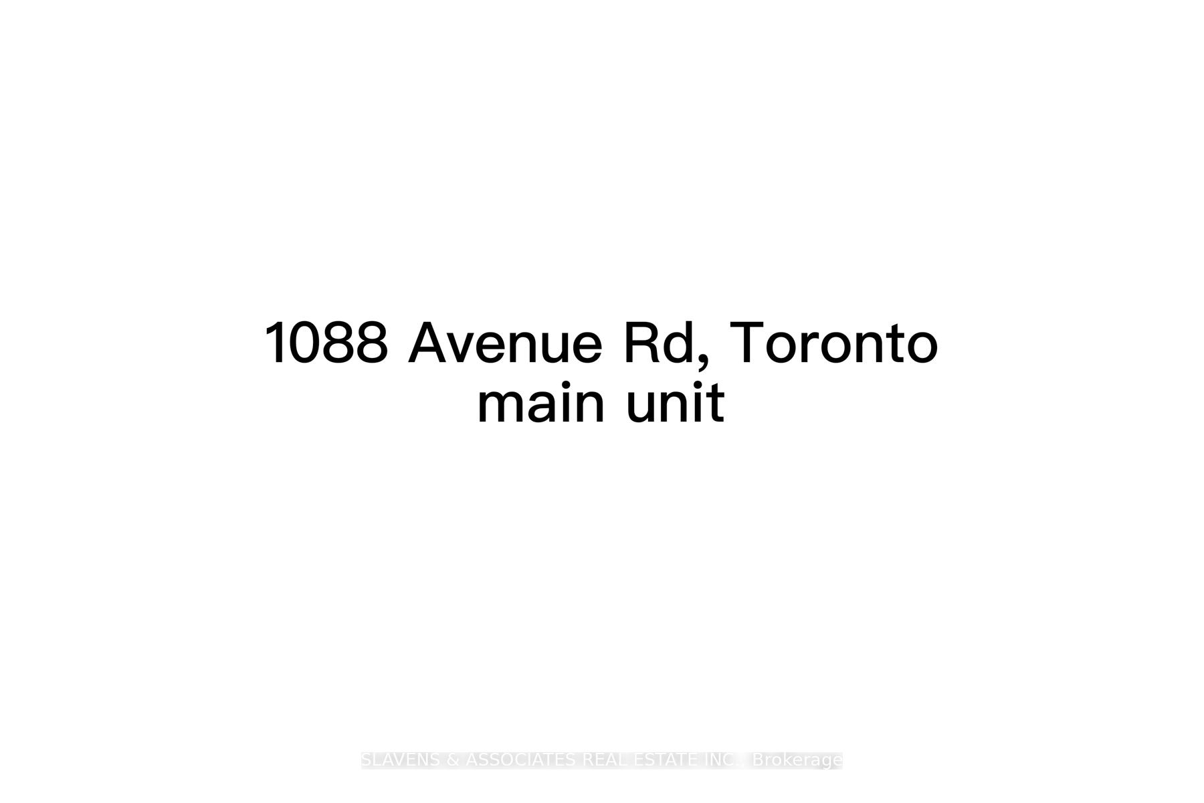
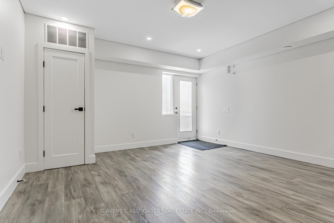
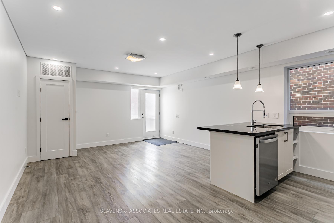
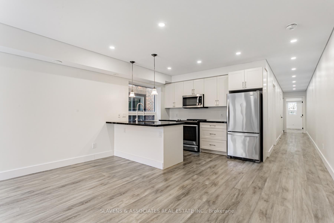
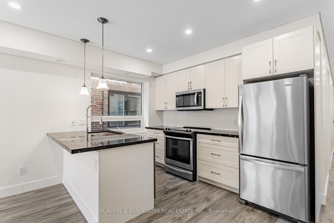
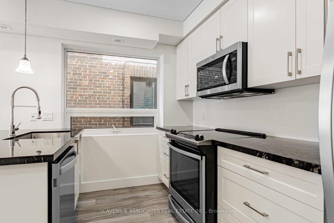

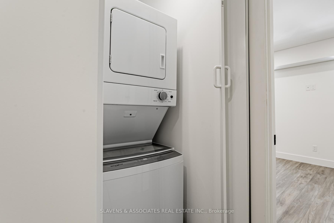
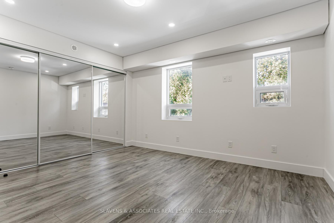
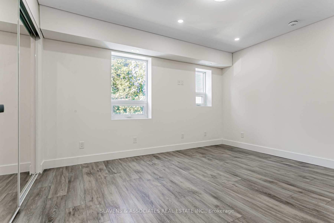
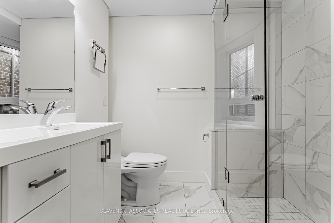
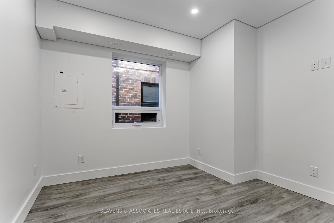
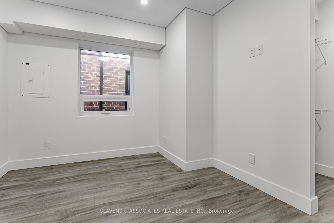
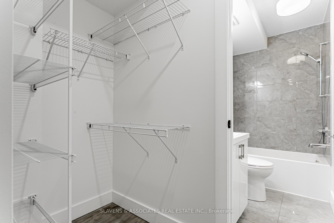
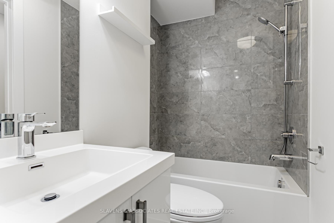

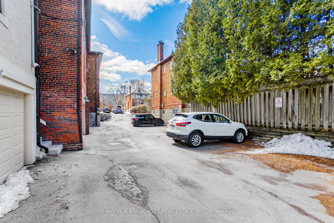
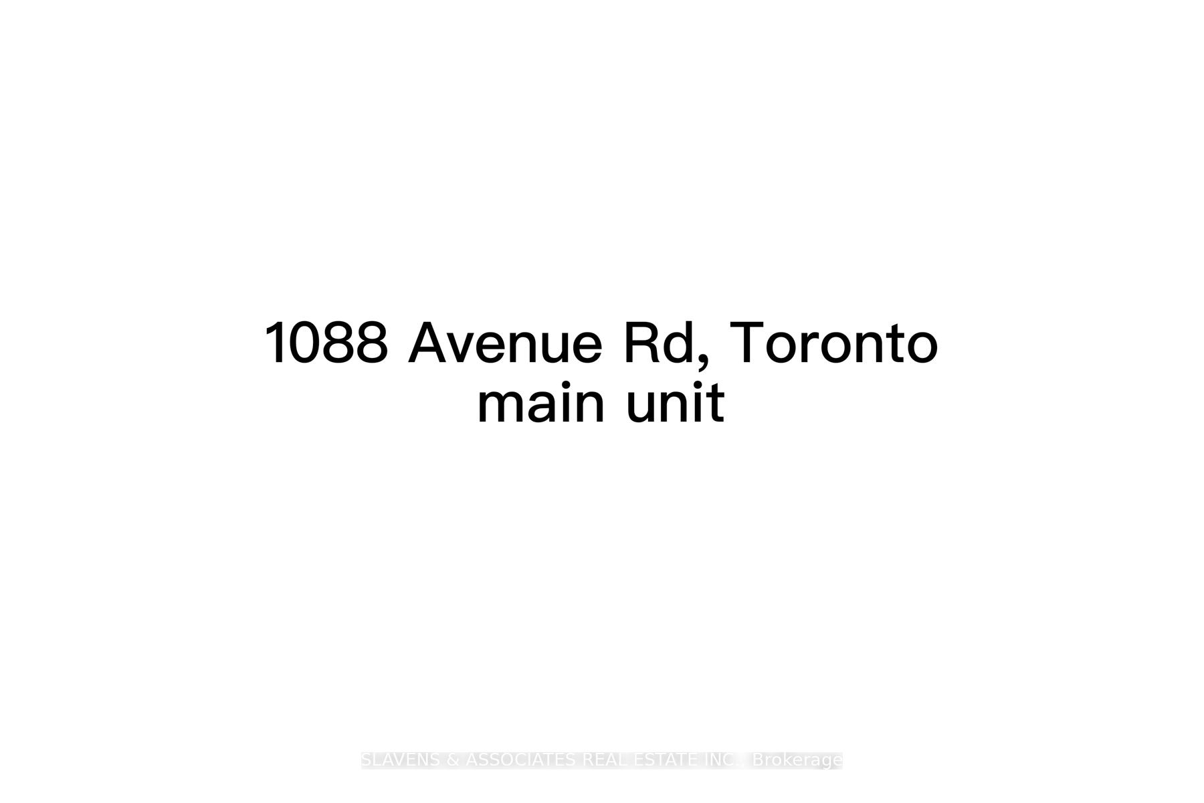
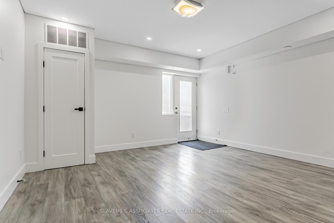
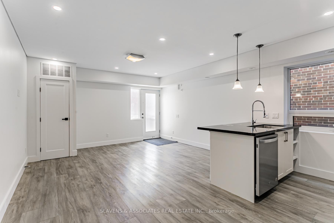
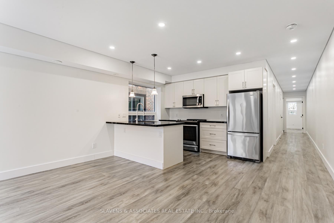
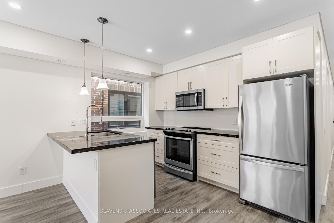
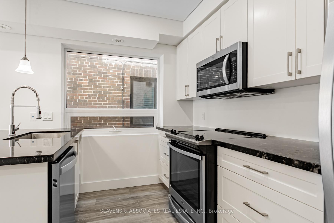
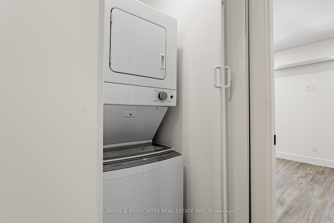
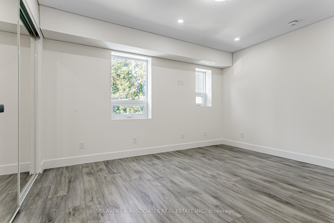
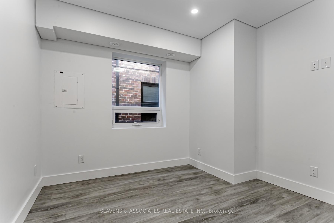
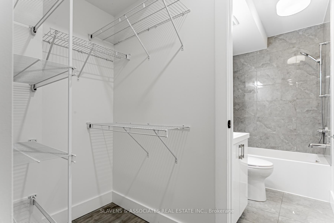
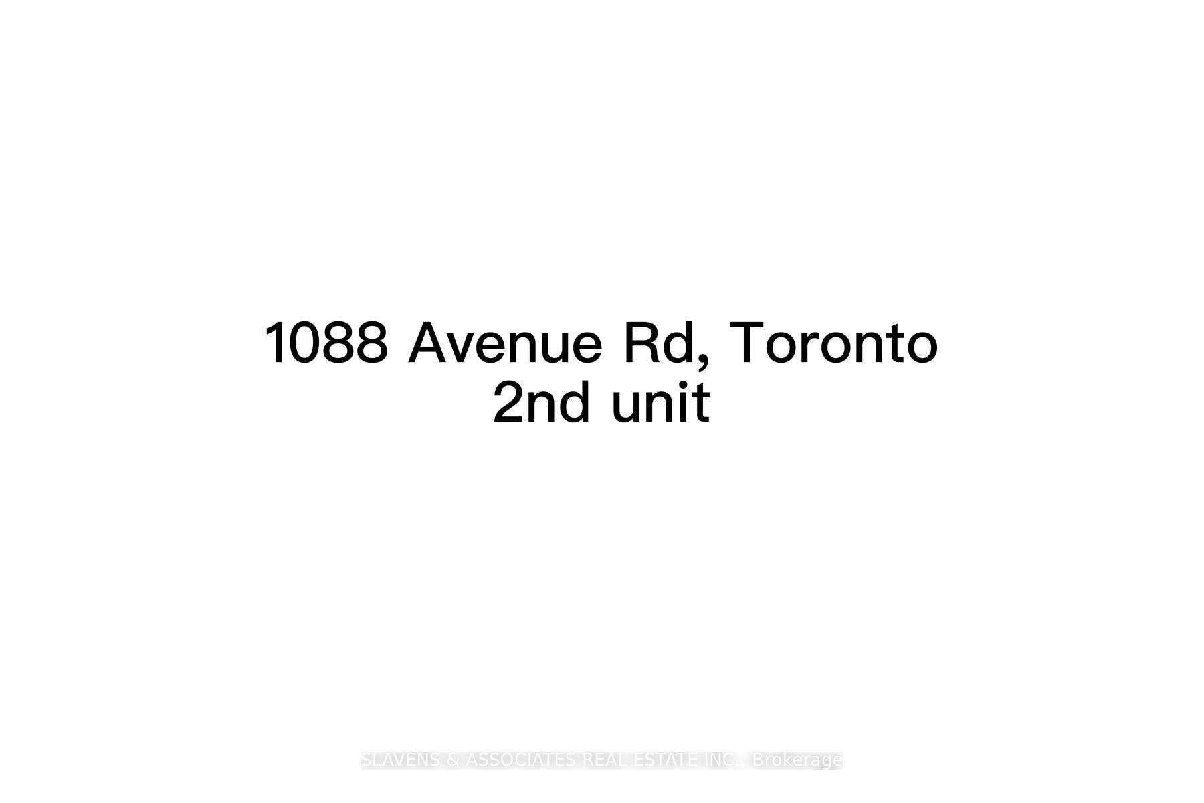
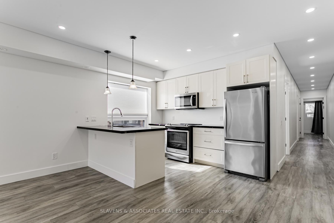

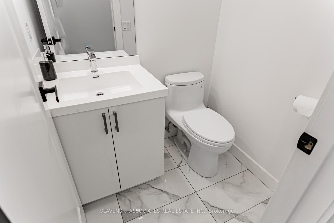
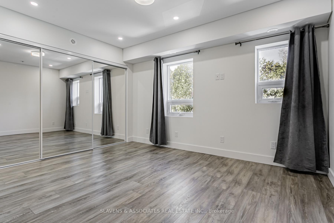
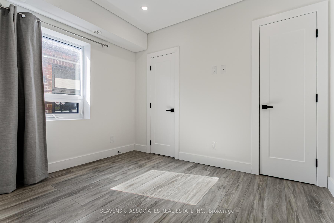
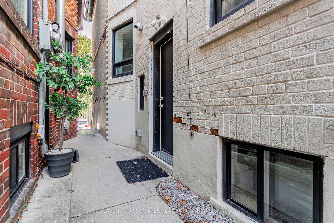
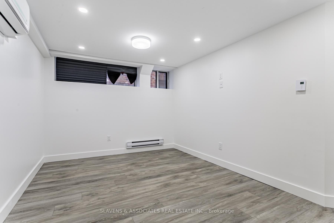

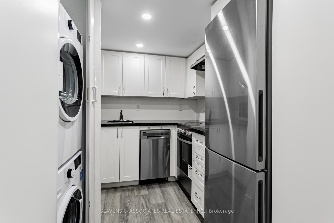
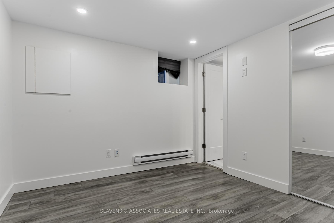
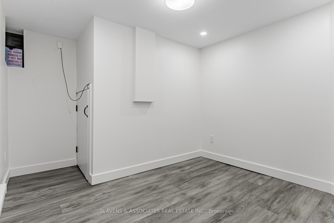
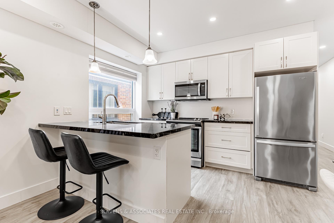

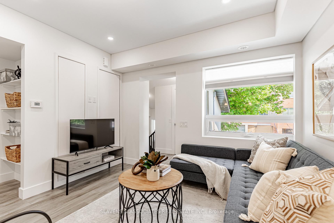
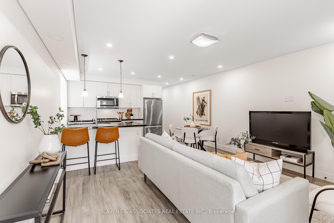


































































































| A rare opportunity to own a fully renovated triplex in the heart of the city. Thoughtfully designed and meticulously updated, this property features three stylish, self-contained units all separately metered with high end finishes, without the burden of maintenance fees. Two of the units offer over 1,000 sq ft and two spacious bedrooms, positioned within the Allenby Jr PS catchment and just steps to the upcoming LRT, along with the shops, cafes, and vibrant energy of Avenue & Eglinton. With vacant possession, you can set up your own rents or move in and let the rest work for you. A rare 2-car garage plus laneway parking completes the package. Whether you're building your portfolio or planting roots in one of Toronto's most sought-after neighbourhoods, this is a property that truly delivers. |
| Price | $1,995,000 |
| Taxes: | $8969.73 |
| Occupancy: | Tenant |
| Address: | 1088 Avenue Road , Toronto, M5N 2E2, Toronto |
| Directions/Cross Streets: | Avenue & Eglinton |
| Rooms: | 10 |
| Rooms +: | 5 |
| Bedrooms: | 4 |
| Bedrooms +: | 2 |
| Family Room: | F |
| Basement: | Apartment, Separate Ent |
| Level/Floor | Room | Length(ft) | Width(ft) | Descriptions | |
| Room 1 | Main | Living Ro | 15.25 | 13.84 | Combined w/Dining, Window, Pot Lights |
| Room 2 | Main | Dining Ro | 15.25 | 13.84 | Combined w/Kitchen, Window, Pot Lights |
| Room 3 | Main | Kitchen | 15.25 | 13.84 | Combined w/Dining, Stainless Steel Appl, Window |
| Room 4 | Main | Primary B | 14.17 | 9.81 | 3 Pc Ensuite, W/W Closet, Window |
| Room 5 | Main | Bedroom 2 | 11.91 | 10 | Semi Ensuite, Walk-In Closet(s), Window |
| Room 6 | Second | Living Ro | 15.25 | 13.84 | Combined w/Dining, Window, Pot Lights |
| Room 7 | Second | Dining Ro | 15.25 | 13.84 | Combined w/Kitchen, Window, Pot Lights |
| Room 8 | Second | Kitchen | 15.25 | 13.84 | Combined w/Dining, Stainless Steel Appl, Window |
| Room 9 | Second | Primary B | 14.07 | 11.09 | 5 Pc Ensuite, W/W Closet, Window |
| Room 10 | Second | Bedroom 2 | 11.91 | 10 | 3 Pc Ensuite, Walk-In Closet(s), Window |
| Room 11 | Lower | Living Ro | 15.25 | 9.81 | Combined w/Dining, Window, Pot Lights |
| Room 12 | Lower | Kitchen | 8.82 | 8.59 | Stainless Steel Appl, Pot Lights, Laminate |
| Room 13 | Lower | Primary B | 12 | 9.41 | 4 Pc Ensuite, Double Closet, Window |
| Room 14 | Lower | Bedroom 2 | 9.25 | 8.76 | Closet, Window, Pot Lights |
| Washroom Type | No. of Pieces | Level |
| Washroom Type 1 | 3 | Main |
| Washroom Type 2 | 5 | Upper |
| Washroom Type 3 | 3 | Upper |
| Washroom Type 4 | 2 | Upper |
| Washroom Type 5 | 3 | Lower |
| Total Area: | 0.00 |
| Property Type: | Triplex |
| Style: | 2-Storey |
| Exterior: | Stucco (Plaster) |
| Garage Type: | Built-In |
| (Parking/)Drive: | Lane |
| Drive Parking Spaces: | 2 |
| Park #1 | |
| Parking Type: | Lane |
| Park #2 | |
| Parking Type: | Lane |
| Pool: | None |
| Approximatly Square Footage: | 2000-2500 |
| CAC Included: | N |
| Water Included: | N |
| Cabel TV Included: | N |
| Common Elements Included: | N |
| Heat Included: | N |
| Parking Included: | N |
| Condo Tax Included: | N |
| Building Insurance Included: | N |
| Fireplace/Stove: | N |
| Heat Type: | Forced Air |
| Central Air Conditioning: | Central Air |
| Central Vac: | N |
| Laundry Level: | Syste |
| Ensuite Laundry: | F |
| Sewers: | Sewer |
$
%
Years
This calculator is for demonstration purposes only. Always consult a professional
financial advisor before making personal financial decisions.
| Although the information displayed is believed to be accurate, no warranties or representations are made of any kind. |
| SLAVENS & ASSOCIATES REAL ESTATE INC. |
- Listing -1 of 0
|
|

Gaurang Shah
Licenced Realtor
Dir:
416-841-0587
Bus:
905-458-7979
Fax:
905-458-1220
| Book Showing | Email a Friend |
Jump To:
At a Glance:
| Type: | Freehold - Triplex |
| Area: | Toronto |
| Municipality: | Toronto C04 |
| Neighbourhood: | Lawrence Park South |
| Style: | 2-Storey |
| Lot Size: | x 111.97(Feet) |
| Approximate Age: | |
| Tax: | $8,969.73 |
| Maintenance Fee: | $0 |
| Beds: | 4+2 |
| Baths: | 7 |
| Garage: | 0 |
| Fireplace: | N |
| Air Conditioning: | |
| Pool: | None |
Locatin Map:
Payment Calculator:

Listing added to your favorite list
Looking for resale homes?

By agreeing to Terms of Use, you will have ability to search up to 303044 listings and access to richer information than found on REALTOR.ca through my website.


