$2,768,000
Available - For Sale
Listing ID: C12213452
8 Weetwood Stre , Toronto, M5M 4C8, Toronto
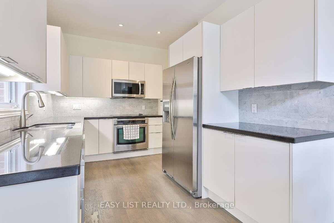
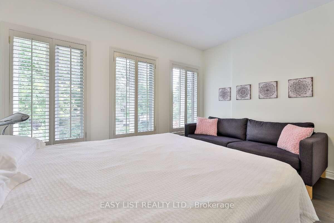
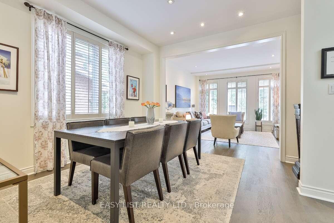
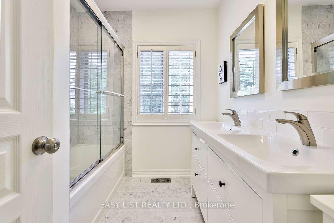
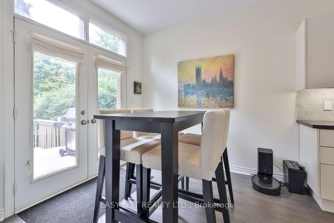
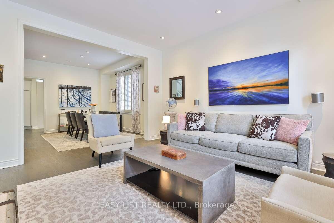
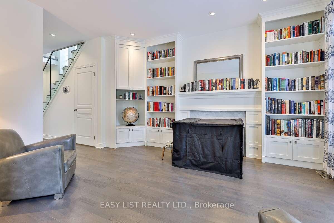
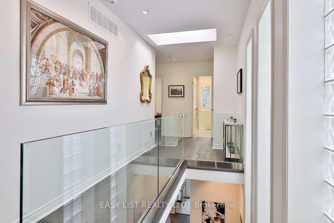
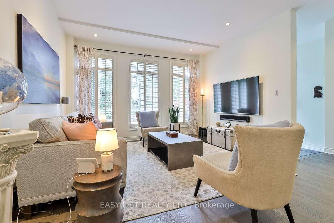
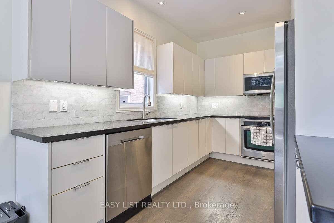
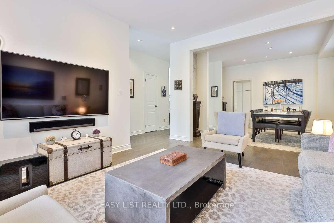
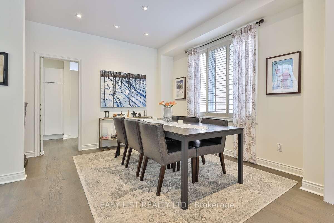
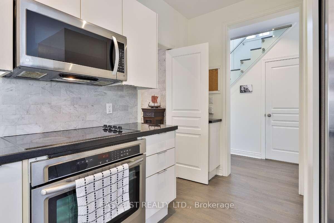
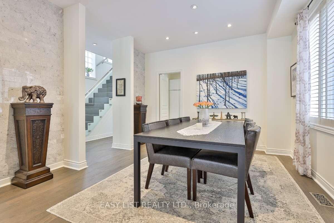
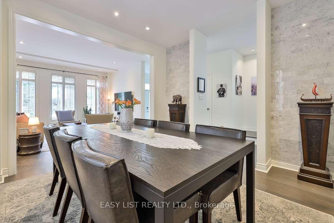
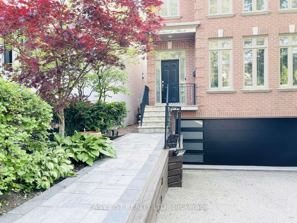

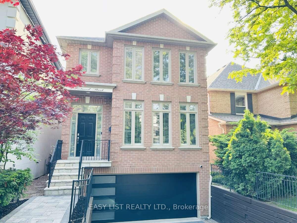
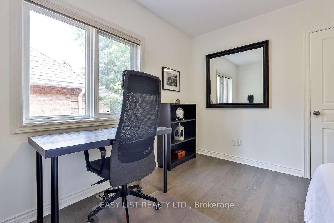
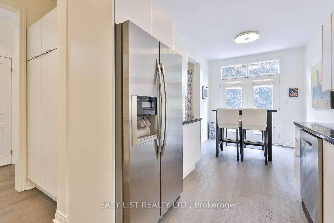
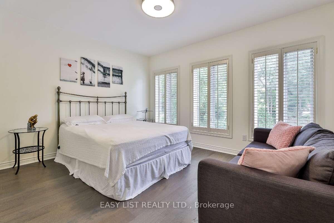
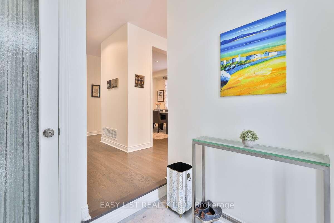
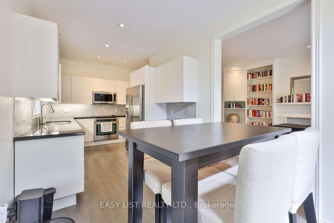
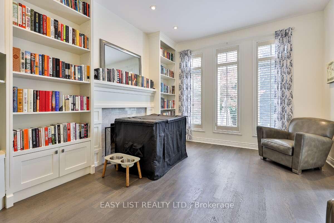
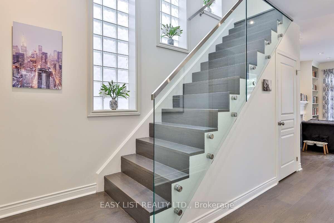
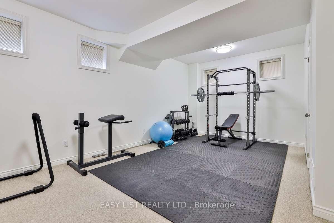
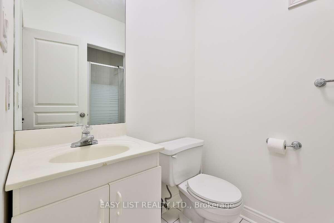
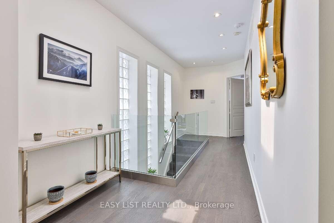
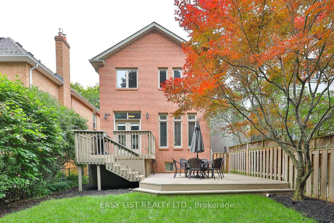
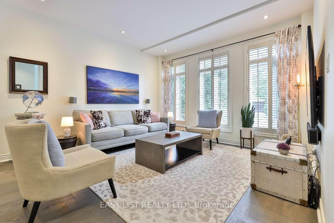
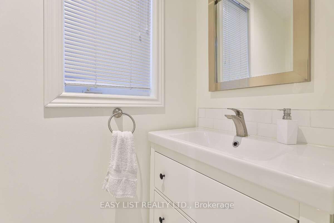
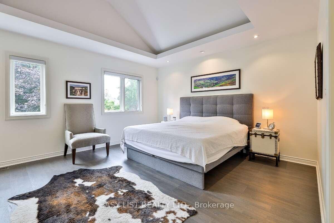
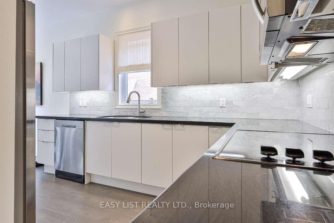
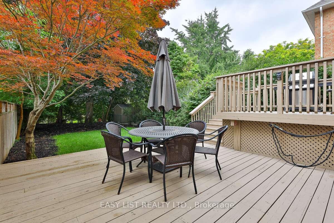
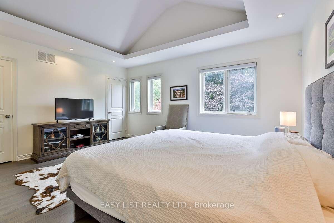

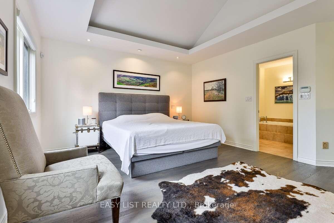
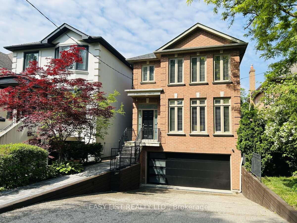

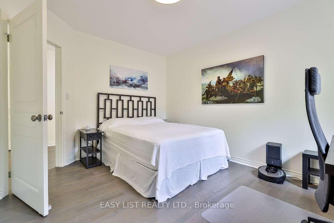
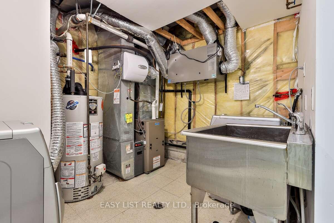
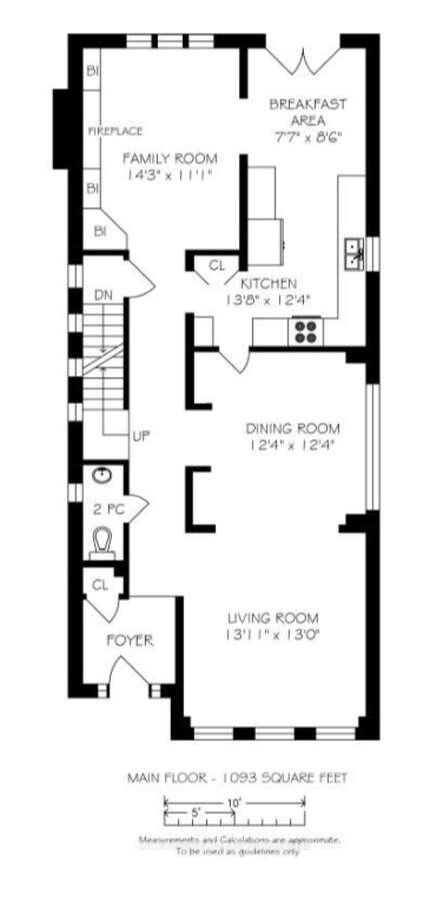
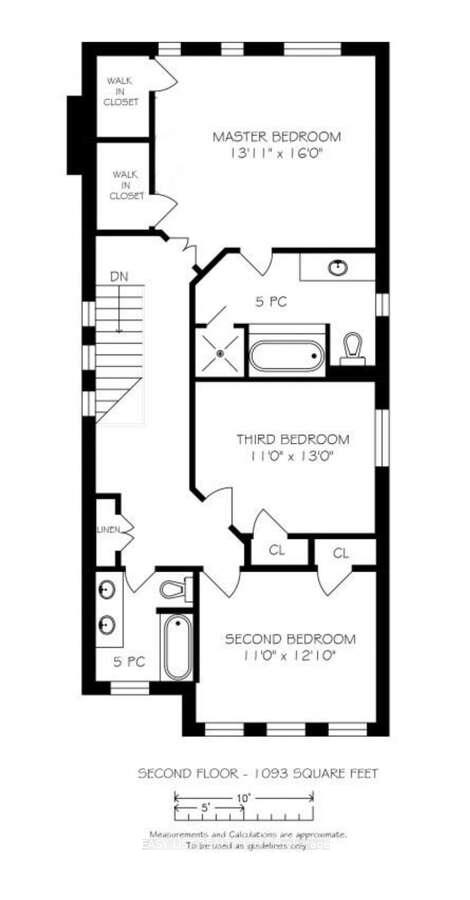
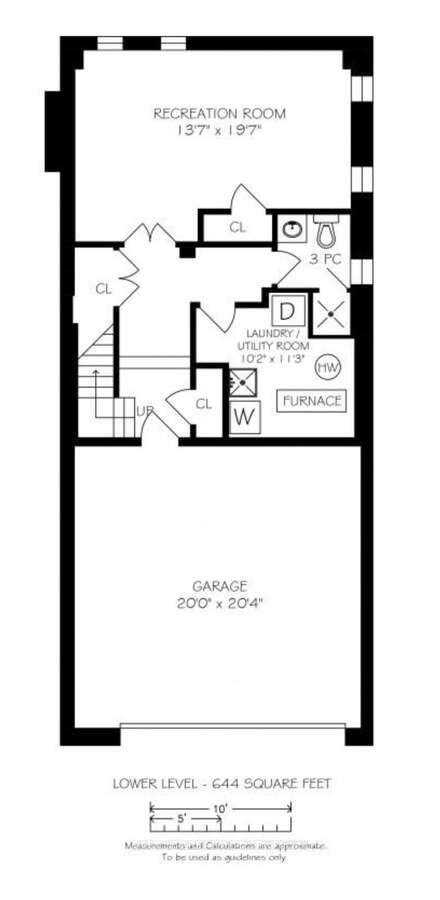
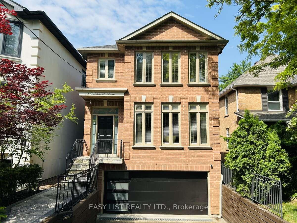
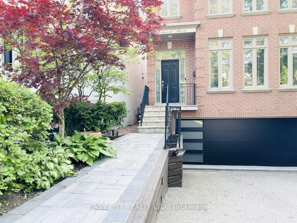
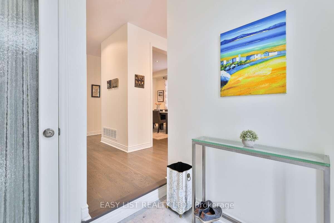
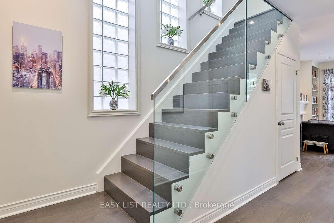
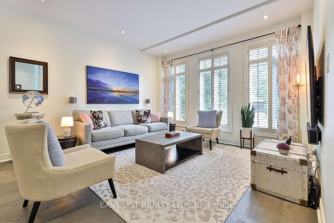
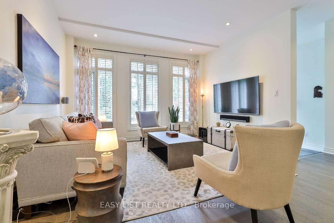
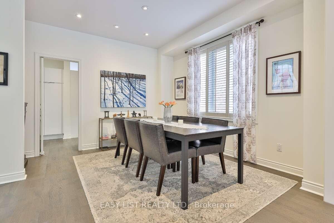
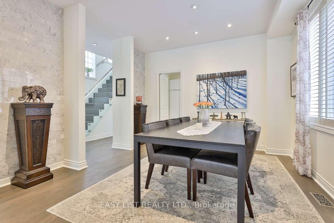
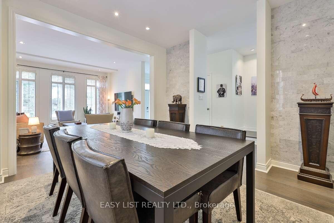

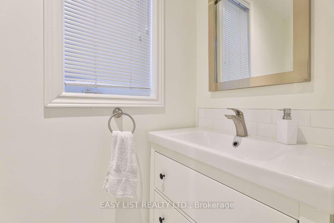
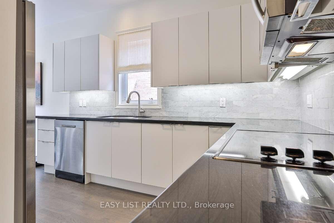
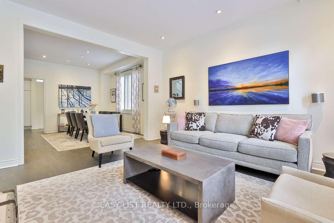
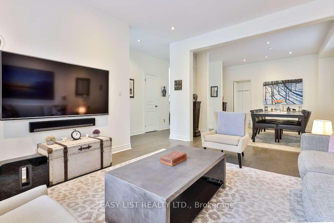
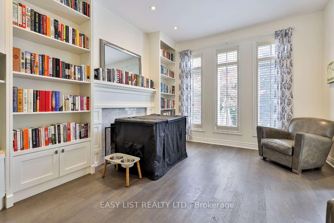

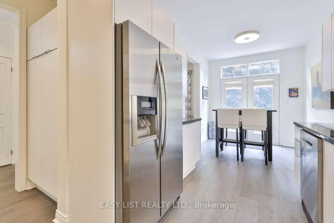
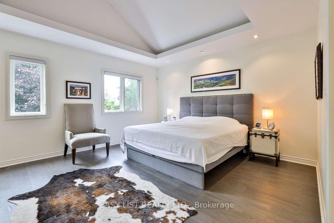
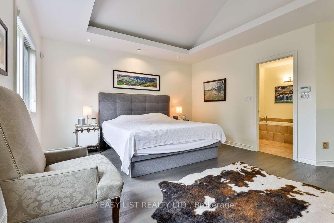
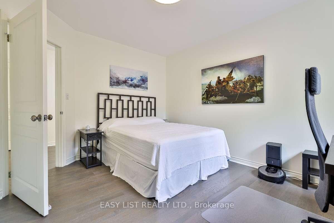
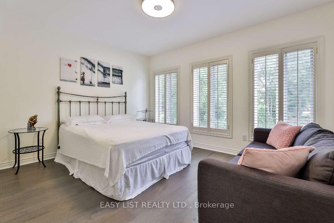
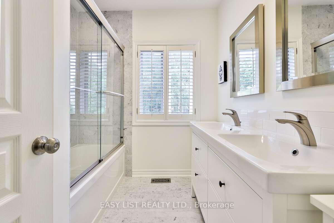
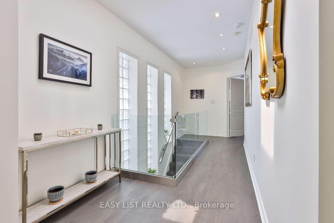
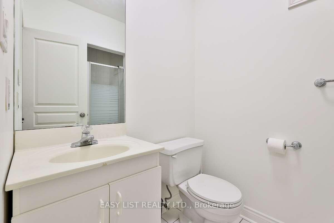
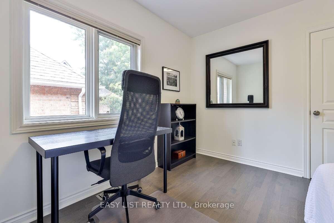
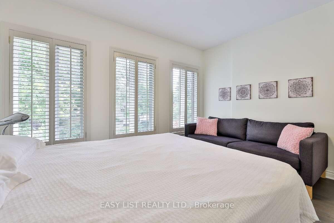
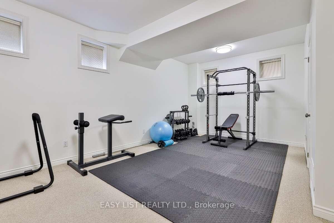
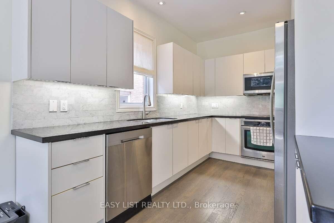
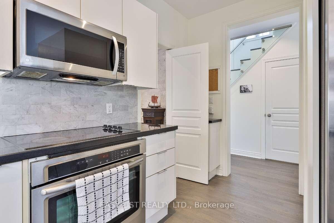
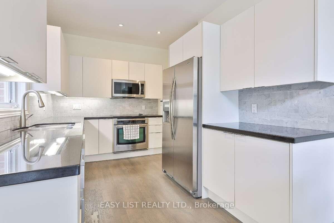
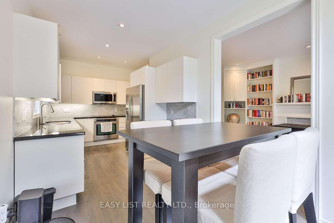
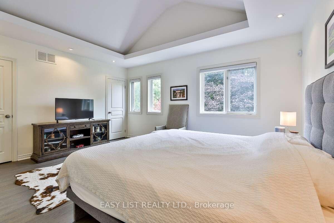
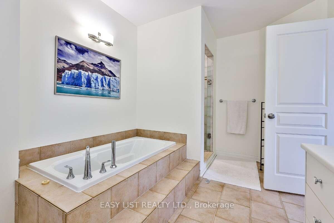
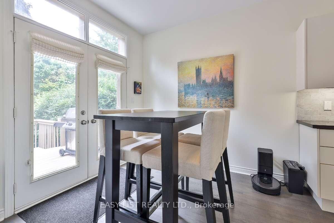
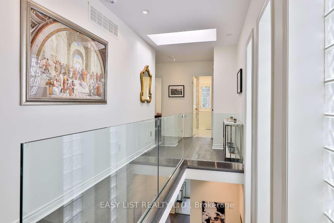

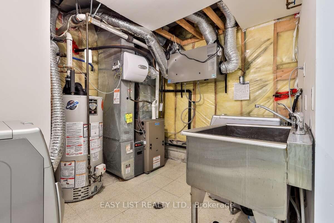
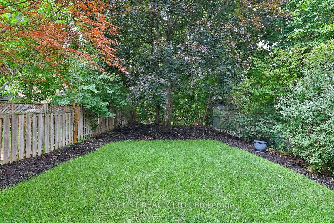
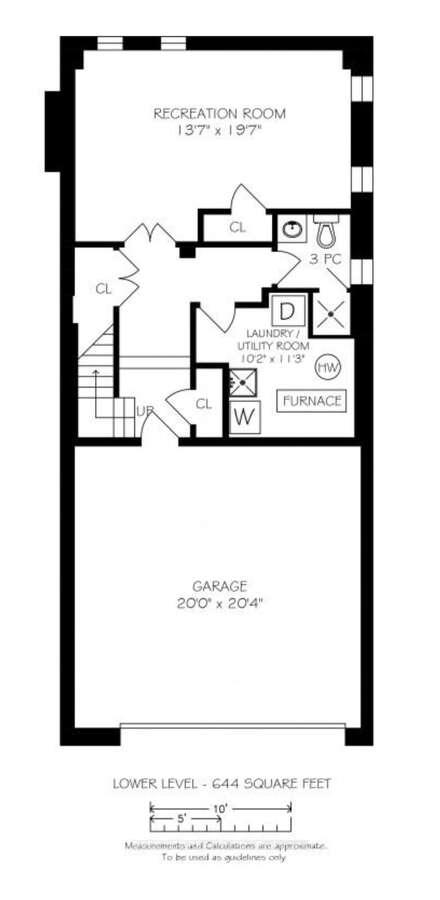
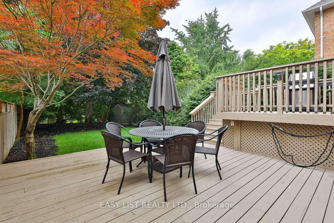
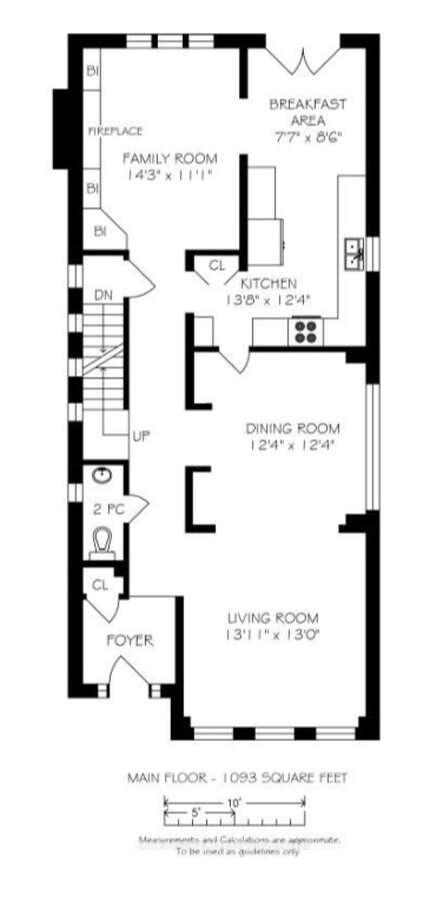
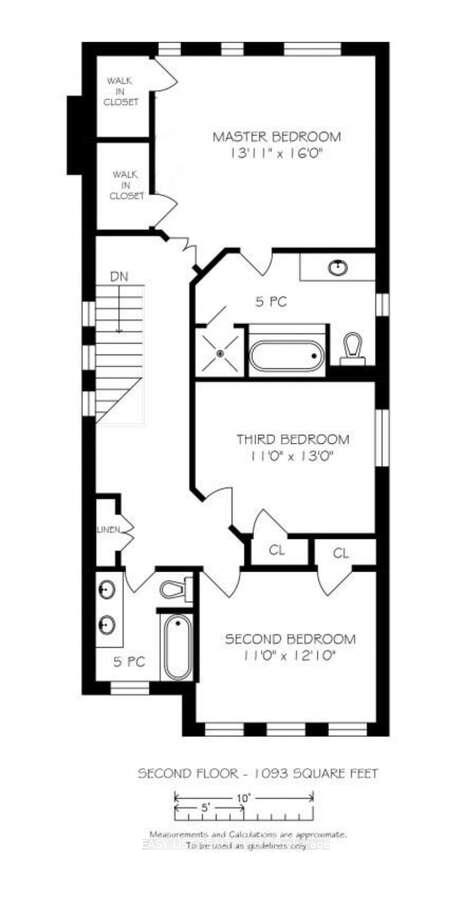
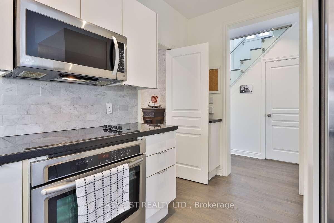
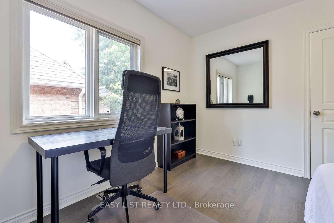
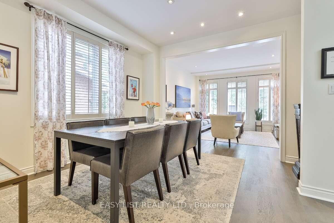
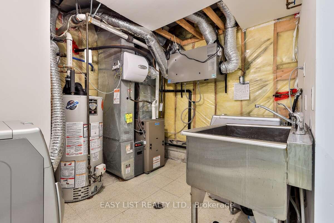
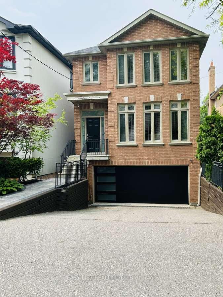
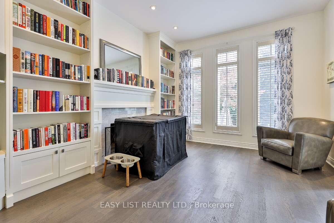
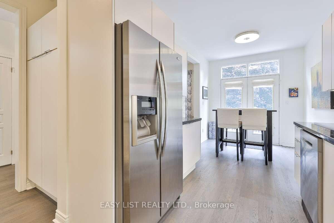
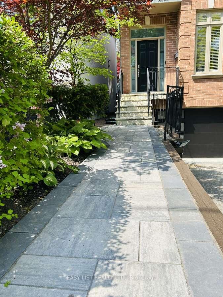
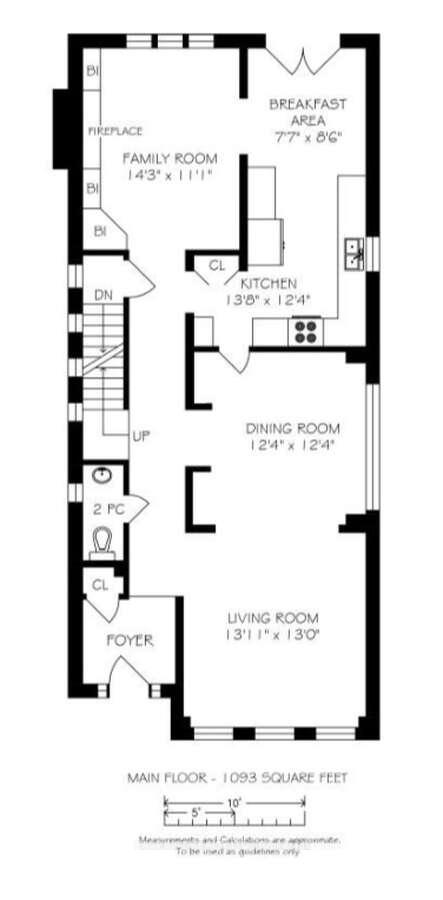
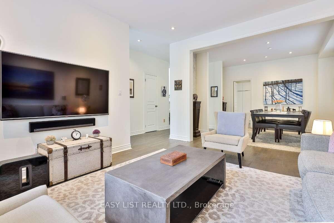

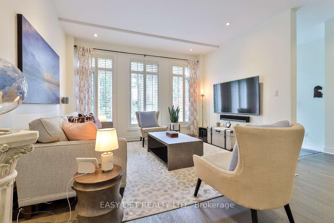
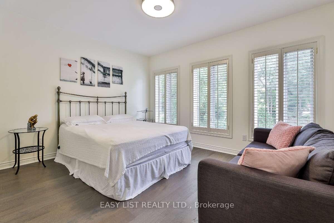
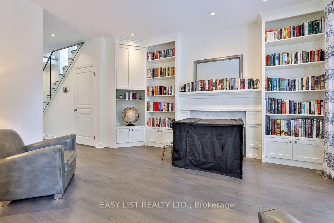
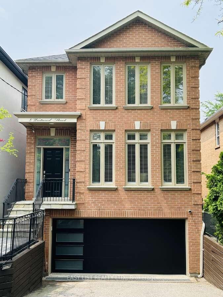
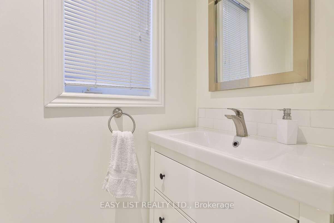
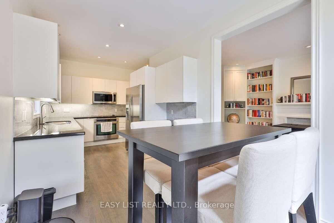
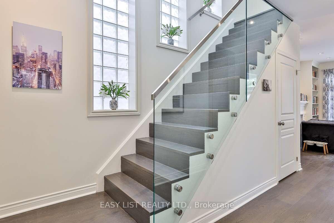
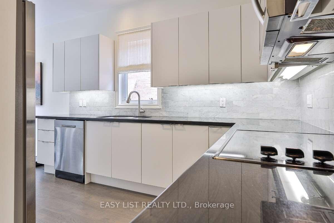

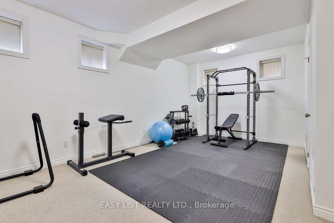
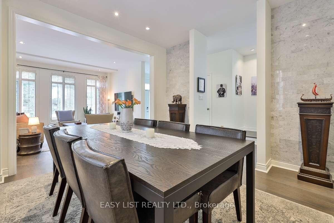
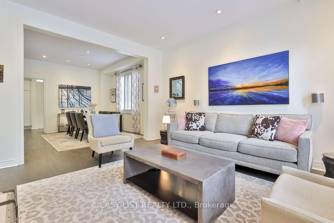
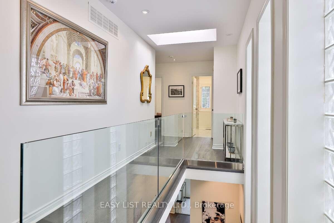
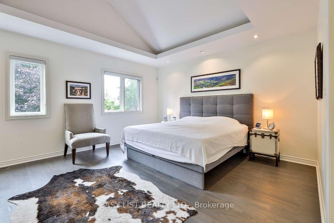
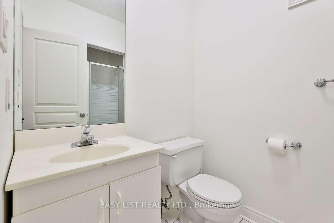
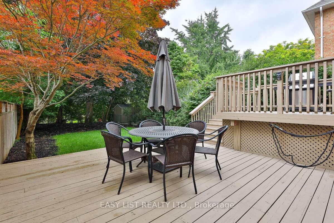
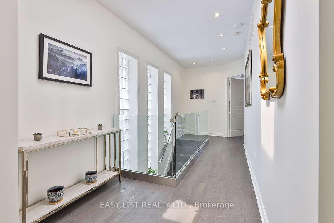
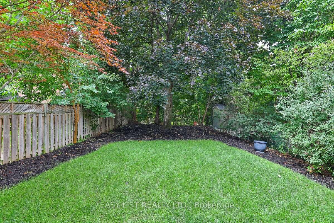
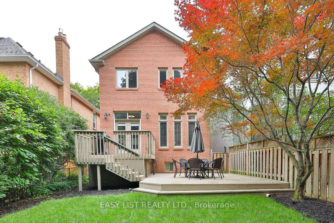
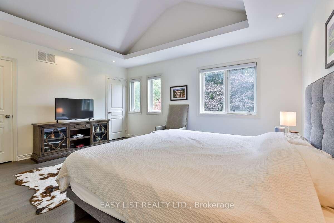
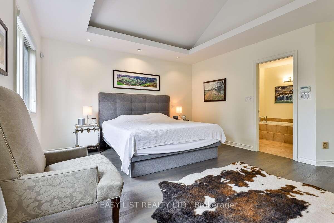
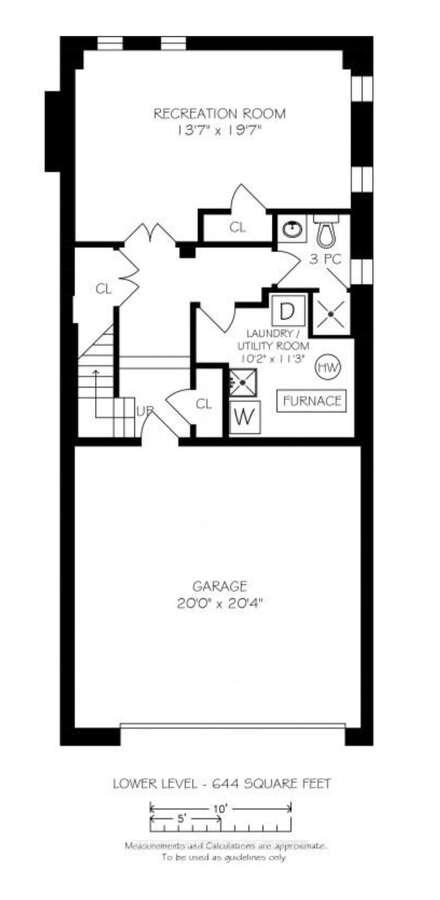
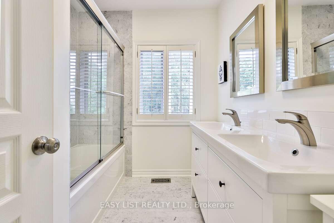
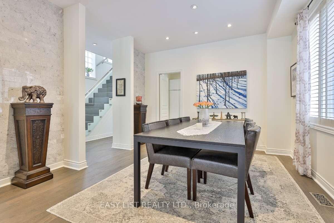
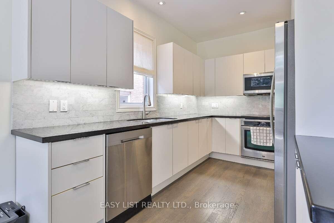
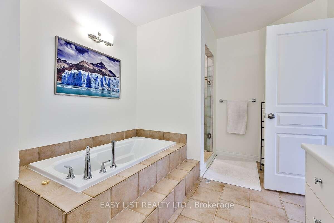
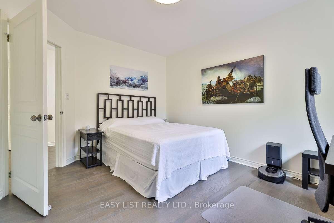
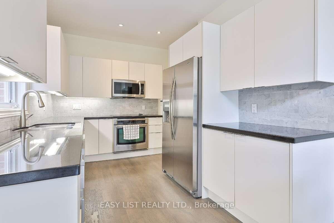
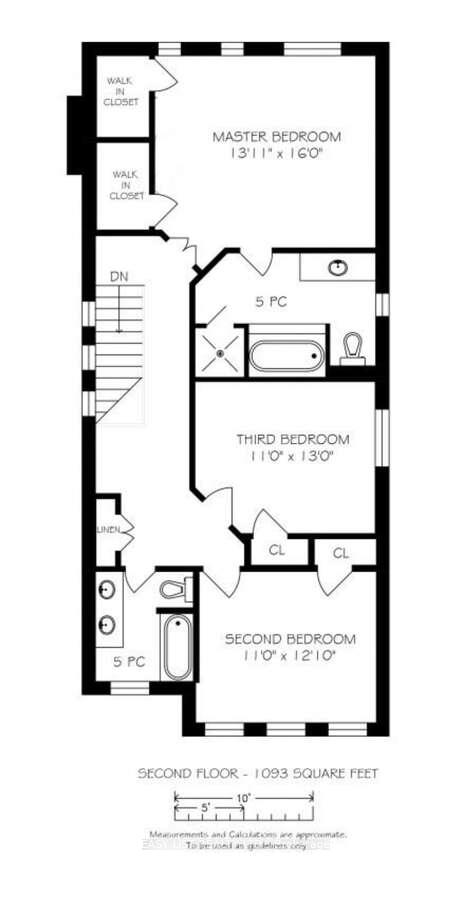
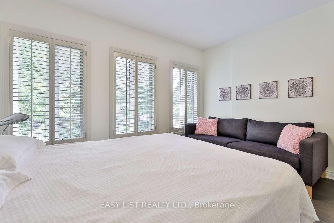
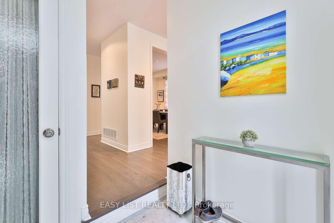
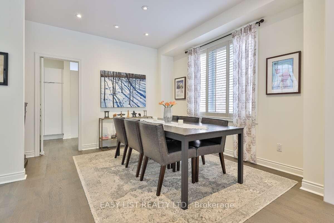

































































































































| For more info on this property, please click the Brochure button. This beautifully renovated custom home is nestled on a child-safe cul-de-sac in the desirable Avenue and Lawrence area, offering a peaceful setting just one block from the vibrant Avenue Road shops. With approximately 2,186 square feet of living space plus a finished basement, this home features three generously-sized bedrooms. The double garage comfortably accommodates two cars, making parking a breeze for both parents. Set on a stunning 150-foot deep lot, the property is adorned with mature maple trees, adding both beauty and privacy. Inside, you'll find luxurious details like a frameless glass railing, new hardwood floors, and modern pot lights throughout. The master bedroom boasts a vaulted ceiling, his-and-her walk-in closets, and a 5-piece ensuite bath, offering a true retreat. The modern kitchen is equipped with sleek granite countertops and stainless steel appliances, perfect for culinary enthusiasts. Recent updates include a new roof and skylight, both replaced in 2024, and a new interlock walkway and garage door, both replaced in 2025. Built in 1994, this home seamlessly blends classic charm with modern upgrades. It's a true gem in one of Toronto's most sought-after neighborhoods. |
| Price | $2,768,000 |
| Taxes: | $10443.00 |
| Occupancy: | Owner |
| Address: | 8 Weetwood Stre , Toronto, M5M 4C8, Toronto |
| Directions/Cross Streets: | Avenue Road and Old Orchard Grove |
| Rooms: | 10 |
| Bedrooms: | 3 |
| Bedrooms +: | 0 |
| Family Room: | T |
| Basement: | Finished |
| Level/Floor | Room | Length(ft) | Width(ft) | Descriptions | |
| Room 1 | Main | Living Ro | 13.91 | 12.99 | |
| Room 2 | Main | Dining Ro | 12.33 | 12.33 | |
| Room 3 | Main | Kitchen | 13.68 | 12.33 | |
| Room 4 | Main | Breakfast | 7.58 | 8.5 | |
| Room 5 | Main | Family Ro | 14.3 | 11.09 | |
| Room 6 | Second | Primary B | 13.91 | 16.01 | |
| Room 7 | Second | Bedroom 2 | 10.99 | 12.82 | |
| Room 8 | Second | Bedroom 3 | 10.99 | 12.99 | |
| Room 9 | Lower | Recreatio | 13.58 | 19.58 |
| Washroom Type | No. of Pieces | Level |
| Washroom Type 1 | 5 | Second |
| Washroom Type 2 | 2 | Main |
| Washroom Type 3 | 3 | Lower |
| Washroom Type 4 | 0 | |
| Washroom Type 5 | 0 |
| Total Area: | 0.00 |
| Property Type: | Detached |
| Style: | 2-Storey |
| Exterior: | Brick |
| Garage Type: | Built-In |
| (Parking/)Drive: | Private |
| Drive Parking Spaces: | 2 |
| Park #1 | |
| Parking Type: | Private |
| Park #2 | |
| Parking Type: | Private |
| Pool: | None |
| Approximatly Square Footage: | 2000-2500 |
| Property Features: | Clear View, Cul de Sac/Dead En |
| CAC Included: | N |
| Water Included: | N |
| Cabel TV Included: | N |
| Common Elements Included: | N |
| Heat Included: | N |
| Parking Included: | N |
| Condo Tax Included: | N |
| Building Insurance Included: | N |
| Fireplace/Stove: | Y |
| Heat Type: | Forced Air |
| Central Air Conditioning: | Central Air |
| Central Vac: | Y |
| Laundry Level: | Syste |
| Ensuite Laundry: | F |
| Sewers: | Sewer |
$
%
Years
This calculator is for demonstration purposes only. Always consult a professional
financial advisor before making personal financial decisions.
| Although the information displayed is believed to be accurate, no warranties or representations are made of any kind. |
| EASY LIST REALTY LTD. |
- Listing -1 of 0
|
|

Gaurang Shah
Licenced Realtor
Dir:
416-841-0587
Bus:
905-458-7979
Fax:
905-458-1220
| Book Showing | Email a Friend |
Jump To:
At a Glance:
| Type: | Freehold - Detached |
| Area: | Toronto |
| Municipality: | Toronto C04 |
| Neighbourhood: | Bedford Park-Nortown |
| Style: | 2-Storey |
| Lot Size: | x 150.00(Feet) |
| Approximate Age: | |
| Tax: | $10,443 |
| Maintenance Fee: | $0 |
| Beds: | 3 |
| Baths: | 4 |
| Garage: | 0 |
| Fireplace: | Y |
| Air Conditioning: | |
| Pool: | None |
Locatin Map:
Payment Calculator:

Listing added to your favorite list
Looking for resale homes?

By agreeing to Terms of Use, you will have ability to search up to 303044 listings and access to richer information than found on REALTOR.ca through my website.


