$529,900
Available - For Sale
Listing ID: X12217594
49 EATON Plac , Hamilton, L8H 1N8, Hamilton
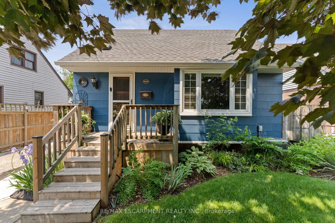

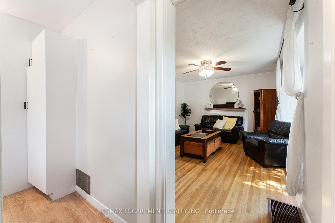
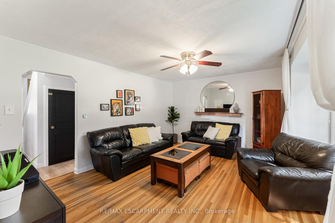
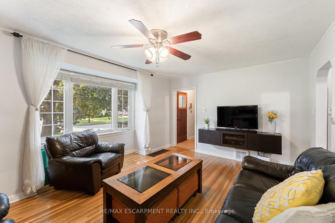
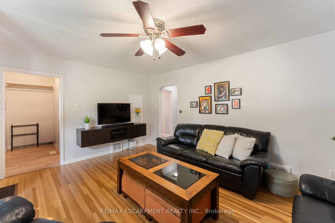
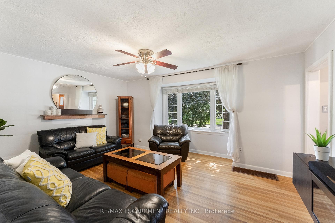
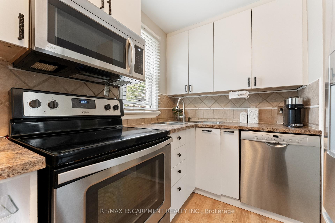
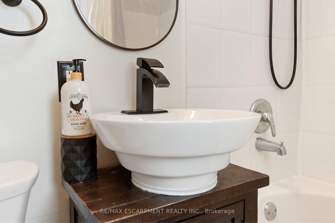
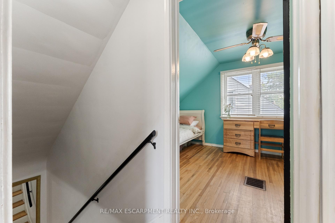
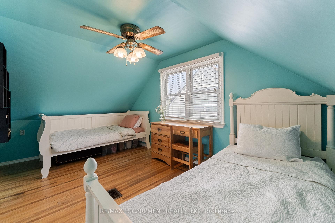
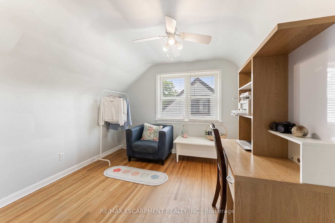
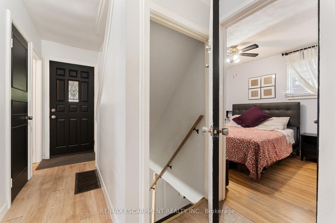
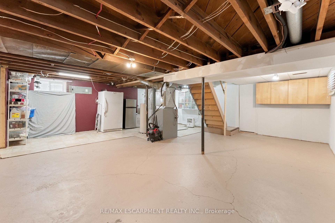
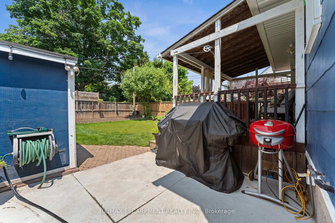
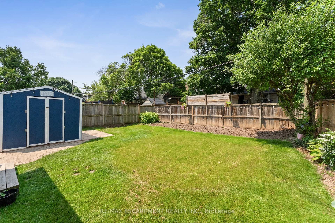
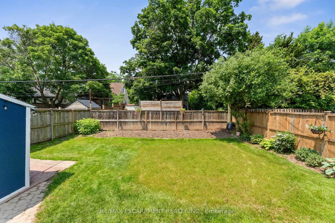
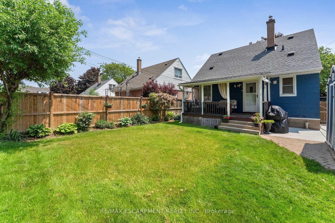
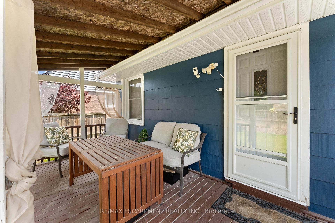
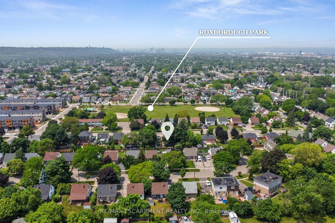
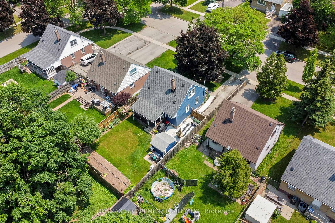
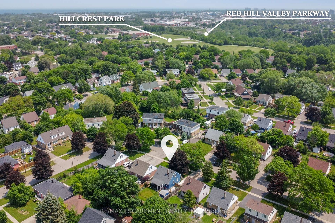
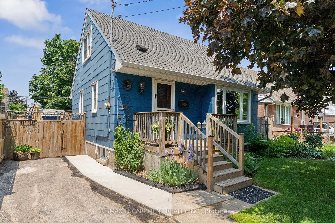

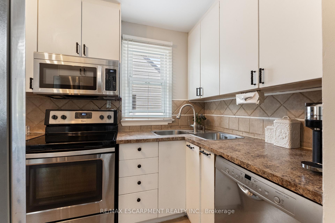
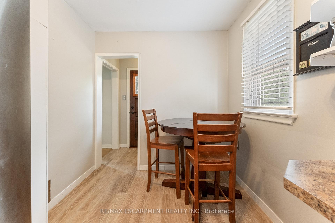
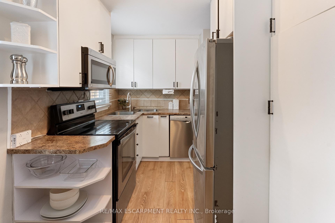
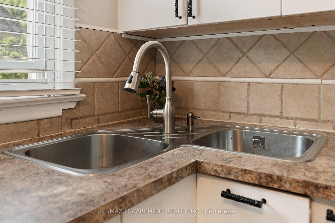

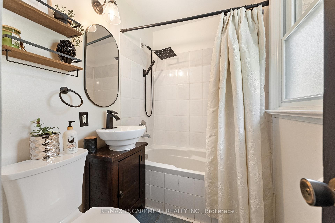
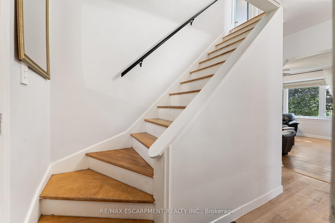
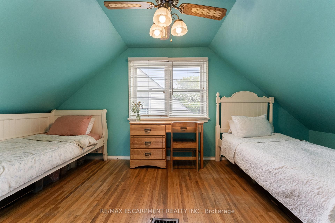

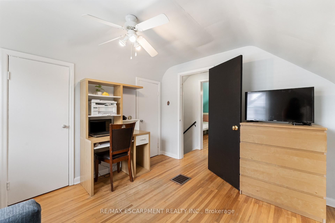
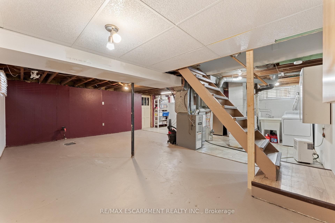
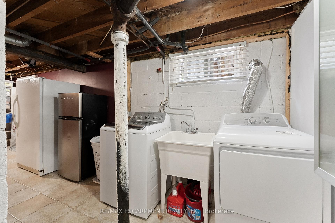

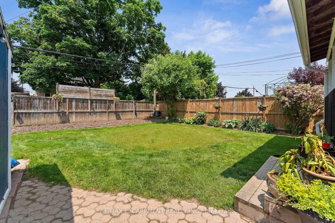
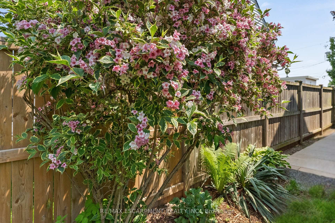
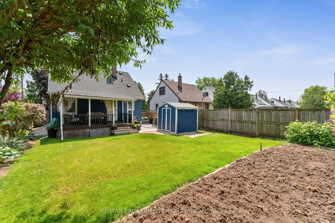
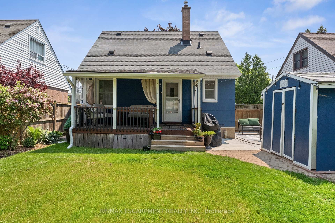
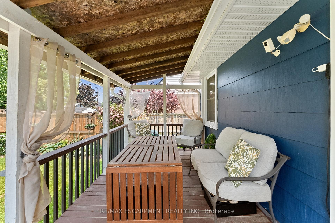
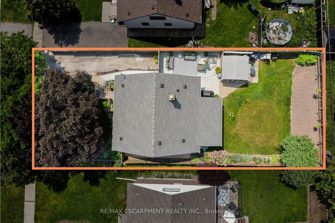

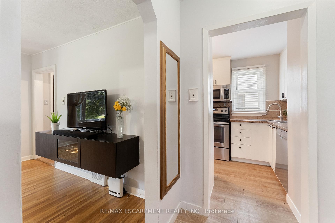
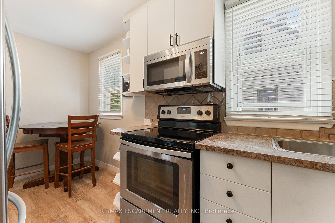
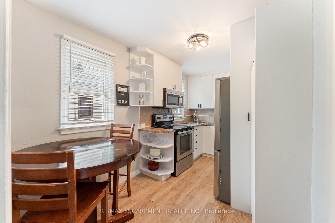
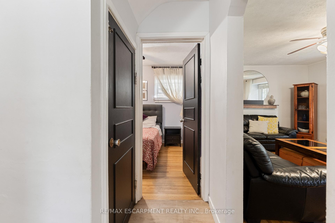
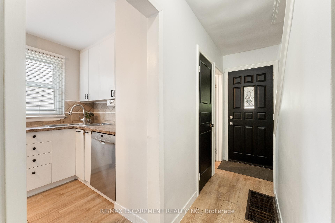
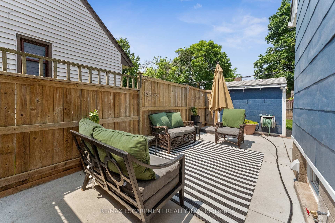


















































| 49 Eaton Place - Your Perfect Family Home Awaits! Welcome home to 49 Eaton Place, a charming property on a quiet street with incredible curb appeal, lovingly maintained by the same owners for nearly 30 years. This inviting home sits on a large 40'x100' fully fenced lot featuring a concrete patio, covered porch, and handy shed, ideal for entertaining or relaxing outdoors. Inside, discover 3 spacious bedrooms with beautiful hardwood and vinyl floors flowing throughout. The tall basement offers endless possibilities to expand your living space. Enjoy peace of mind with updates including newer windows (2007-2009) and a roof redone in 2016. Conveniently located close to transit, shopping, and major highways, this home offers private parking for 2 cars plus ample street parking. All appliances are included, with some still under warranty and the furnace comes with an optional affordable maintenance plan. Owned hot water tank. Don't miss your chance to call this lovely house your home! |
| Price | $529,900 |
| Taxes: | $3054.16 |
| Occupancy: | Owner |
| Address: | 49 EATON Plac , Hamilton, L8H 1N8, Hamilton |
| Acreage: | < .50 |
| Directions/Cross Streets: | BINGHAM |
| Rooms: | 5 |
| Bedrooms: | 3 |
| Bedrooms +: | 0 |
| Family Room: | F |
| Basement: | Full, Partially Fi |
| Level/Floor | Room | Length(ft) | Width(ft) | Descriptions | |
| Room 1 | Second | Primary B | 9.18 | 17.06 | |
| Room 2 | Second | Bedroom | 10.82 | 9.84 | |
| Room 3 | Main | Bedroom | 9.18 | 11.48 | |
| Room 4 | Main | Living Ro | 16.07 | 12.79 | |
| Room 5 | Main | Kitchen | 6.89 | 14.1 | |
| Room 6 | Main | Bathroom | 7.22 | 4.92 | |
| Room 7 | Basement | Other | 22.3 | 21.98 |
| Washroom Type | No. of Pieces | Level |
| Washroom Type 1 | 3 | Main |
| Washroom Type 2 | 0 | |
| Washroom Type 3 | 0 | |
| Washroom Type 4 | 0 | |
| Washroom Type 5 | 0 | |
| Washroom Type 6 | 3 | Main |
| Washroom Type 7 | 0 | |
| Washroom Type 8 | 0 | |
| Washroom Type 9 | 0 | |
| Washroom Type 10 | 0 |
| Total Area: | 0.00 |
| Approximatly Age: | 51-99 |
| Property Type: | Detached |
| Style: | 1 1/2 Storey |
| Exterior: | Asbestos Siding |
| Garage Type: | None |
| (Parking/)Drive: | Private |
| Drive Parking Spaces: | 2 |
| Park #1 | |
| Parking Type: | Private |
| Park #2 | |
| Parking Type: | Private |
| Pool: | None |
| Other Structures: | Fence - Full |
| Approximatly Age: | 51-99 |
| Approximatly Square Footage: | 700-1100 |
| Property Features: | Hospital, Level |
| CAC Included: | N |
| Water Included: | N |
| Cabel TV Included: | N |
| Common Elements Included: | N |
| Heat Included: | N |
| Parking Included: | N |
| Condo Tax Included: | N |
| Building Insurance Included: | N |
| Fireplace/Stove: | N |
| Heat Type: | Forced Air |
| Central Air Conditioning: | Central Air |
| Central Vac: | N |
| Laundry Level: | Syste |
| Ensuite Laundry: | F |
| Sewers: | Sewer |
| Utilities-Hydro: | Y |
$
%
Years
This calculator is for demonstration purposes only. Always consult a professional
financial advisor before making personal financial decisions.
| Although the information displayed is believed to be accurate, no warranties or representations are made of any kind. |
| RE/MAX ESCARPMENT REALTY INC. |
- Listing -1 of 0
|
|

Gaurang Shah
Licenced Realtor
Dir:
416-841-0587
Bus:
905-458-7979
Fax:
905-458-1220
| Virtual Tour | Book Showing | Email a Friend |
Jump To:
At a Glance:
| Type: | Freehold - Detached |
| Area: | Hamilton |
| Municipality: | Hamilton |
| Neighbourhood: | McQuesten |
| Style: | 1 1/2 Storey |
| Lot Size: | x 100.00(Feet) |
| Approximate Age: | 51-99 |
| Tax: | $3,054.16 |
| Maintenance Fee: | $0 |
| Beds: | 3 |
| Baths: | 1 |
| Garage: | 0 |
| Fireplace: | N |
| Air Conditioning: | |
| Pool: | None |
Locatin Map:
Payment Calculator:

Listing added to your favorite list
Looking for resale homes?

By agreeing to Terms of Use, you will have ability to search up to 303044 listings and access to richer information than found on REALTOR.ca through my website.


