$364,900
Available - For Sale
Listing ID: X12196590
36501 Dashwood Road , South Huron, N0M 1M0, Huron
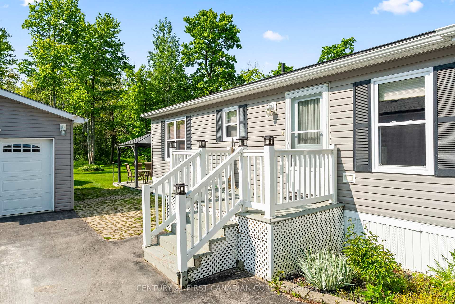
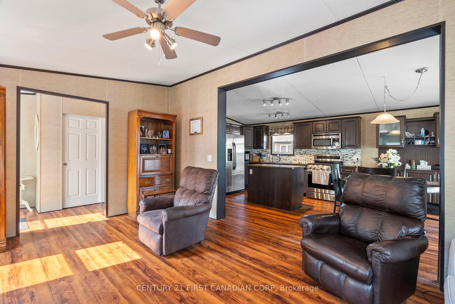
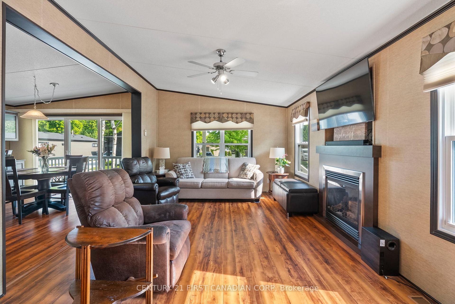

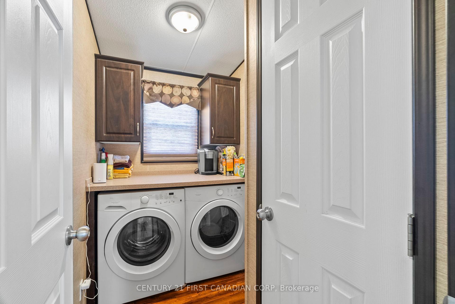
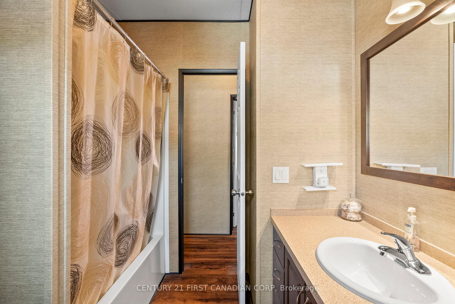
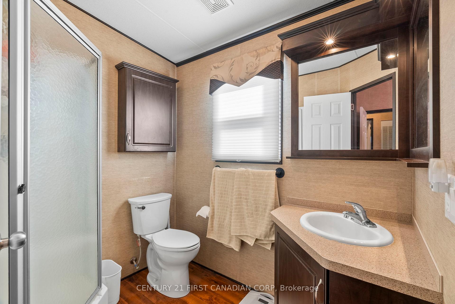
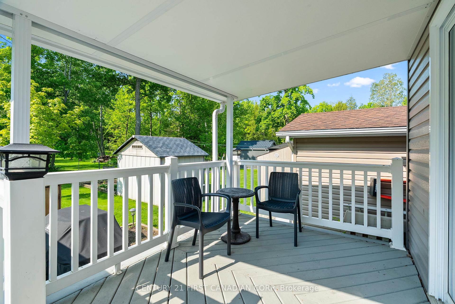
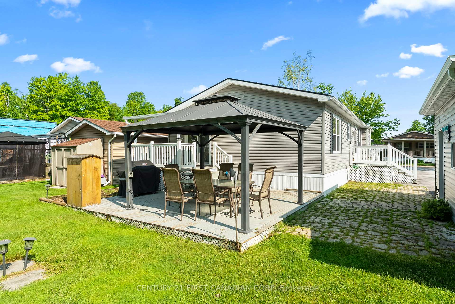
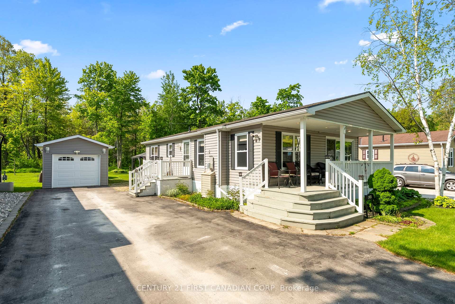
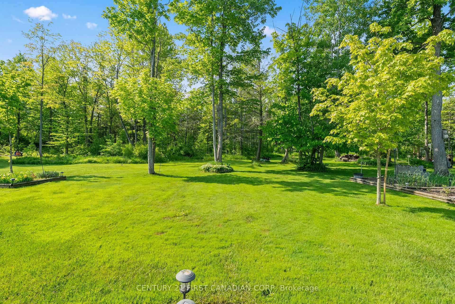
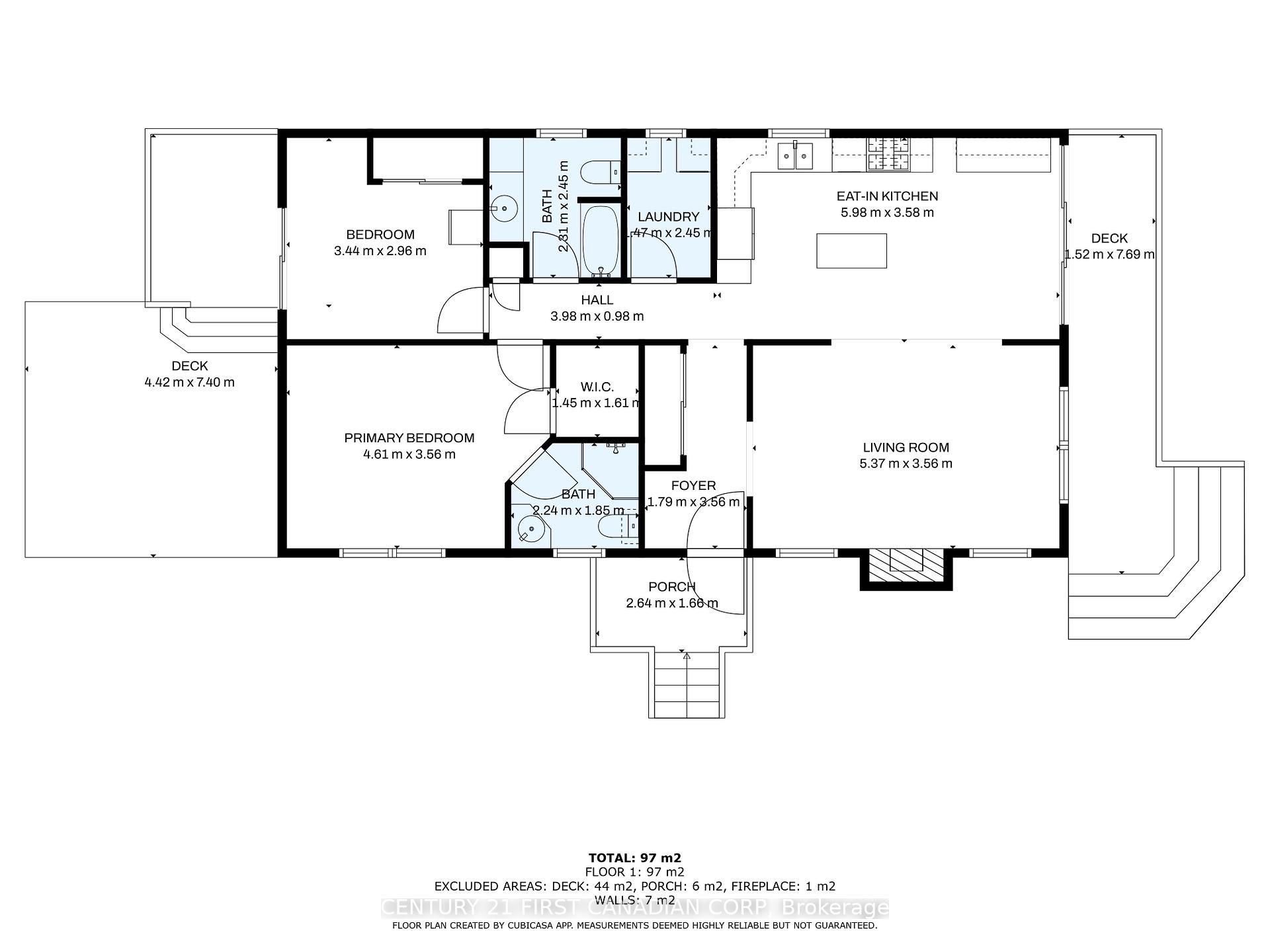
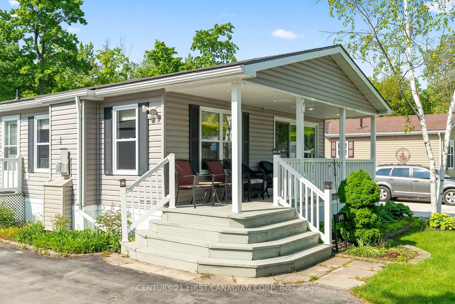
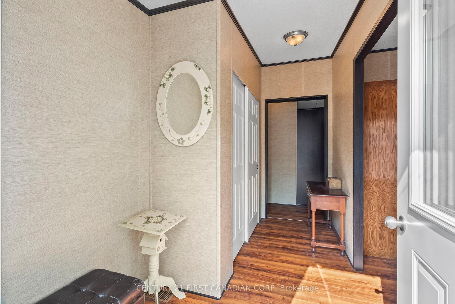
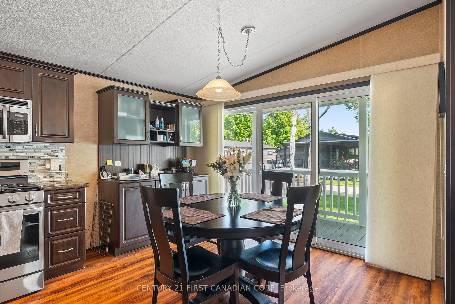
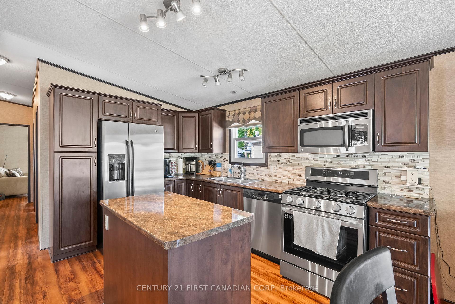
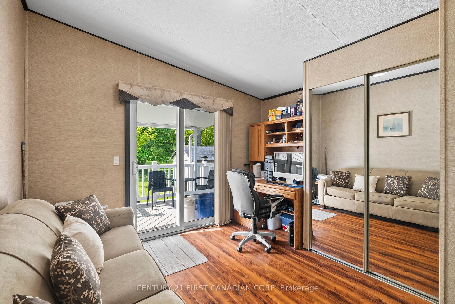
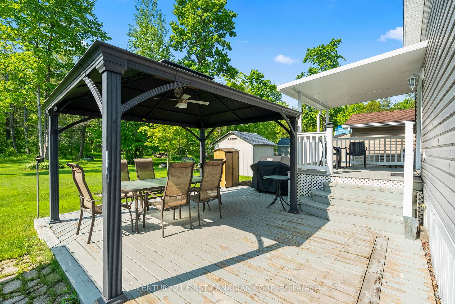
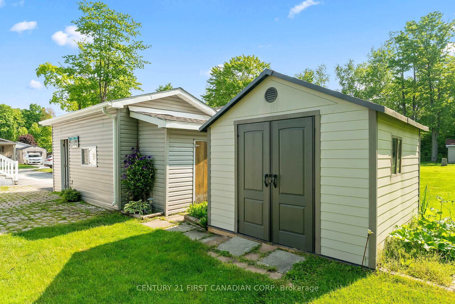

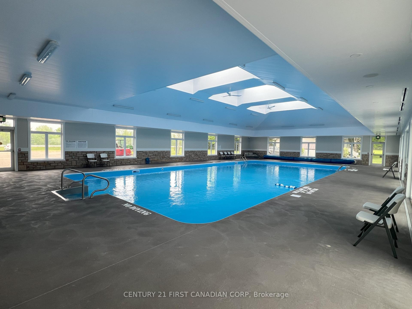
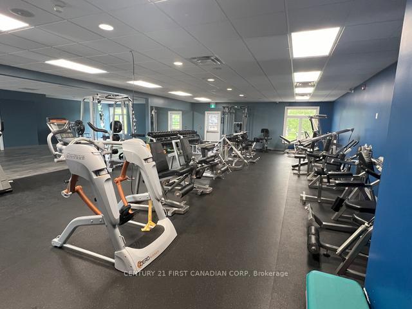
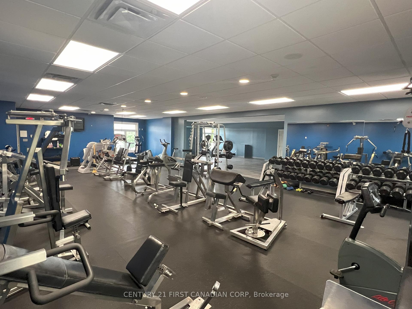
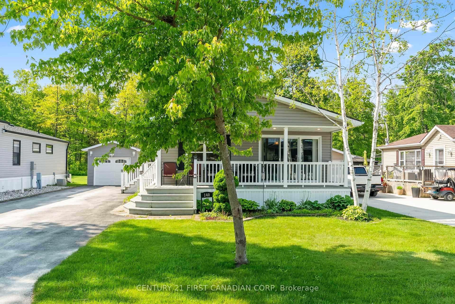
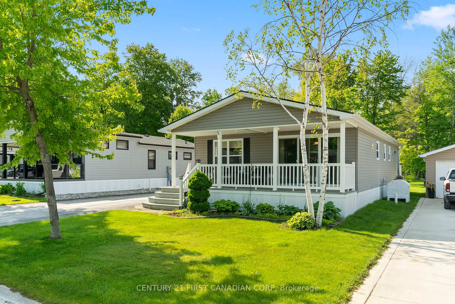
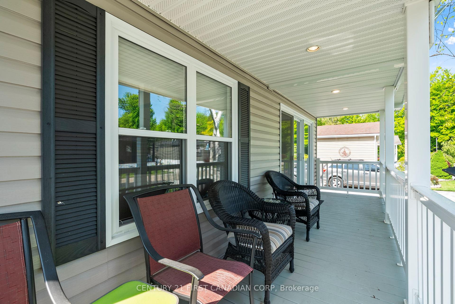
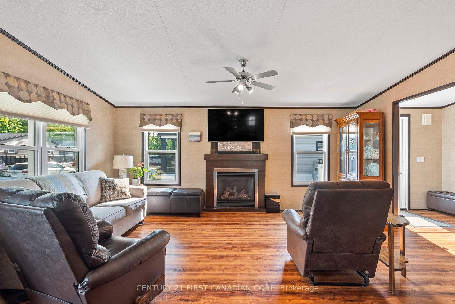
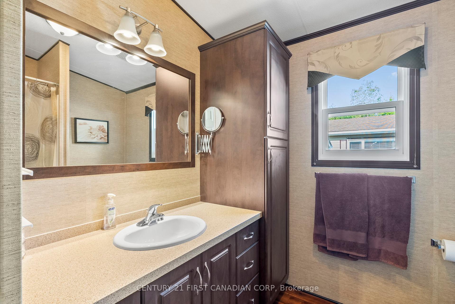
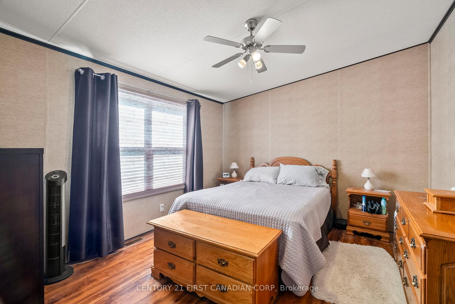





























| Welcome to your dream retreat at Birchbark Estates! This beautiful 2-bedroom, 4-season home or cottage is completely move-in ready and nestled in a peaceful adult lifestyle community. Enjoy affordable living with modest monthly lease fees of just $445, which include water, sewer, road maintenance, and garbage removal. The spacious master bedroom features a private 3-piece ensuite, while the updated kitchen and dining room offer plenty of space for entertaining, leading out to a charming front deck. Natural light pours in through large windows, and the backyard is an oasis with both covered and uncovered decks, a handy shed, and a stunning forest viewno rear neighbours! A generator ensures youre never without power, and the double-lane, extra-long driveway with a detached garage provides ample parking. Just minutes from the beaches and Grand Bend amenities, Birchbark Estates also offers a newly built indoor pool and gym. Dont miss this opportunity to relax, unwind, and enjoy year-round living in a truly tranquil setting this gem is a must-see! |
| Price | $364,900 |
| Taxes: | $1000.00 |
| Assessment Year: | 2024 |
| Occupancy: | Owner |
| Address: | 36501 Dashwood Road , South Huron, N0M 1M0, Huron |
| Acreage: | Not Appl |
| Directions/Cross Streets: | TO 36501 DASHWOOD RD, DASHWOOD, ON - Just 3.5 km f |
| Rooms: | 5 |
| Rooms +: | 0 |
| Bedrooms: | 2 |
| Bedrooms +: | 0 |
| Family Room: | F |
| Basement: | None |
| Level/Floor | Room | Length(ft) | Width(ft) | Descriptions | |
| Room 1 | Main | Primary B | 15.12 | 11.68 | 3 Pc Ensuite |
| Room 2 | Main | Bedroom | 11.28 | 9.71 | |
| Room 3 | Main | Kitchen | 19.61 | 11.74 | |
| Room 4 | Main | Living Ro | 17.61 | 11.68 | |
| Room 5 | Main | Laundry | 8.1 | 8.04 | |
| Room 6 | Main | Bathroom | 7.58 | 8.04 | 3 Pc Bath |
| Room 7 | Main | Bathroom | 7.35 | 6.07 | 3 Pc Bath |
| Washroom Type | No. of Pieces | Level |
| Washroom Type 1 | 3 | |
| Washroom Type 2 | 3 | |
| Washroom Type 3 | 0 | |
| Washroom Type 4 | 0 | |
| Washroom Type 5 | 0 | |
| Washroom Type 6 | 3 | |
| Washroom Type 7 | 3 | |
| Washroom Type 8 | 0 | |
| Washroom Type 9 | 0 | |
| Washroom Type 10 | 0 |
| Total Area: | 0.00 |
| Property Type: | Modular Home |
| Style: | Bungalow |
| Exterior: | Vinyl Siding |
| Garage Type: | Detached |
| Drive Parking Spaces: | 6 |
| Pool: | Communit |
| Approximatly Square Footage: | 700-1100 |
| CAC Included: | N |
| Water Included: | N |
| Cabel TV Included: | N |
| Common Elements Included: | N |
| Heat Included: | N |
| Parking Included: | N |
| Condo Tax Included: | N |
| Building Insurance Included: | N |
| Fireplace/Stove: | N |
| Heat Type: | Forced Air |
| Central Air Conditioning: | Central Air |
| Central Vac: | N |
| Laundry Level: | Syste |
| Ensuite Laundry: | F |
| Sewers: | Other |
$
%
Years
This calculator is for demonstration purposes only. Always consult a professional
financial advisor before making personal financial decisions.
| Although the information displayed is believed to be accurate, no warranties or representations are made of any kind. |
| CENTURY 21 FIRST CANADIAN CORP |
- Listing -1 of 0
|
|

Gaurang Shah
Licenced Realtor
Dir:
416-841-0587
Bus:
905-458-7979
Fax:
905-458-1220
| Book Showing | Email a Friend |
Jump To:
At a Glance:
| Type: | Freehold - Modular Home |
| Area: | Huron |
| Municipality: | South Huron |
| Neighbourhood: | Stephen |
| Style: | Bungalow |
| Lot Size: | x 85.00(Feet) |
| Approximate Age: | |
| Tax: | $1,000 |
| Maintenance Fee: | $0 |
| Beds: | 2 |
| Baths: | 2 |
| Garage: | 0 |
| Fireplace: | N |
| Air Conditioning: | |
| Pool: | Communit |
Locatin Map:
Payment Calculator:

Listing added to your favorite list
Looking for resale homes?

By agreeing to Terms of Use, you will have ability to search up to 303044 listings and access to richer information than found on REALTOR.ca through my website.


