$999,900
Available - For Sale
Listing ID: X12217643
139 Pebblecreek Driv , Kitchener, N2A 4M4, Waterloo
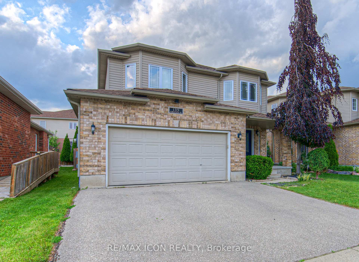
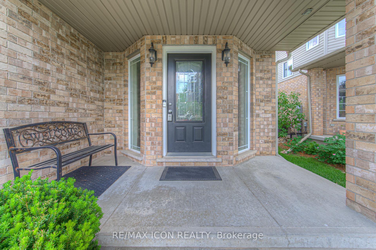
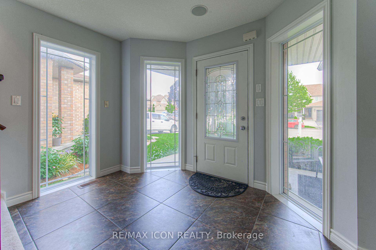
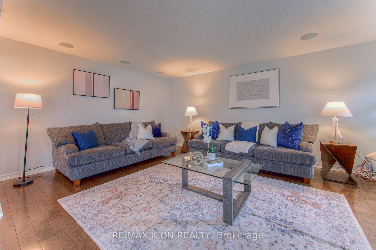
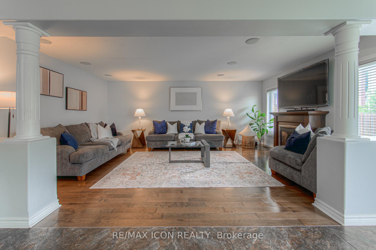
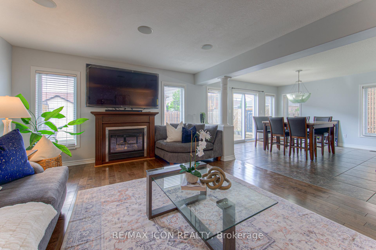
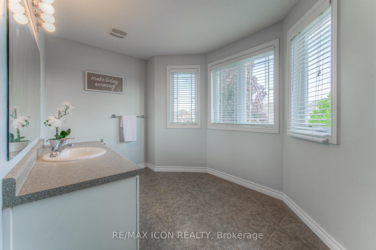
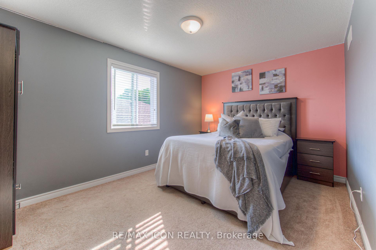
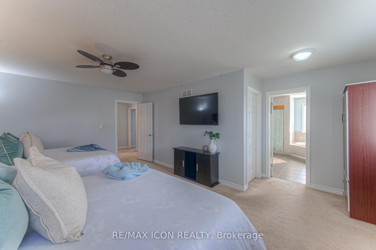
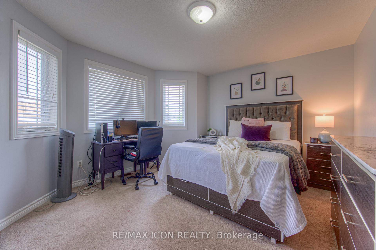

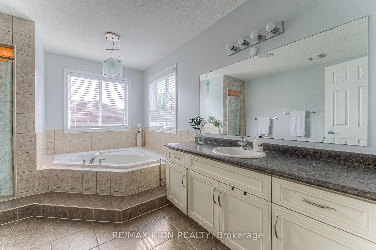

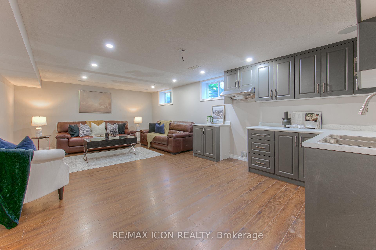

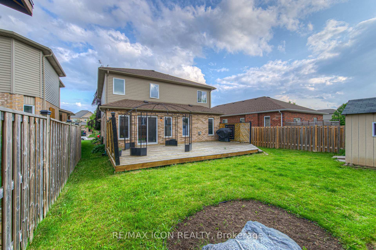
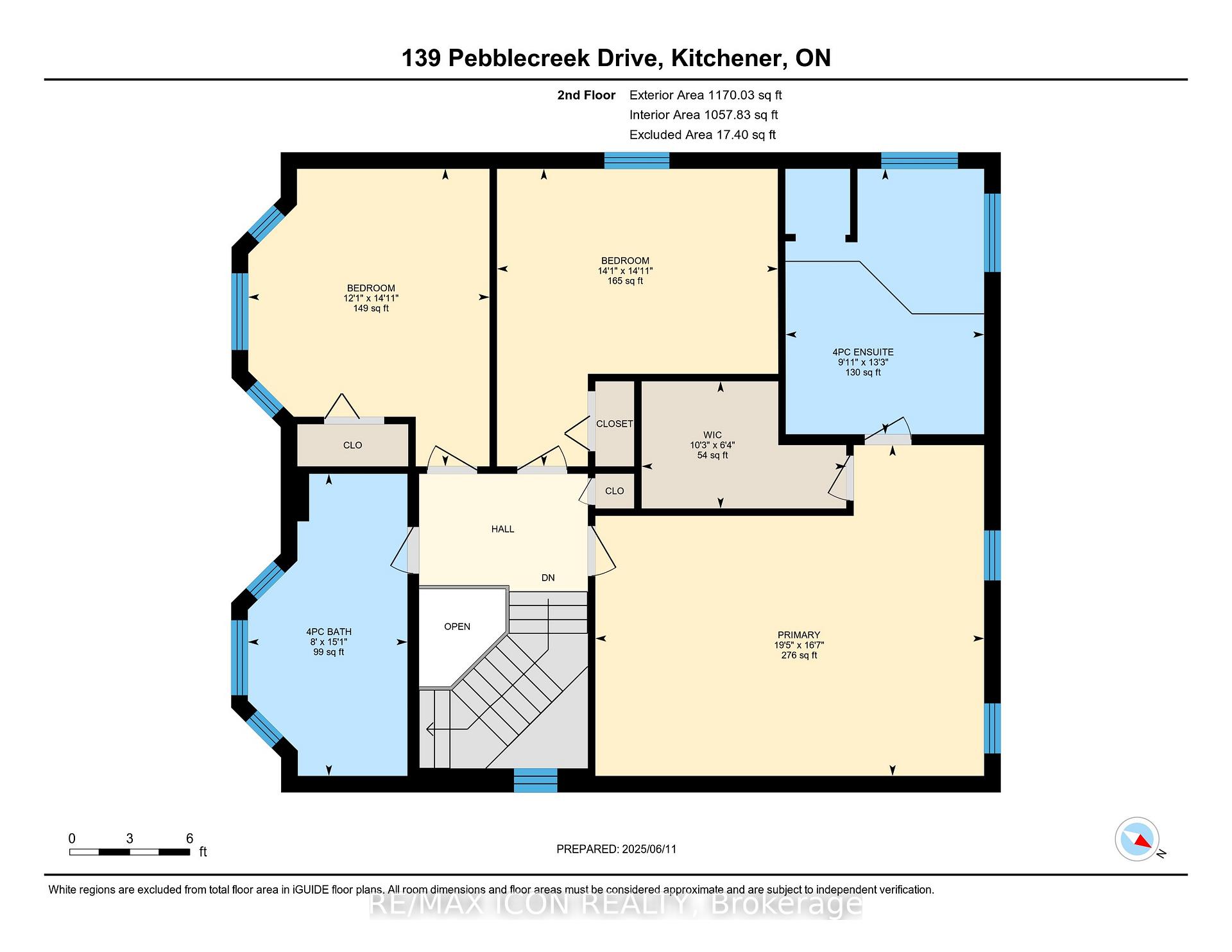
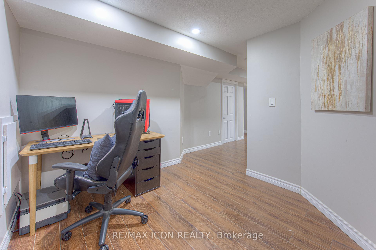
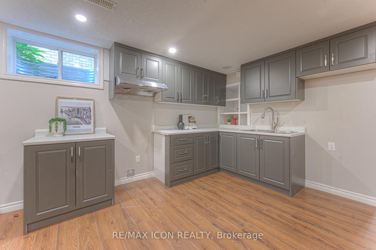

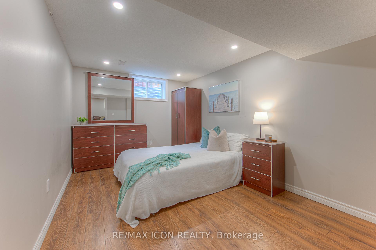
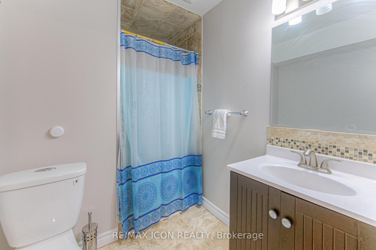
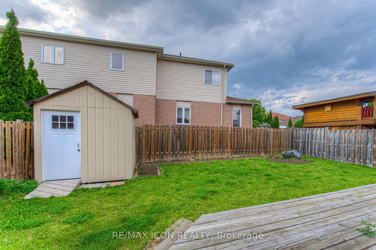
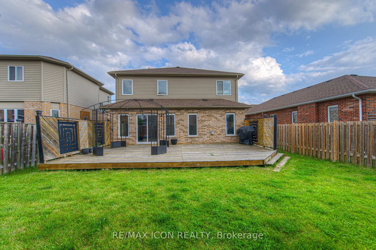
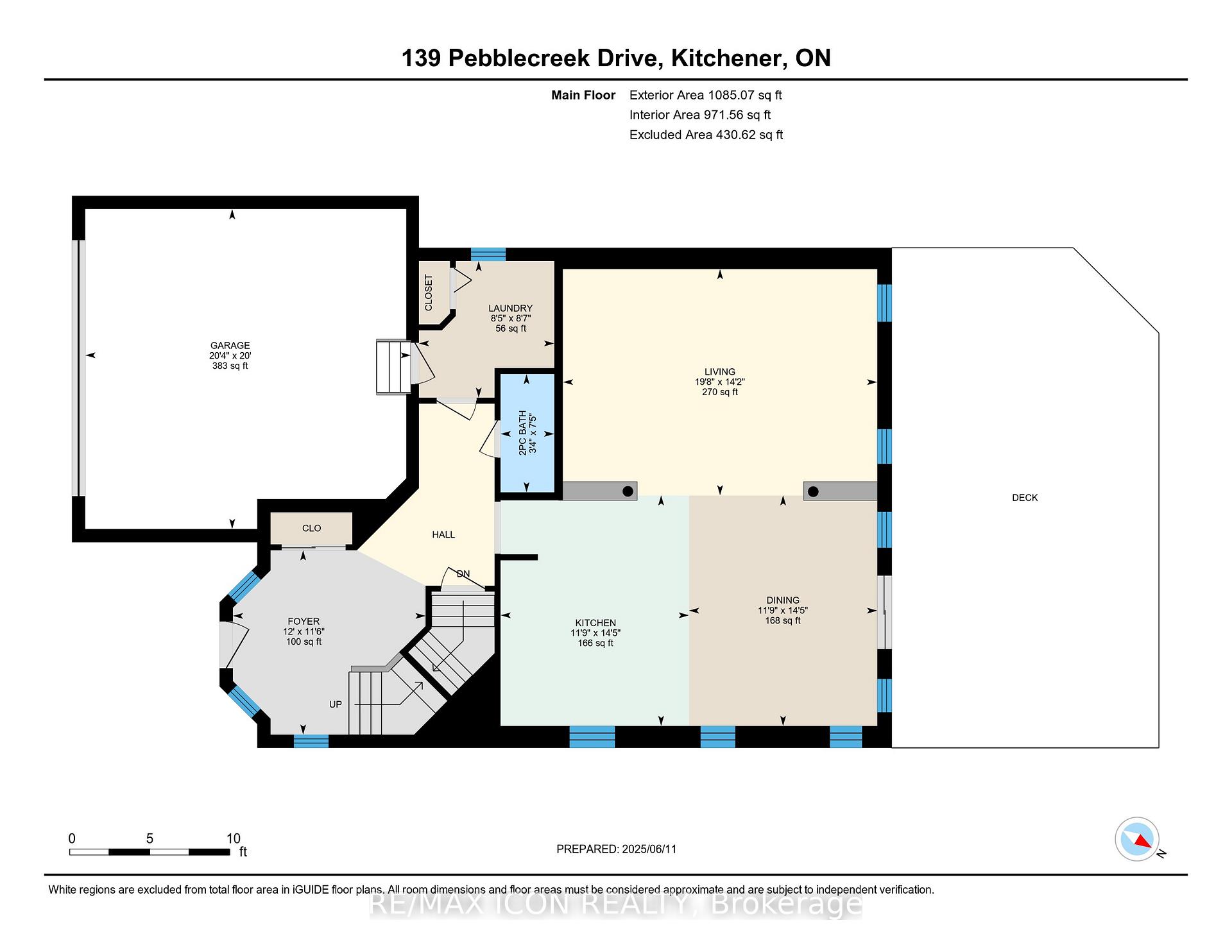
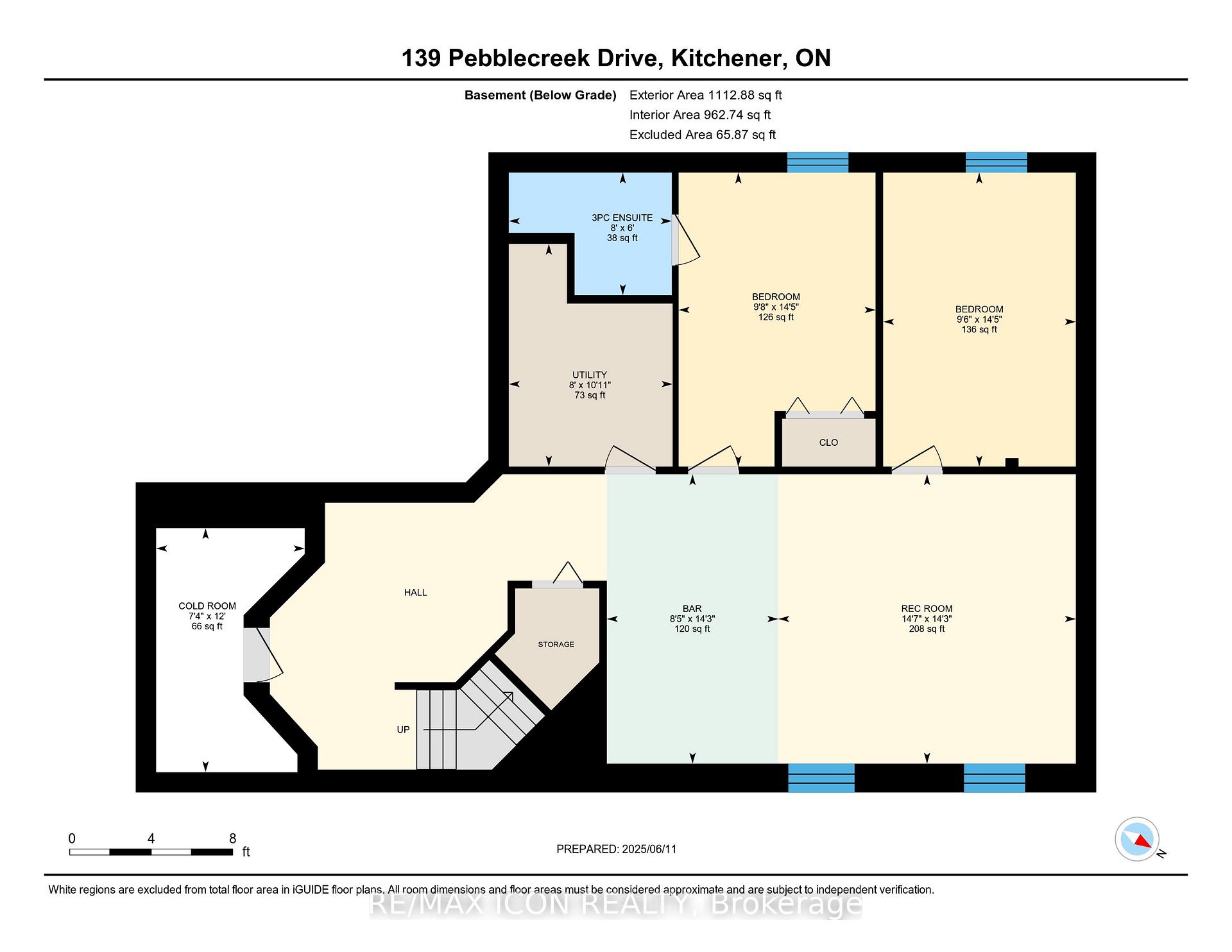
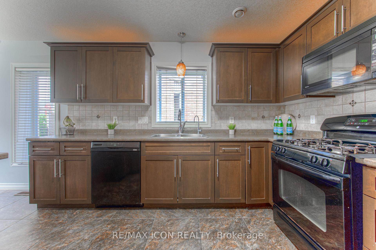
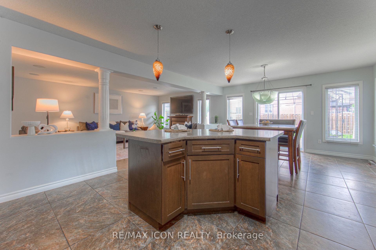
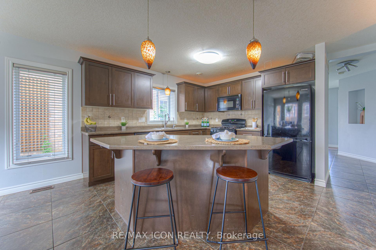
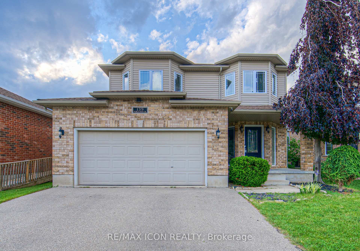

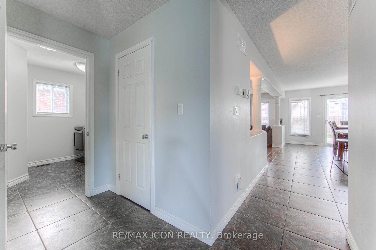
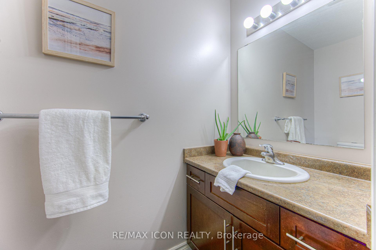
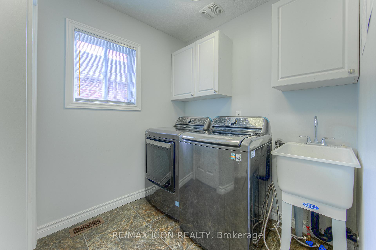
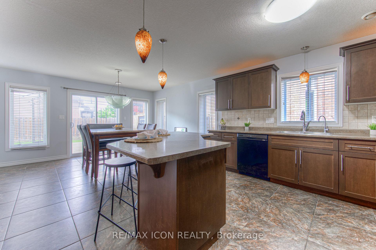
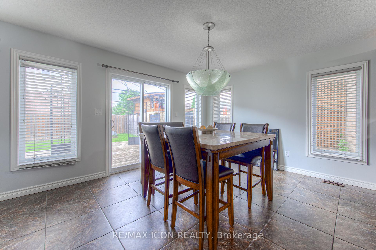
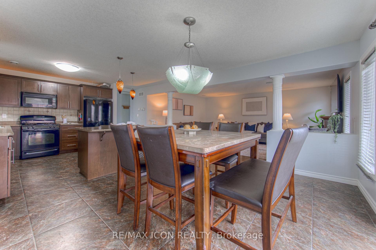
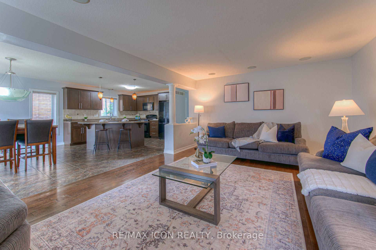
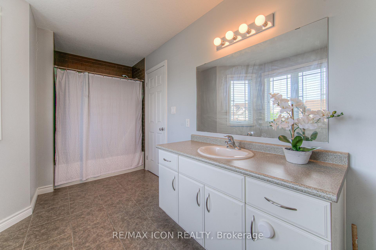
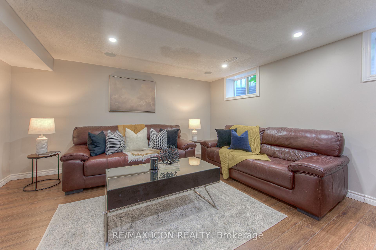
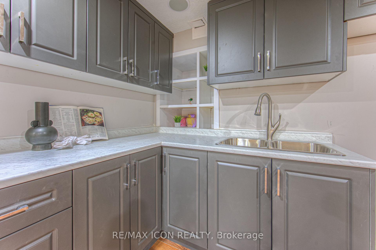

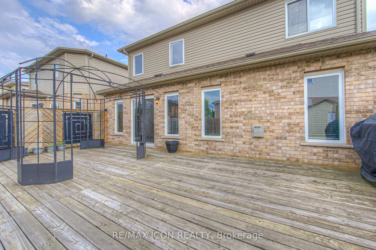
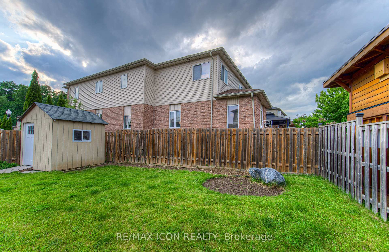












































| Rare opportunity in Kitchener's desirable Chicopee/ Lackner Woods neighborhood! This stunning 5-bedroom, 3.5-bathroom detached home offers over 2,200+ sqft with an exceptional dual-kitchen layout perfect for multi-generational living or rental income potential. The main floor features an open-concept design with gourmet chef's kitchen boasting oversized island, stone counters, dark modern cabinets, and stainless steel appliances, plus a covered deck overlooking the professionally landscaped, fully-fenced backyard. Upstairs offers three generous bedrooms including a luxurious master suite with walk-in closet and spa-like ensuite. The fully finished basement is a showstopper with its complete secondary kitchen, large family room, two additional bedrooms, 3-piece bathroom with walk-in shower, and abundant storage including a cold room. Located minutes from Highway 401 and Fairview Mall with nearby schools and walking trails, this property also includes a double-car garage plus two additional driveway spaces. This unique home combines luxury, functionality, and prime location - truly a must-see property that offers incredible versatility for modern family living! |
| Price | $999,900 |
| Taxes: | $6059.00 |
| Assessment Year: | 2024 |
| Occupancy: | Owner |
| Address: | 139 Pebblecreek Driv , Kitchener, N2A 4M4, Waterloo |
| Directions/Cross Streets: | Fairway rd N and Old Zeller Dr |
| Rooms: | 5 |
| Rooms +: | 3 |
| Bedrooms: | 3 |
| Bedrooms +: | 2 |
| Family Room: | T |
| Basement: | Finished, Development |
| Level/Floor | Room | Length(ft) | Width(ft) | Descriptions | |
| Room 1 | Main | Dining Ro | 14.4 | 11.78 | |
| Room 2 | Main | Foyer | 11.51 | 12.04 | |
| Room 3 | Main | Kitchen | 14.4 | 11.78 | |
| Room 4 | Main | Laundry | 8.53 | 8.46 | |
| Room 5 | Main | Living Ro | 14.14 | 19.65 | |
| Room 6 | Main | Bathroom | 7.38 | 3.35 | 2 Pc Bath |
| Room 7 | Second | Bathroom | 15.09 | 7.97 | 4 Pc Bath |
| Room 8 | Second | Bathroom | 13.28 | 9.94 | 4 Pc Ensuite |
| Room 9 | Second | Bedroom | 14.86 | 14.04 | |
| Room 10 | Second | Bedroom 2 | 14.86 | 12.66 | |
| Room 11 | Second | Primary B | 16.53 | 19.45 | |
| Room 12 | Basement | Bathroom | 6.04 | 8 | 3 Pc Ensuite |
| Room 13 | Basement | Kitchen | 14.2 | 9.02 | |
| Room 14 | Basement | Bedroom | 14.43 | 9.45 | |
| Room 15 | Basement | Bedroom 2 | 14.43 | 9.77 |
| Washroom Type | No. of Pieces | Level |
| Washroom Type 1 | 2 | Main |
| Washroom Type 2 | 4 | Second |
| Washroom Type 3 | 3 | Basement |
| Washroom Type 4 | 0 | |
| Washroom Type 5 | 0 | |
| Washroom Type 6 | 2 | Main |
| Washroom Type 7 | 4 | Second |
| Washroom Type 8 | 3 | Basement |
| Washroom Type 9 | 0 | |
| Washroom Type 10 | 0 |
| Total Area: | 0.00 |
| Approximatly Age: | 16-30 |
| Property Type: | Detached |
| Style: | 2-Storey |
| Exterior: | Brick, Vinyl Siding |
| Garage Type: | Attached |
| (Parking/)Drive: | Private Do |
| Drive Parking Spaces: | 2 |
| Park #1 | |
| Parking Type: | Private Do |
| Park #2 | |
| Parking Type: | Private Do |
| Pool: | None |
| Approximatly Age: | 16-30 |
| Approximatly Square Footage: | 2000-2500 |
| CAC Included: | N |
| Water Included: | N |
| Cabel TV Included: | N |
| Common Elements Included: | N |
| Heat Included: | N |
| Parking Included: | N |
| Condo Tax Included: | N |
| Building Insurance Included: | N |
| Fireplace/Stove: | Y |
| Heat Type: | Forced Air |
| Central Air Conditioning: | Central Air |
| Central Vac: | Y |
| Laundry Level: | Syste |
| Ensuite Laundry: | F |
| Sewers: | Sewer |
$
%
Years
This calculator is for demonstration purposes only. Always consult a professional
financial advisor before making personal financial decisions.
| Although the information displayed is believed to be accurate, no warranties or representations are made of any kind. |
| RE/MAX ICON REALTY |
- Listing -1 of 0
|
|

Gaurang Shah
Licenced Realtor
Dir:
416-841-0587
Bus:
905-458-7979
Fax:
905-458-1220
| Virtual Tour | Book Showing | Email a Friend |
Jump To:
At a Glance:
| Type: | Freehold - Detached |
| Area: | Waterloo |
| Municipality: | Kitchener |
| Neighbourhood: | Dufferin Grove |
| Style: | 2-Storey |
| Lot Size: | x 110.00(Feet) |
| Approximate Age: | 16-30 |
| Tax: | $6,059 |
| Maintenance Fee: | $0 |
| Beds: | 3+2 |
| Baths: | 4 |
| Garage: | 0 |
| Fireplace: | Y |
| Air Conditioning: | |
| Pool: | None |
Locatin Map:
Payment Calculator:

Listing added to your favorite list
Looking for resale homes?

By agreeing to Terms of Use, you will have ability to search up to 303044 listings and access to richer information than found on REALTOR.ca through my website.


