$2,699,999
Available - For Sale
Listing ID: W12219832
395 King Stre East , Caledon, L7E 3K2, Peel
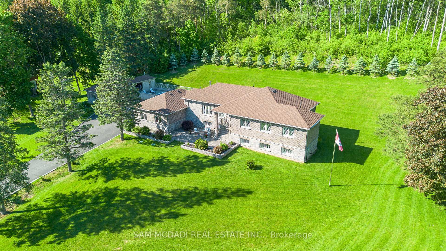
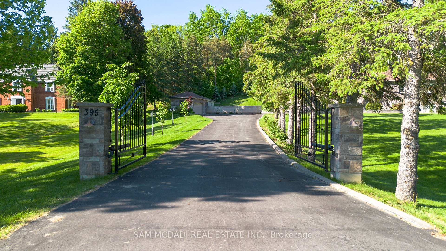
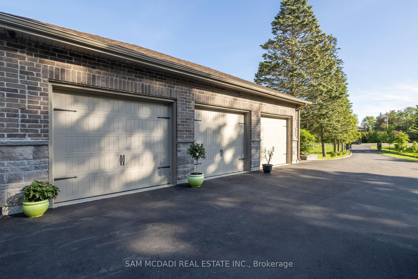
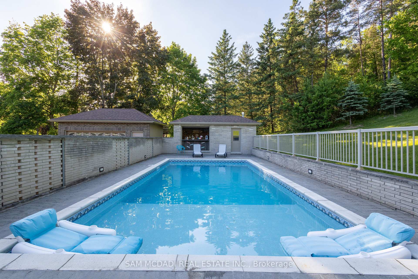
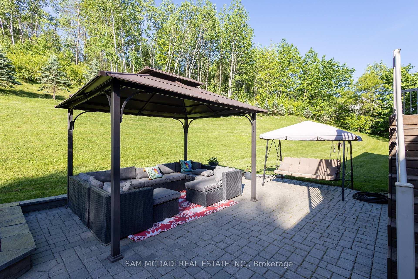
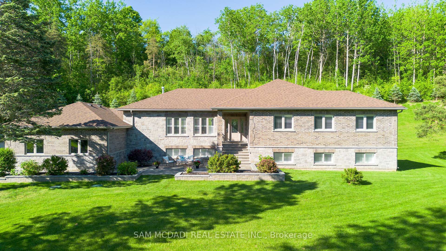
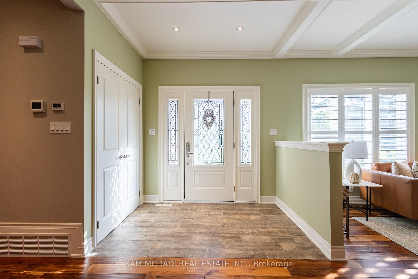
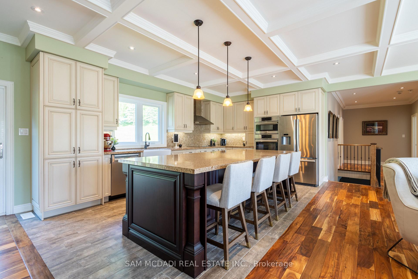
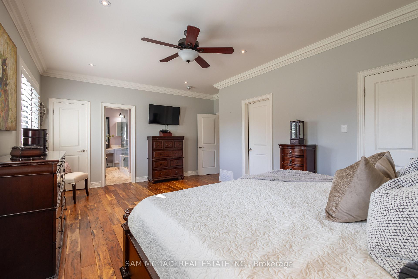
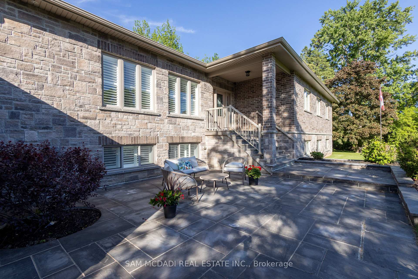

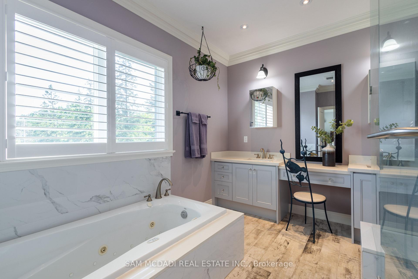
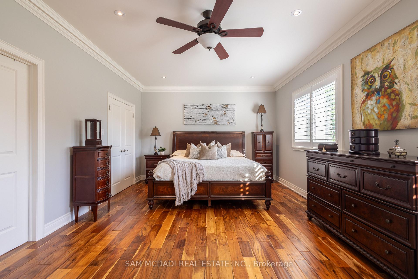
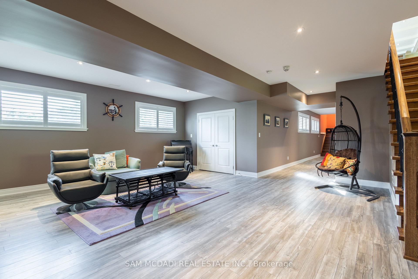
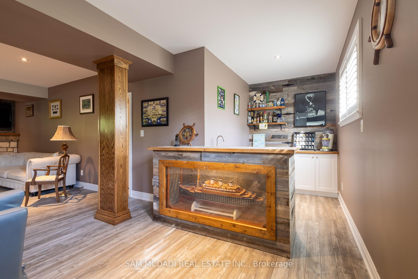
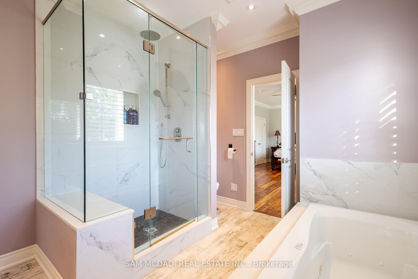

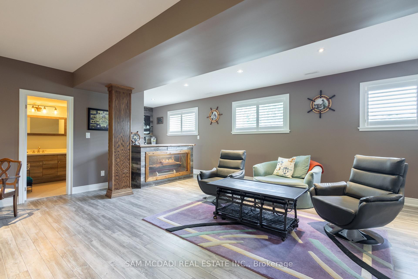
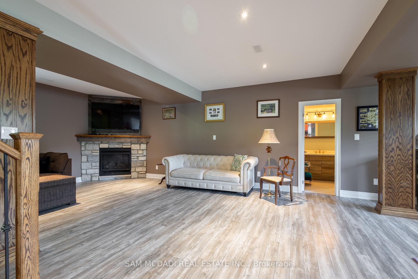
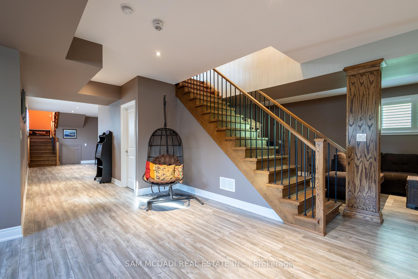
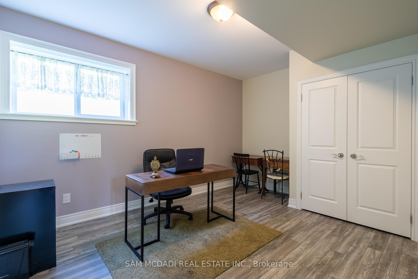
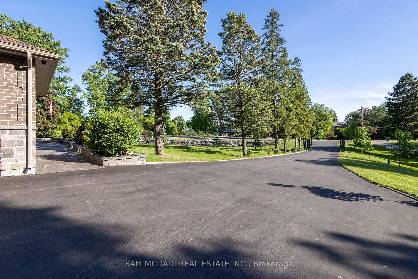
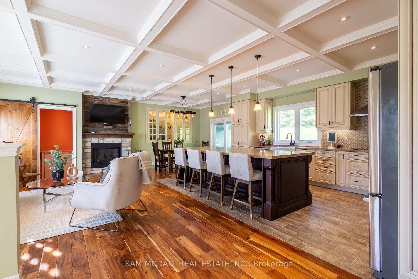

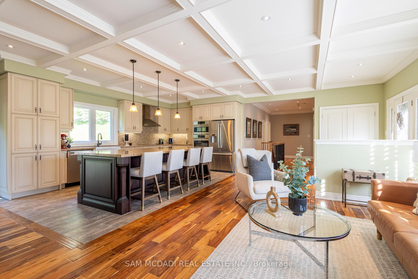
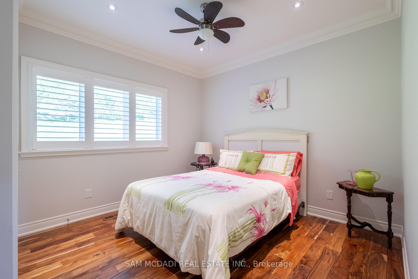
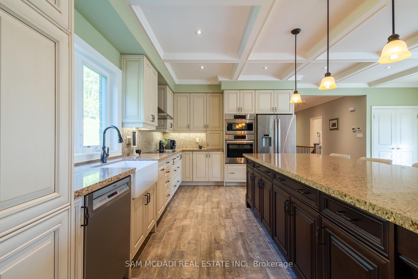
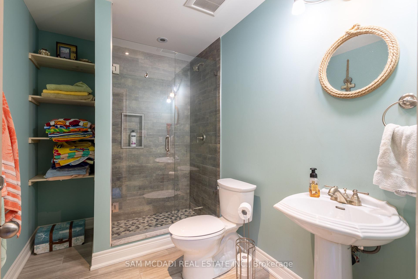
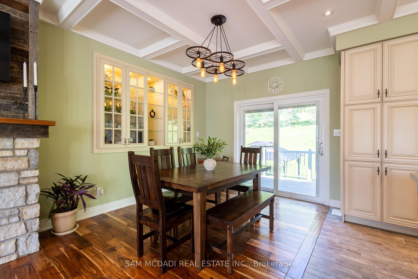
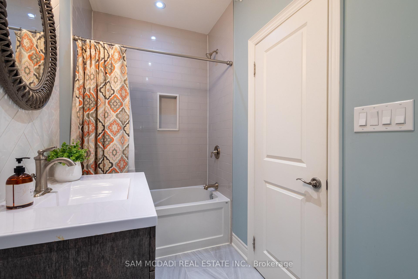
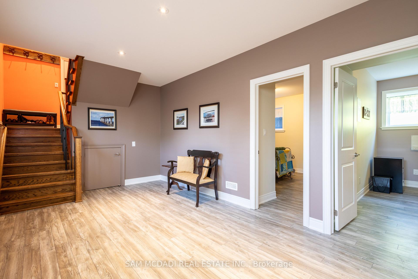
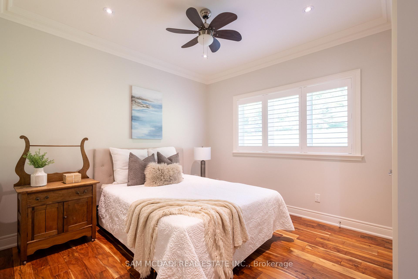
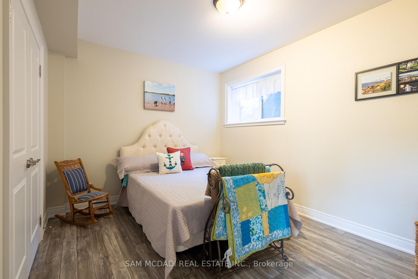
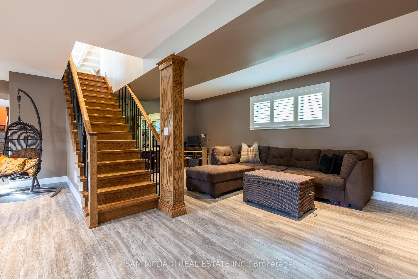
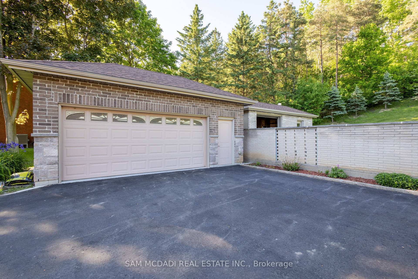



































| Indulge in the ultimate luxury living experience in this stunning estate, perfectly situated on 1.77 acres of lush landscape, nestled among high-end homes and backing onto picturesque greenery. Enjoy an opulent living space with this magnificent residence which boasts an array of premium upgrades. The meticulously manicured and illuminated exterior is truly an entertainers delight featuring a private backyard oasis with an inground pool , change room & bar. Panoramic views of the surrounding landscape offer a serene and tranquil atmosphere, encapsulating the beauty of nature at its finest. Inside, the open-concept interior flows seamlessly, creating a peaceful and serene living space. The sun-drenched chef's kitchen is equipped with S/S appliances, a large center island, and coffered ceilings. The primary bedroom features an expansive walk-in closet, a lavish en-suite bath with a rain shower & jacuzzi tub. The main level boasts 3 spacious bedrooms & 3 washrooms, while the large finished basement features an spacious rec area with a fireplace, wet bar & 2 additional bedrooms. This rare find boasts top-quality features alongside unparalleled privacy while remaining close to the GTA! |
| Price | $2,699,999 |
| Taxes: | $10973.30 |
| Occupancy: | Owner |
| Address: | 395 King Stre East , Caledon, L7E 3K2, Peel |
| Acreage: | .50-1.99 |
| Directions/Cross Streets: | King St. East and Albion Vaughan Road |
| Rooms: | 6 |
| Rooms +: | 1 |
| Bedrooms: | 3 |
| Bedrooms +: | 2 |
| Family Room: | F |
| Basement: | Finished |
| Level/Floor | Room | Length(ft) | Width(ft) | Descriptions | |
| Room 1 | Main | Kitchen | 11.51 | 18.14 | Open Concept, Stainless Steel Appl, Centre Island |
| Room 2 | Main | Dining Ro | 11.51 | 9.58 | Hardwood Floor, W/O To Deck, Coffered Ceiling(s) |
| Room 3 | Main | Living Ro | 12.92 | 19.48 | Open Concept, Hardwood Floor, Large Window |
| Room 4 | Main | Primary B | 15.48 | 20.96 | 5 Pc Ensuite, Hardwood Floor, Walk-In Closet(s) |
| Room 5 | Main | Bedroom 2 | 11.15 | 12.92 | Hardwood Floor, Pot Lights, Large Closet |
| Room 6 | Main | Bedroom 3 | 11.15 | 12.92 | Hardwood Floor, Pot Lights, Ceiling Fan(s) |
| Room 7 | In Between | Laundry | 10.14 | 6.56 | Laundry Sink, Pot Lights, W/O To Garage |
| Room 8 | Basement | Recreatio | 34.11 | 25.42 | Open Concept, Fireplace, Pot Lights |
| Room 9 | Basement | Bedroom | 12.92 | 14.27 | Large Window, Closet, Laminate |
| Room 10 | Basement | Bedroom 2 | 12.96 | 13.42 | Large Window, Closet, Laminate |
| Room 11 | Basement | Other | 6.46 | 8 | Wet Bar, Bar Sink, Large Window |
| Washroom Type | No. of Pieces | Level |
| Washroom Type 1 | 3 | Main |
| Washroom Type 2 | 4 | Main |
| Washroom Type 3 | 5 | Main |
| Washroom Type 4 | 3 | Basement |
| Washroom Type 5 | 0 | |
| Washroom Type 6 | 3 | Main |
| Washroom Type 7 | 4 | Main |
| Washroom Type 8 | 5 | Main |
| Washroom Type 9 | 3 | Basement |
| Washroom Type 10 | 0 |
| Total Area: | 0.00 |
| Approximatly Age: | 6-15 |
| Property Type: | Detached |
| Style: | Bungalow |
| Exterior: | Brick, Stone |
| Garage Type: | Attached |
| (Parking/)Drive: | Private |
| Drive Parking Spaces: | 7 |
| Park #1 | |
| Parking Type: | Private |
| Park #2 | |
| Parking Type: | Private |
| Pool: | Inground |
| Other Structures: | Workshop |
| Approximatly Age: | 6-15 |
| Approximatly Square Footage: | 3000-3500 |
| Property Features: | Park |
| CAC Included: | N |
| Water Included: | N |
| Cabel TV Included: | N |
| Common Elements Included: | N |
| Heat Included: | N |
| Parking Included: | N |
| Condo Tax Included: | N |
| Building Insurance Included: | N |
| Fireplace/Stove: | Y |
| Heat Type: | Forced Air |
| Central Air Conditioning: | Central Air |
| Central Vac: | Y |
| Laundry Level: | Syste |
| Ensuite Laundry: | F |
| Sewers: | Septic |
| Utilities-Hydro: | Y |
$
%
Years
This calculator is for demonstration purposes only. Always consult a professional
financial advisor before making personal financial decisions.
| Although the information displayed is believed to be accurate, no warranties or representations are made of any kind. |
| SAM MCDADI REAL ESTATE INC. |
- Listing -1 of 0
|
|

Gaurang Shah
Licenced Realtor
Dir:
416-841-0587
Bus:
905-458-7979
Fax:
905-458-1220
| Book Showing | Email a Friend |
Jump To:
At a Glance:
| Type: | Freehold - Detached |
| Area: | Peel |
| Municipality: | Caledon |
| Neighbourhood: | Bolton North |
| Style: | Bungalow |
| Lot Size: | x 249.00(Feet) |
| Approximate Age: | 6-15 |
| Tax: | $10,973.3 |
| Maintenance Fee: | $0 |
| Beds: | 3+2 |
| Baths: | 4 |
| Garage: | 0 |
| Fireplace: | Y |
| Air Conditioning: | |
| Pool: | Inground |
Locatin Map:
Payment Calculator:

Listing added to your favorite list
Looking for resale homes?

By agreeing to Terms of Use, you will have ability to search up to 303044 listings and access to richer information than found on REALTOR.ca through my website.


