$999,000
Available - For Sale
Listing ID: W12198337
16 Fredrick Mowat Lane , Toronto, M3J 3C5, Toronto

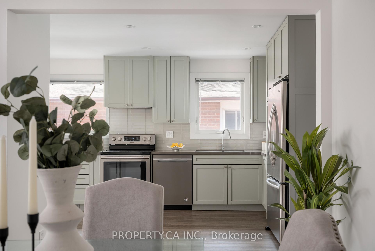
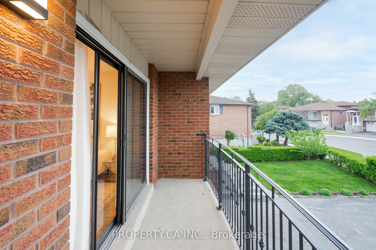
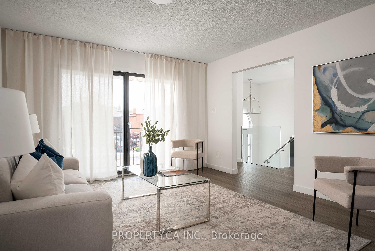
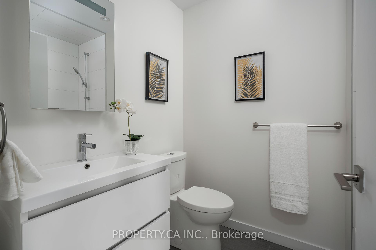
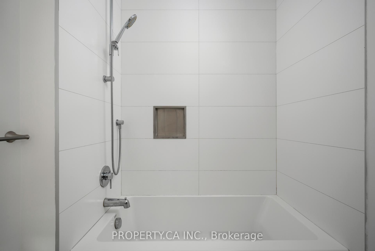
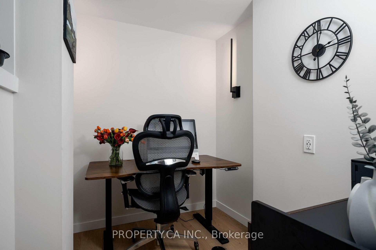
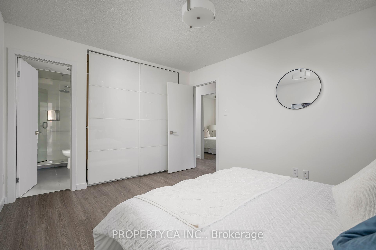
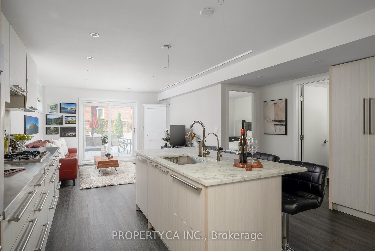
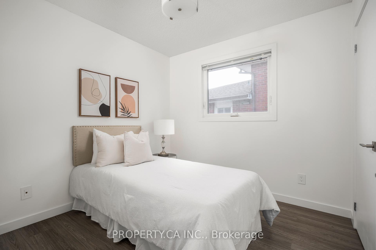
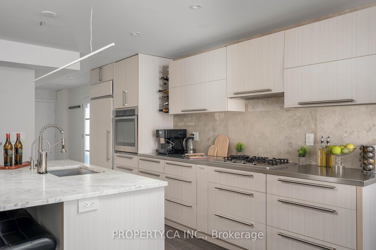

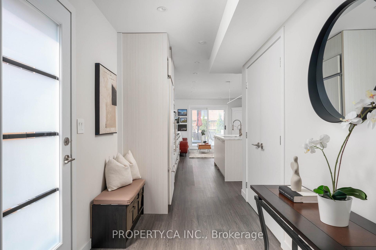
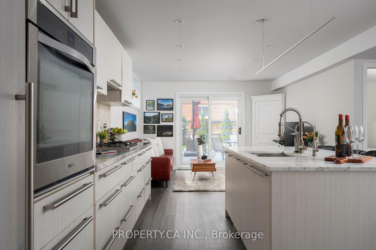
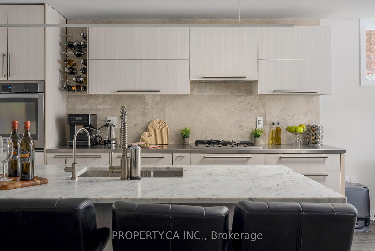
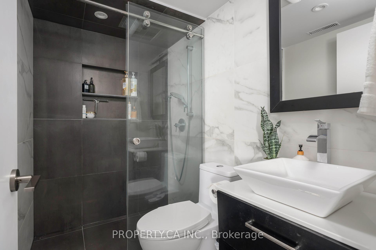
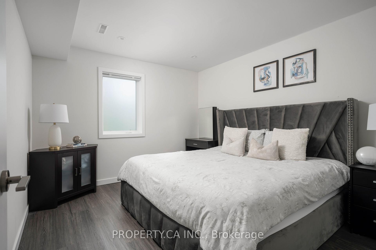
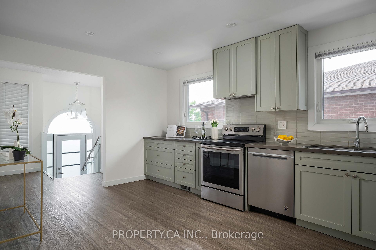
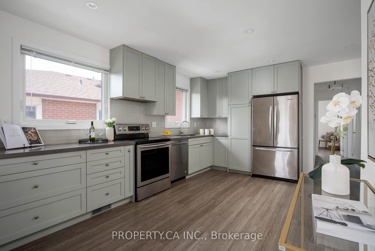
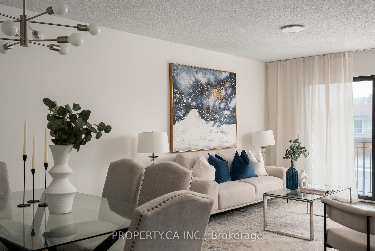
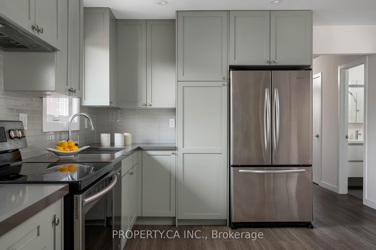
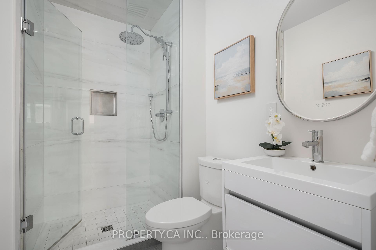
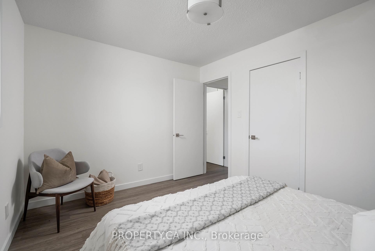
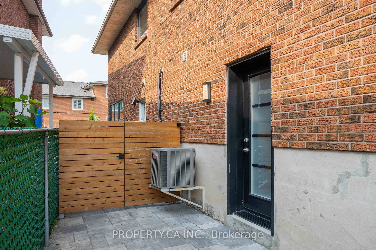
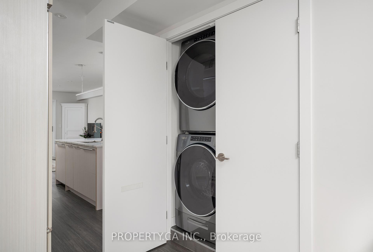
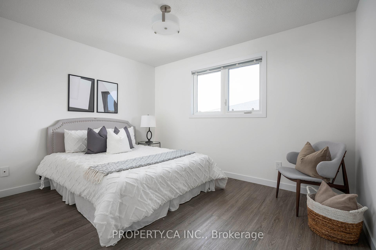
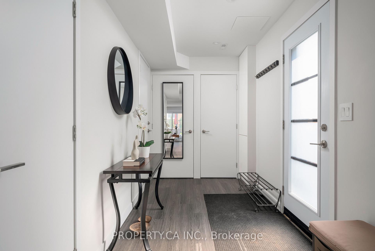
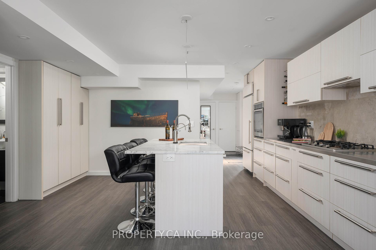
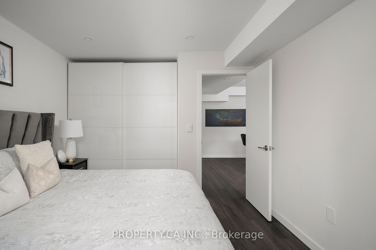
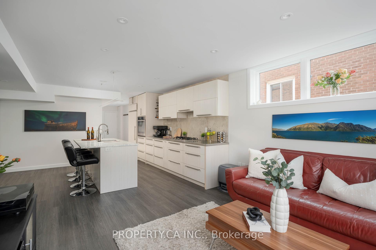
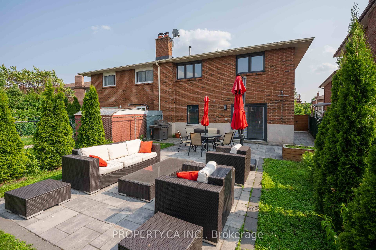
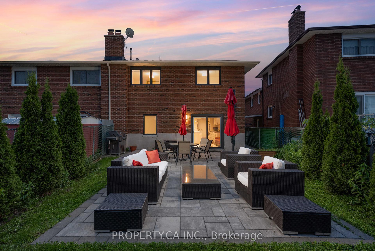
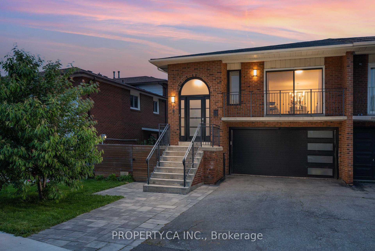
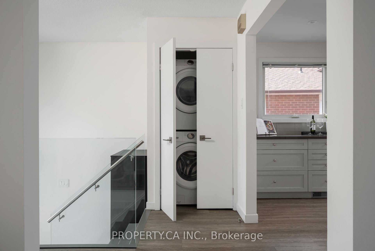
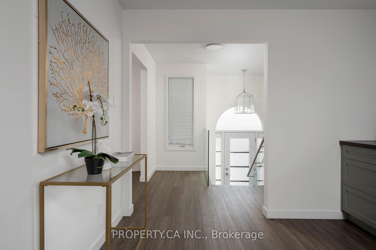
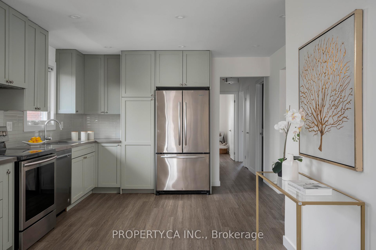
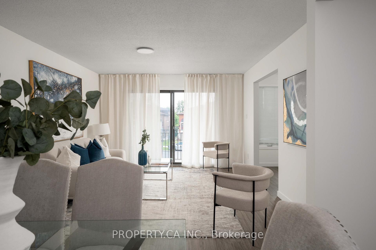
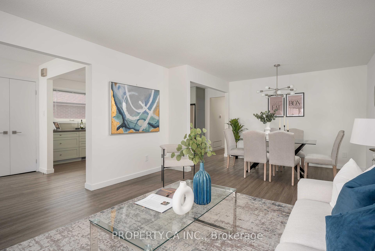
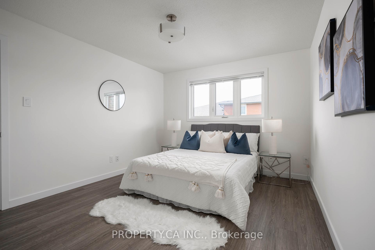
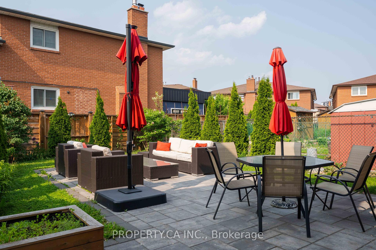








































| Modern living meets investment potential at 16 Fredrick Mowat Lane, a fully renovated duplex that blends contemporary design with everyday function. Each unit offers a private entrance, thoughtfully selected modern finishes, spacious layouts, and dedicated laundry facilities, ensuring both comfort and independence. Ideal for rental income, multigenerational living, or owner-occupancy with supplemental income, this property provides two completely separate living spaces under one roof. Located in a dynamic neighborhood with easy access to transit, parks, and top-rated schools, its a rare opportunity for buyers seeking flexibility, value, and long-term growth in the city. |
| Price | $999,000 |
| Taxes: | $3705.00 |
| Occupancy: | Owner |
| Address: | 16 Fredrick Mowat Lane , Toronto, M3J 3C5, Toronto |
| Directions/Cross Streets: | Keele/Sheppard |
| Rooms: | 6 |
| Rooms +: | 2 |
| Bedrooms: | 3 |
| Bedrooms +: | 1 |
| Family Room: | F |
| Basement: | Apartment, Finished wit |
| Level/Floor | Room | Length(ft) | Width(ft) | Descriptions | |
| Room 1 | Main | Living Ro | 13.94 | 12.53 | Overlooks Dining, Vinyl Floor |
| Room 2 | Main | Dining Ro | 7.28 | 10.89 | Overlooks Living, Vinyl Floor |
| Room 3 | Main | Kitchen | 15.61 | 12.17 | Vinyl Floor, Window |
| Room 4 | Main | Primary B | 13.32 | 10.82 | Vinyl Floor, Closet |
| Room 5 | Main | Bedroom 2 | 9.84 | 12.23 | Vinyl Floor, Closet |
| Room 6 | Main | Bedroom 3 | 8.79 | 8.99 | Vinyl Floor, Closet |
| Room 7 | Main | Bathroom | 9.64 | 4.89 | Ensuite Bath |
| Room 8 | Main | Bathroom | 7.77 | 5.61 | |
| Room 9 | Lower | Office | 6.13 | 13.22 | Vinyl Floor, W/O To Yard |
| Room 10 | Lower | Kitchen | 15.51 | 27.19 | Vinyl Floor, Open Concept |
| Room 11 | Lower | Living Ro | 12.1 | 12.04 | |
| Room 12 | Lower | Bedroom | 10.63 | 15.19 | |
| Room 13 | Lower | Bathroom | 7.18 | 4.62 | Ensuite Bath |
| Washroom Type | No. of Pieces | Level |
| Washroom Type 1 | 4 | Main |
| Washroom Type 2 | 3 | Main |
| Washroom Type 3 | 3 | Lower |
| Washroom Type 4 | 0 | |
| Washroom Type 5 | 0 | |
| Washroom Type 6 | 4 | Main |
| Washroom Type 7 | 3 | Main |
| Washroom Type 8 | 3 | Lower |
| Washroom Type 9 | 0 | |
| Washroom Type 10 | 0 |
| Total Area: | 0.00 |
| Property Type: | Semi-Detached |
| Style: | Bungalow-Raised |
| Exterior: | Brick |
| Garage Type: | Built-In |
| (Parking/)Drive: | Private |
| Drive Parking Spaces: | 5 |
| Park #1 | |
| Parking Type: | Private |
| Park #2 | |
| Parking Type: | Private |
| Pool: | None |
| Approximatly Square Footage: | 1100-1500 |
| Property Features: | Fenced Yard, Greenbelt/Conserva |
| CAC Included: | N |
| Water Included: | N |
| Cabel TV Included: | N |
| Common Elements Included: | N |
| Heat Included: | N |
| Parking Included: | N |
| Condo Tax Included: | N |
| Building Insurance Included: | N |
| Fireplace/Stove: | N |
| Heat Type: | Forced Air |
| Central Air Conditioning: | Central Air |
| Central Vac: | N |
| Laundry Level: | Syste |
| Ensuite Laundry: | F |
| Sewers: | Sewer |
$
%
Years
This calculator is for demonstration purposes only. Always consult a professional
financial advisor before making personal financial decisions.
| Although the information displayed is believed to be accurate, no warranties or representations are made of any kind. |
| PROPERTY.CA INC. |
- Listing -1 of 0
|
|

Gaurang Shah
Licenced Realtor
Dir:
416-841-0587
Bus:
905-458-7979
Fax:
905-458-1220
| Virtual Tour | Book Showing | Email a Friend |
Jump To:
At a Glance:
| Type: | Freehold - Semi-Detached |
| Area: | Toronto |
| Municipality: | Toronto W05 |
| Neighbourhood: | York University Heights |
| Style: | Bungalow-Raised |
| Lot Size: | x 127.32(Feet) |
| Approximate Age: | |
| Tax: | $3,705 |
| Maintenance Fee: | $0 |
| Beds: | 3+1 |
| Baths: | 3 |
| Garage: | 0 |
| Fireplace: | N |
| Air Conditioning: | |
| Pool: | None |
Locatin Map:
Payment Calculator:

Listing added to your favorite list
Looking for resale homes?

By agreeing to Terms of Use, you will have ability to search up to 303044 listings and access to richer information than found on REALTOR.ca through my website.


