$649,900
Available - For Sale
Listing ID: W12219888
435 Silverstone Driv , Toronto, M9V 3K7, Toronto
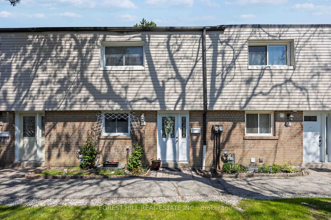
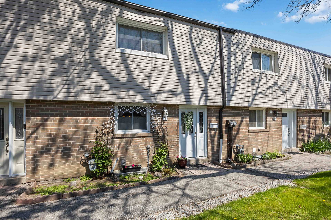
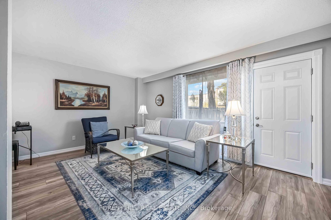

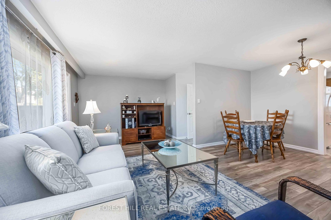
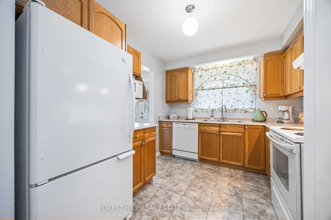
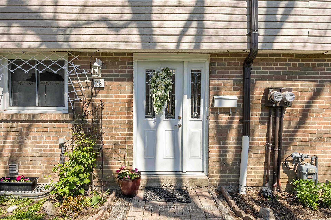
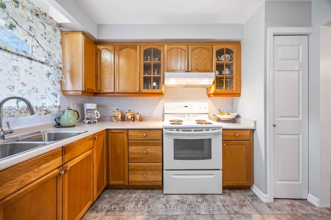
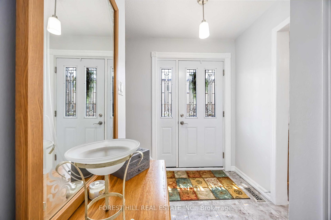
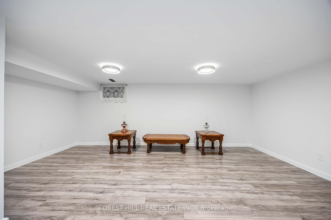
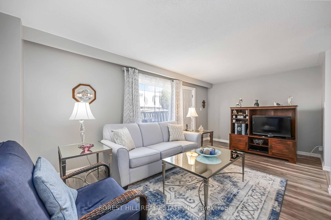
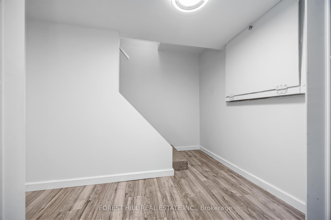
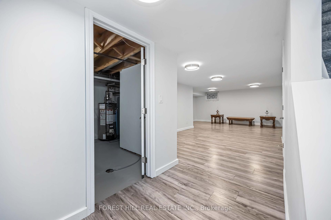
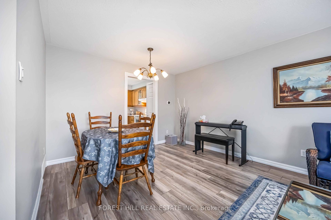
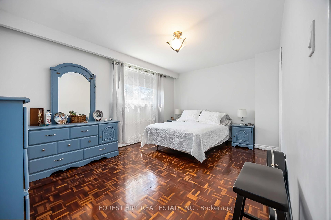
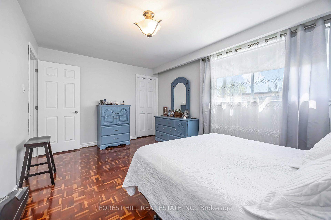
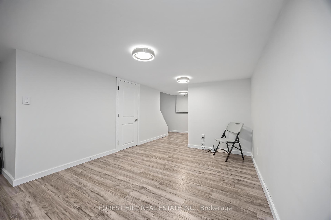
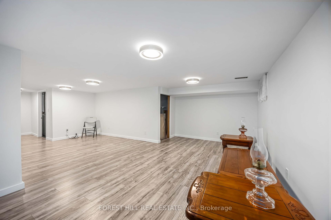
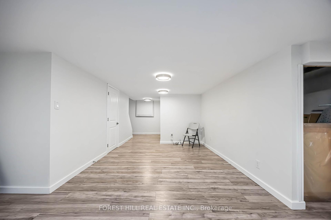
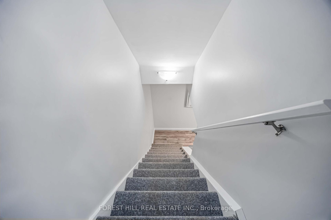
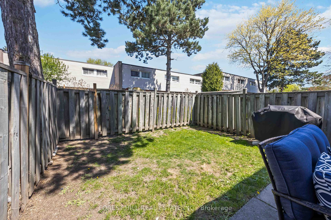
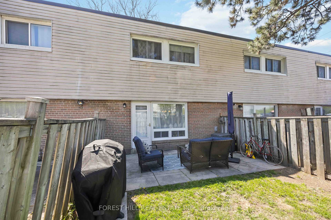
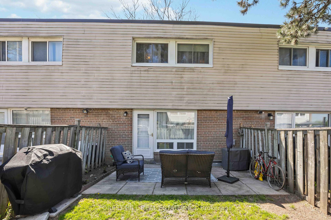
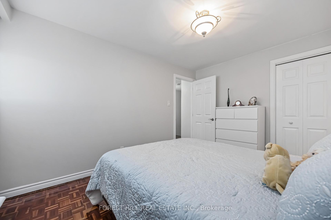
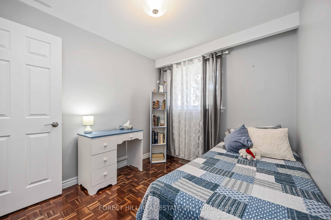
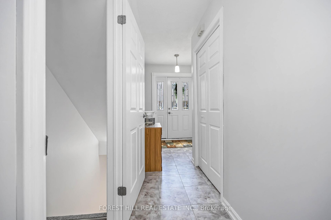
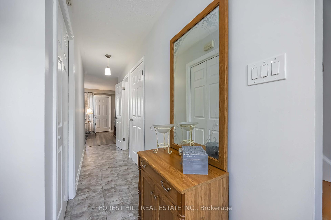
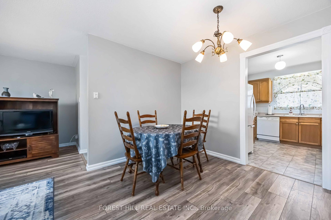
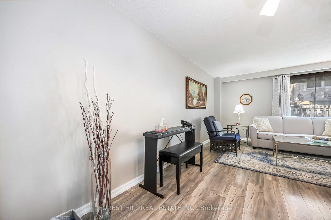
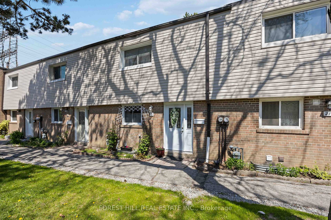
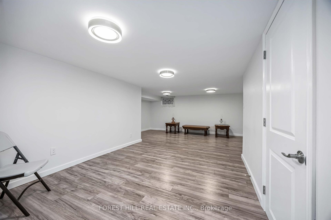
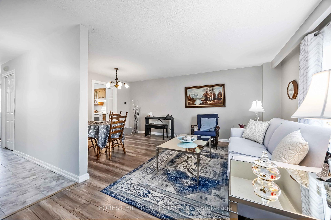
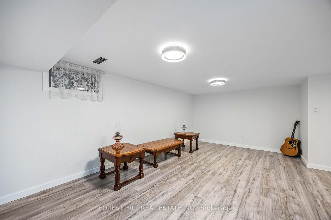
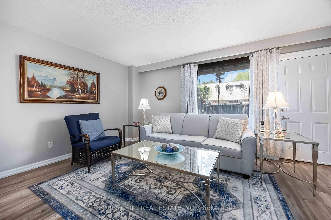
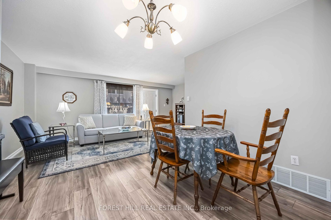
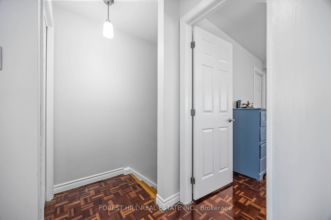
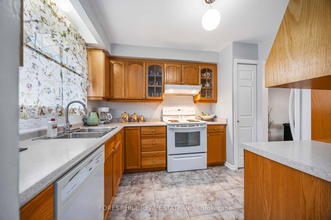
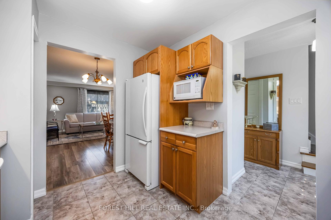
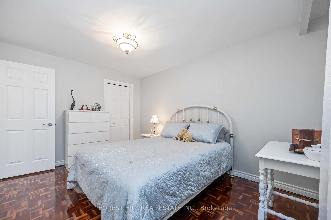
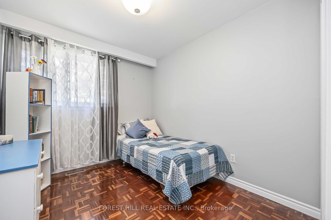
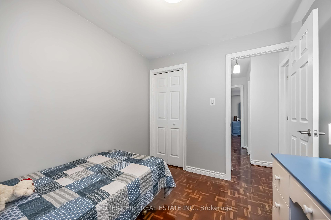
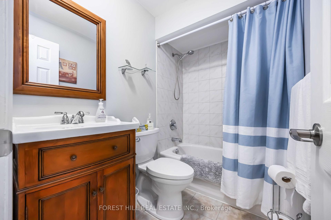
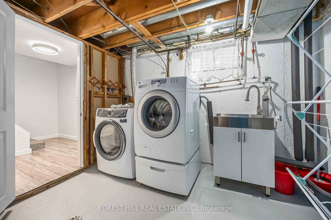

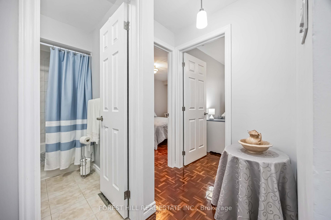
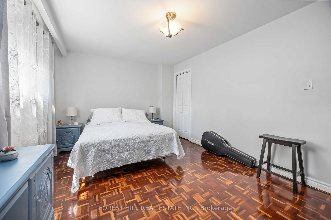
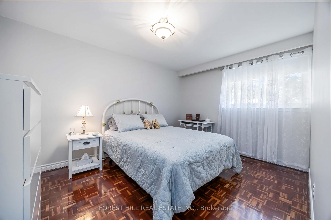
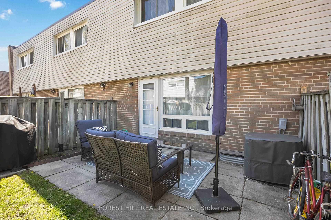
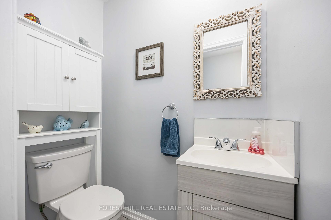

















































| Charming 2-Story Townhouse For Sale Beautifully Maintained, Move-In Ready Home In A Desirable Neighbourhood. Features Include 3 Spacious Bedrooms, 2 Bathrooms, Open-Concept Living And Dining Area, Modern Kitchen, And Private Outdoor Space. Enjoy Central Heating And Cooling, And A Family-Friendly Community Close To Schools, Parks, And Shops. Schedule Your Viewing Today! |
| Price | $649,900 |
| Taxes: | $1739.60 |
| Occupancy: | Owner |
| Address: | 435 Silverstone Driv , Toronto, M9V 3K7, Toronto |
| Postal Code: | M9V 3K7 |
| Province/State: | Toronto |
| Directions/Cross Streets: | Albion Road and Silverstone Dr |
| Level/Floor | Room | Length(ft) | Width(ft) | Descriptions | |
| Room 1 | Main | Living Ro | 10.66 | 18.86 | Walk-Out |
| Room 2 | Main | Dining Ro | 7.54 | 11.32 | Hardwood Floor |
| Room 3 | Main | Kitchen | 9.02 | 10.33 | Eat-in Kitchen |
| Room 4 | Second | Primary B | 10.33 | 15.58 | Parquet |
| Room 5 | Second | Bedroom 2 | 9.84 | 12.79 | Parquet |
| Room 6 | Second | Bedroom 3 | 9.84 | 9.51 | Parquet |
| Room 7 | Basement | Laundry | 8.99 | 7.97 | Concrete Floor |
| Room 8 | Basement | Bedroom 4 | 17.97 | 20.99 | Laminate |
| Washroom Type | No. of Pieces | Level |
| Washroom Type 1 | 2 | Main |
| Washroom Type 2 | 3 | Second |
| Washroom Type 3 | 0 | |
| Washroom Type 4 | 0 | |
| Washroom Type 5 | 0 | |
| Washroom Type 6 | 2 | Main |
| Washroom Type 7 | 3 | Second |
| Washroom Type 8 | 0 | |
| Washroom Type 9 | 0 | |
| Washroom Type 10 | 0 |
| Total Area: | 0.00 |
| Approximatly Age: | 31-50 |
| Sprinklers: | Carb |
| Washrooms: | 2 |
| Heat Type: | Forced Air |
| Central Air Conditioning: | Central Air |
| Elevator Lift: | False |
$
%
Years
This calculator is for demonstration purposes only. Always consult a professional
financial advisor before making personal financial decisions.
| Although the information displayed is believed to be accurate, no warranties or representations are made of any kind. |
| FOREST HILL REAL ESTATE INC. |
- Listing -1 of 0
|
|

Gaurang Shah
Licenced Realtor
Dir:
416-841-0587
Bus:
905-458-7979
Fax:
905-458-1220
| Virtual Tour | Book Showing | Email a Friend |
Jump To:
At a Glance:
| Type: | Com - Condo Townhouse |
| Area: | Toronto |
| Municipality: | Toronto W10 |
| Neighbourhood: | West Humber-Clairville |
| Style: | 2-Storey |
| Lot Size: | x 0.00() |
| Approximate Age: | 31-50 |
| Tax: | $1,739.6 |
| Maintenance Fee: | $513.44 |
| Beds: | 3 |
| Baths: | 2 |
| Garage: | 0 |
| Fireplace: | N |
| Air Conditioning: | |
| Pool: |
Locatin Map:
Payment Calculator:

Listing added to your favorite list
Looking for resale homes?

By agreeing to Terms of Use, you will have ability to search up to 303044 listings and access to richer information than found on REALTOR.ca through my website.


