$1,149,900
Available - For Sale
Listing ID: X12219287
382 Plane Tree Driv , London North, N6G 5J4, Middlesex
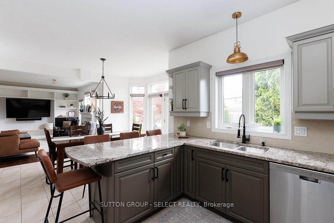
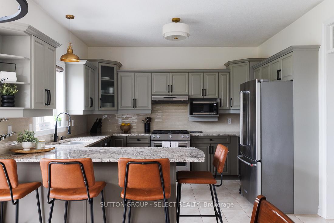
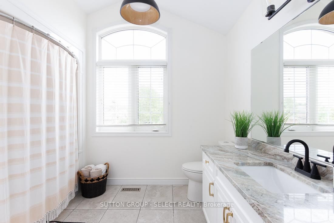
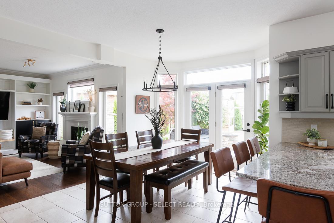
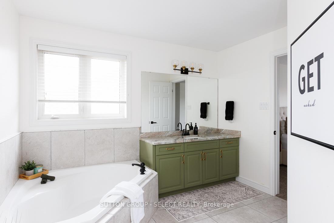
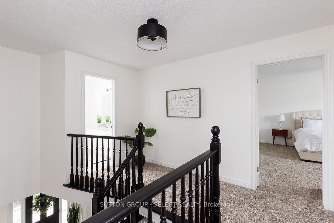
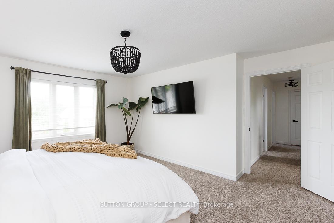
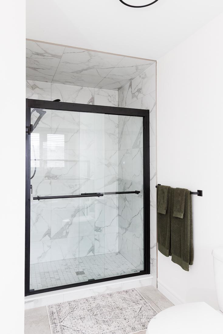
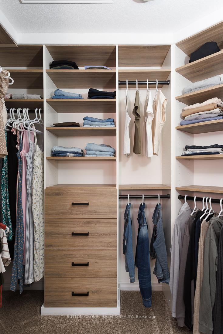
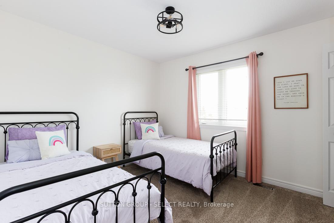
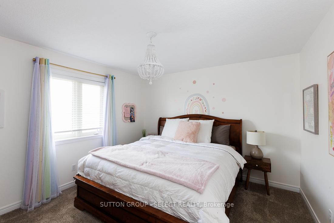
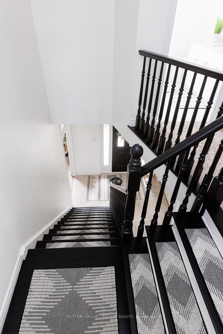

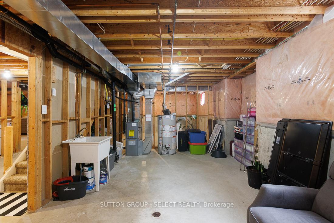
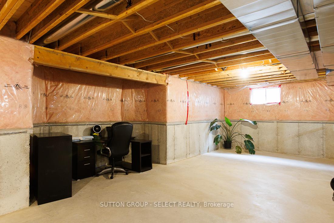
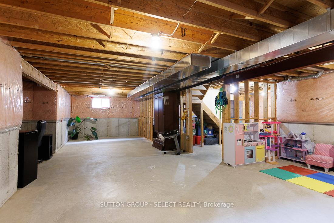
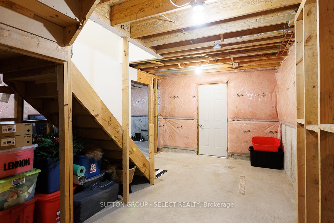
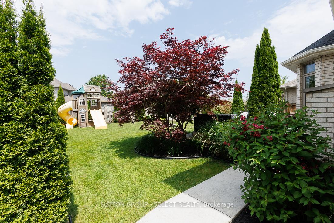
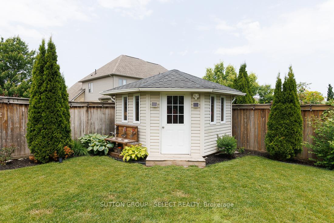
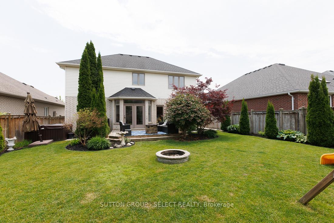
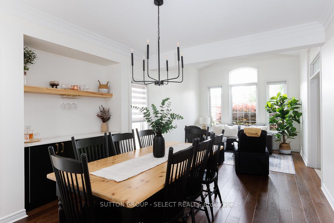
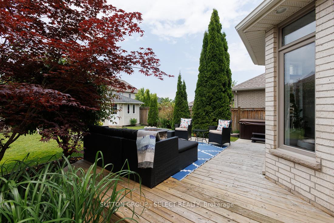
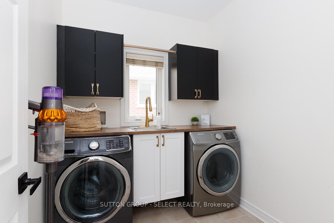
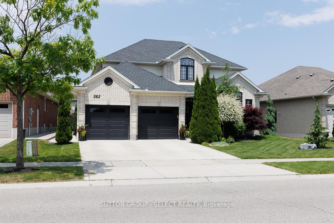
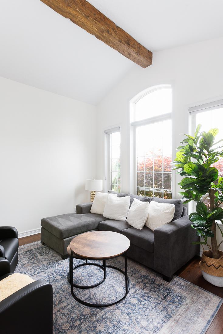
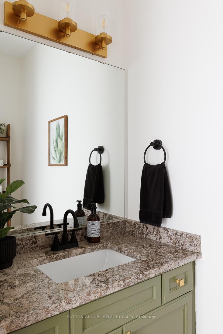
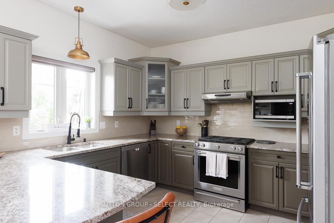
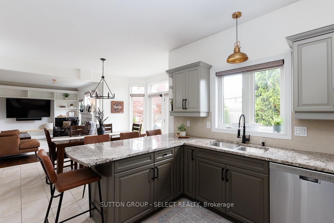
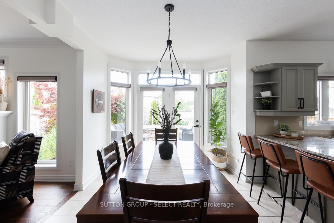
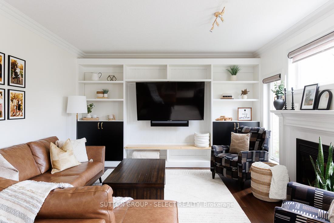
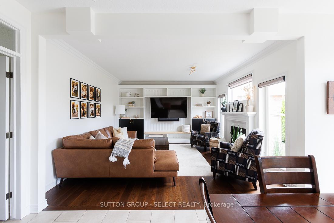
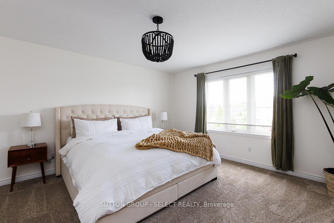
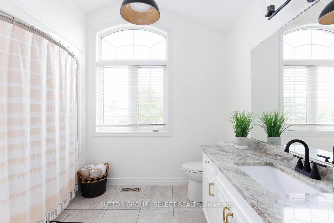
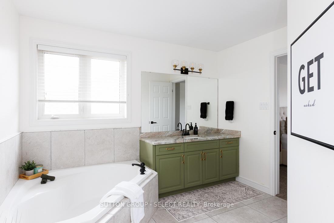
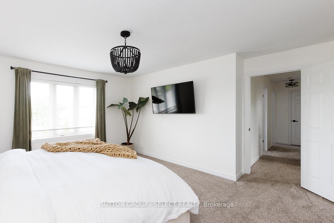
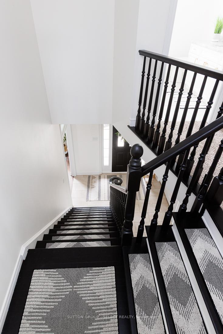
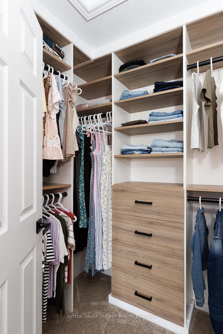
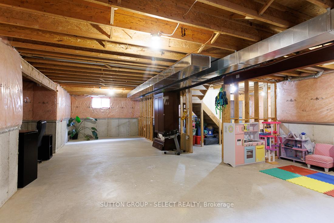
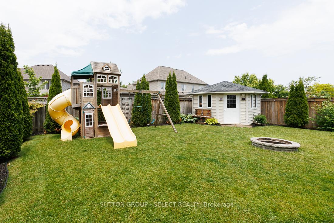
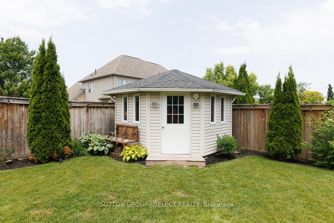
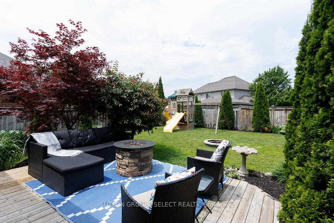
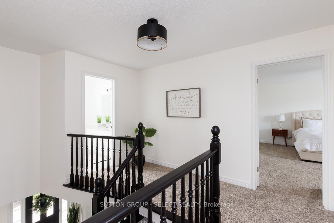
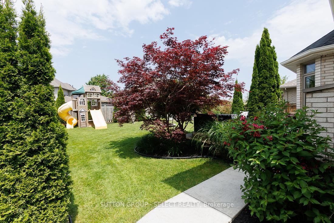
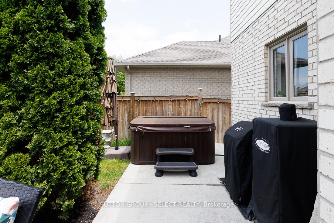
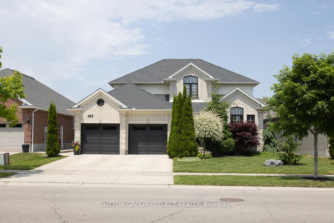
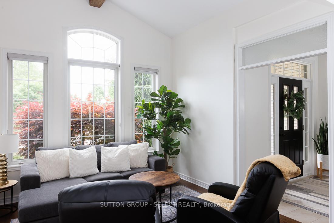
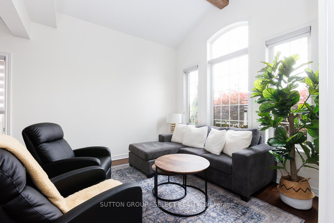
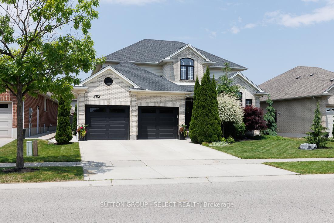
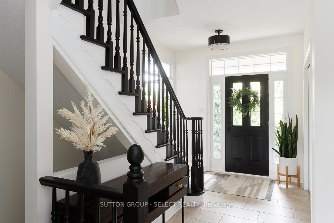
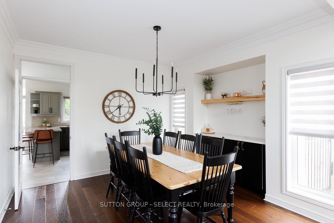
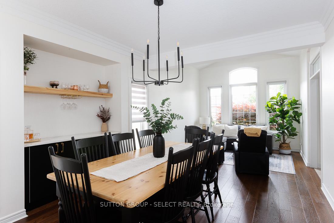
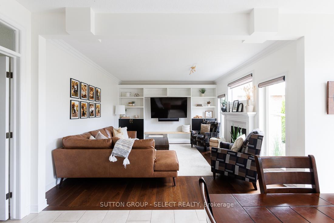

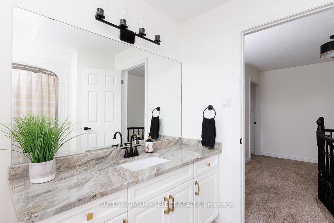
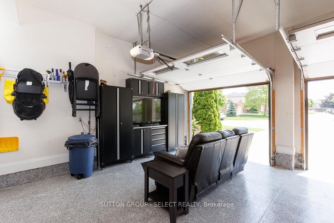
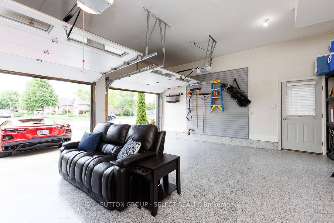
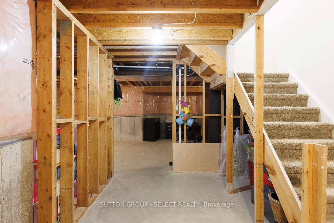
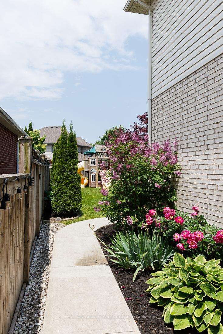
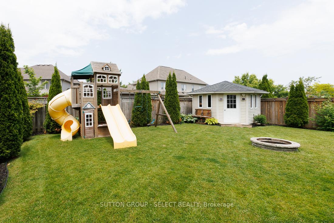
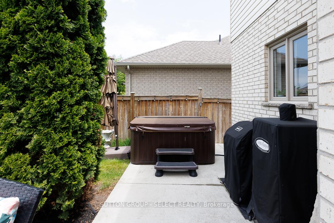
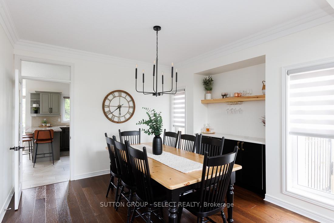
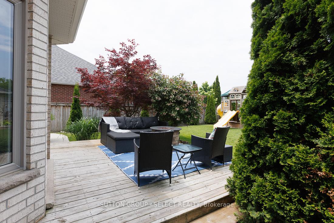
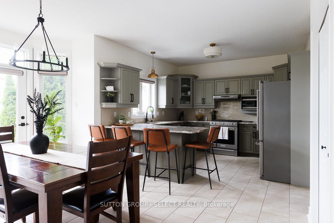
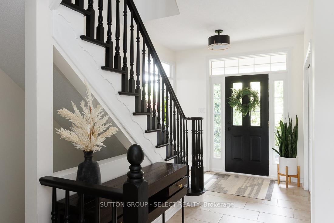
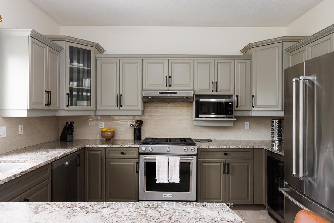
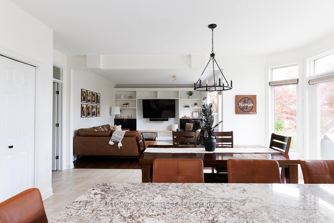
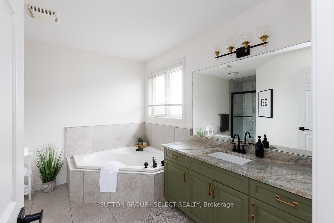
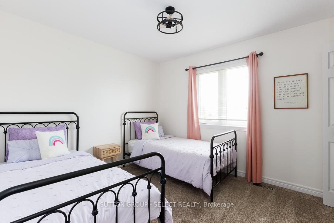
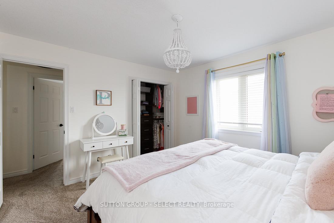

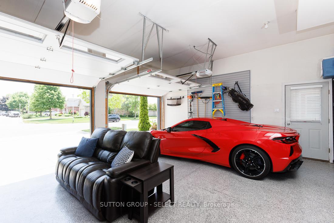
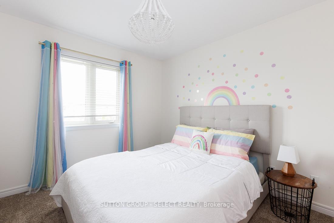

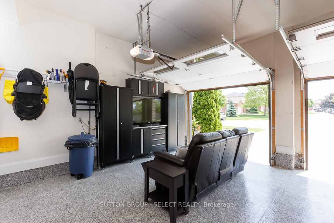
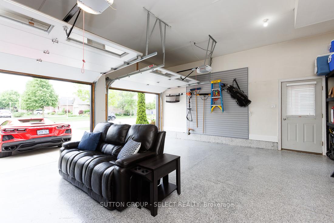
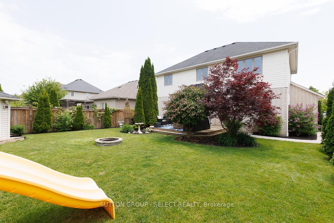
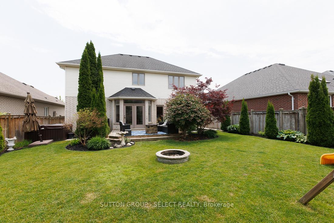
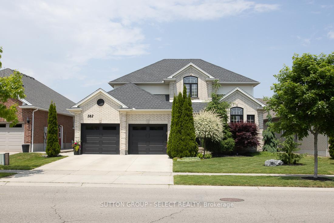
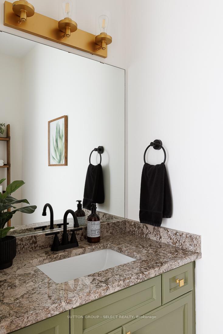
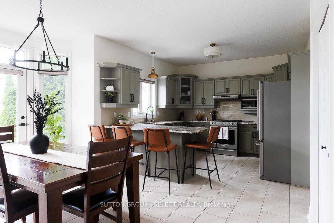
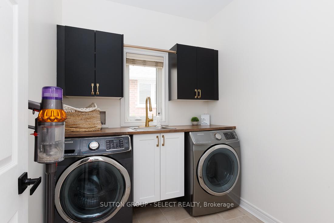
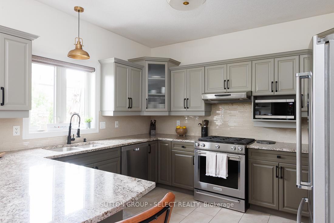
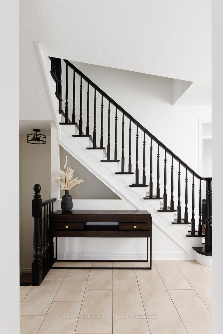
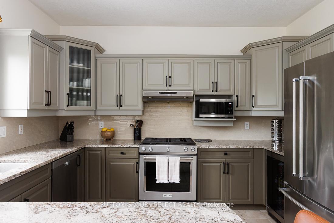
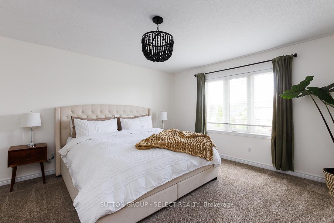

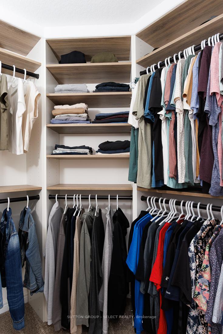
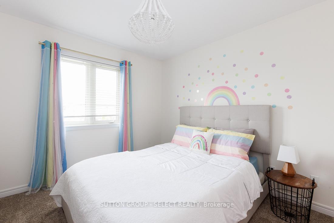
























































































| Welcome to 382 Plane Tree Drive a meticulously maintained 4-bedroom, 3-bathroom family home nestled in the sought-after Sunningdale neighbourhood. Located near Masonville shopping, UWO campus, University Hospital and the best schools for your children. From the moment you arrive, concrete driveway and upgraded garage hint at the care and quality within. Step inside to discover custom closet organizers throughout, creating smart and stylish storage in every room. The updated bathrooms feature modern finishes and thoughtful design, making daily routines a pleasure. The heart of the home opens up to a beautifully landscaped backyard your own private oasis, perfect for entertaining or unwinding after a long day. This move-in-ready gem blends function and flare in every detail. Whether you're growing your family or simply seeking space with style, 382 Plane Tree Drive checks every box. Just move in and relax, not a thing you will have to do! Move in condition. |
| Price | $1,149,900 |
| Taxes: | $7694.00 |
| Assessment Year: | 2024 |
| Occupancy: | Owner |
| Address: | 382 Plane Tree Driv , London North, N6G 5J4, Middlesex |
| Acreage: | Not Appl |
| Directions/Cross Streets: | FAIRCLOTH |
| Rooms: | 13 |
| Bedrooms: | 4 |
| Bedrooms +: | 0 |
| Family Room: | T |
| Basement: | Full, Unfinished |
| Washroom Type | No. of Pieces | Level |
| Washroom Type 1 | 4 | Second |
| Washroom Type 2 | 4 | Second |
| Washroom Type 3 | 2 | Main |
| Washroom Type 4 | 0 | |
| Washroom Type 5 | 0 |
| Total Area: | 0.00 |
| Approximatly Age: | 16-30 |
| Property Type: | Detached |
| Style: | 2-Storey |
| Exterior: | Brick, Vinyl Siding |
| Garage Type: | Attached |
| (Parking/)Drive: | Private Do |
| Drive Parking Spaces: | 2 |
| Park #1 | |
| Parking Type: | Private Do |
| Park #2 | |
| Parking Type: | Private Do |
| Pool: | None |
| Other Structures: | Garden Shed |
| Approximatly Age: | 16-30 |
| Approximatly Square Footage: | 2000-2500 |
| Property Features: | Fenced Yard, Hospital |
| CAC Included: | N |
| Water Included: | N |
| Cabel TV Included: | N |
| Common Elements Included: | N |
| Heat Included: | N |
| Parking Included: | N |
| Condo Tax Included: | N |
| Building Insurance Included: | N |
| Fireplace/Stove: | Y |
| Heat Type: | Forced Air |
| Central Air Conditioning: | Central Air |
| Central Vac: | Y |
| Laundry Level: | Syste |
| Ensuite Laundry: | F |
| Sewers: | Sewer |
| Utilities-Cable: | Y |
| Utilities-Hydro: | Y |
$
%
Years
This calculator is for demonstration purposes only. Always consult a professional
financial advisor before making personal financial decisions.
| Although the information displayed is believed to be accurate, no warranties or representations are made of any kind. |
| SUTTON GROUP - SELECT REALTY |
- Listing -1 of 0
|
|

Gaurang Shah
Licenced Realtor
Dir:
416-841-0587
Bus:
905-458-7979
Fax:
905-458-1220
| Book Showing | Email a Friend |
Jump To:
At a Glance:
| Type: | Freehold - Detached |
| Area: | Middlesex |
| Municipality: | London North |
| Neighbourhood: | North R |
| Style: | 2-Storey |
| Lot Size: | x 116.21(Feet) |
| Approximate Age: | 16-30 |
| Tax: | $7,694 |
| Maintenance Fee: | $0 |
| Beds: | 4 |
| Baths: | 3 |
| Garage: | 0 |
| Fireplace: | Y |
| Air Conditioning: | |
| Pool: | None |
Locatin Map:
Payment Calculator:

Listing added to your favorite list
Looking for resale homes?

By agreeing to Terms of Use, you will have ability to search up to 303044 listings and access to richer information than found on REALTOR.ca through my website.


