$1,799,888
Available - For Sale
Listing ID: W12217546
5122 Timber Mill Cour , Mississauga, L5V 2B8, Peel
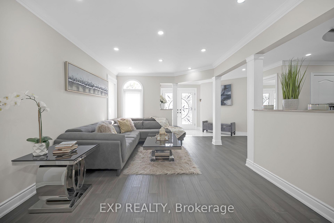
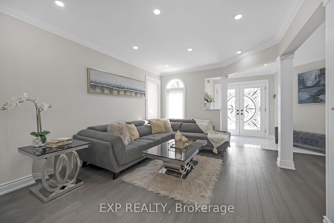
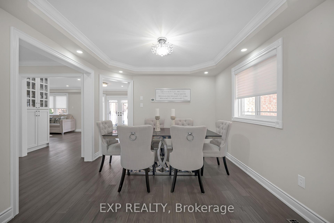
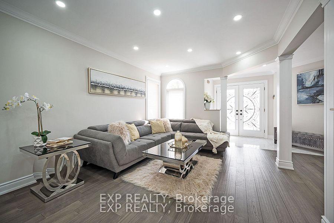
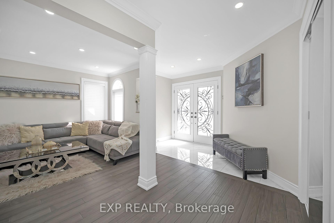
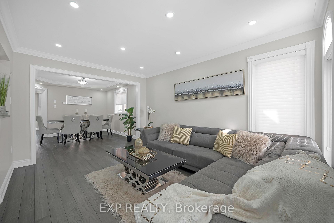
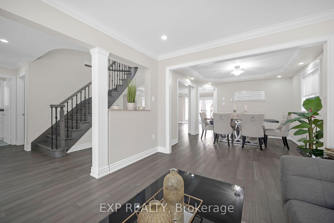
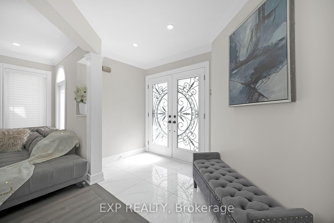

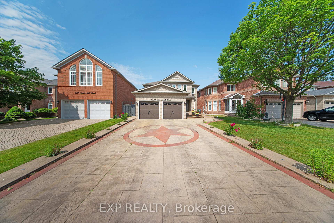
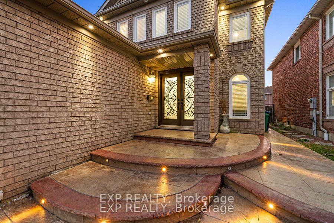
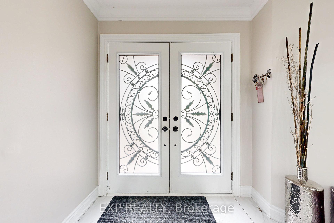
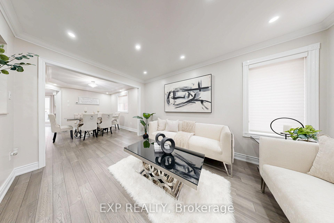
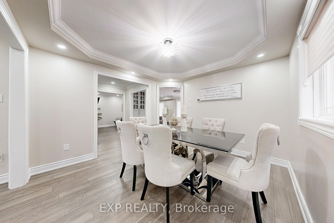
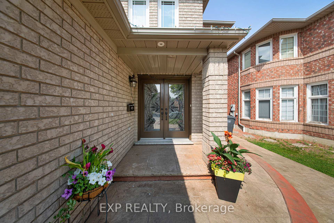
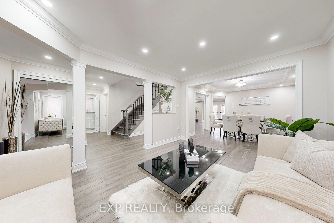
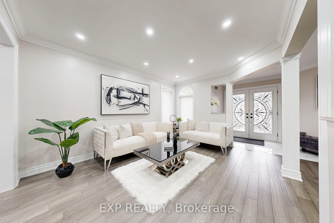
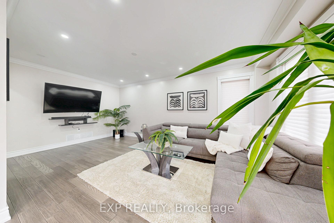

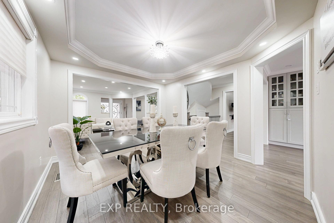
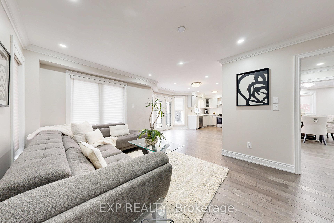
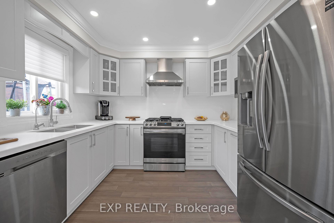
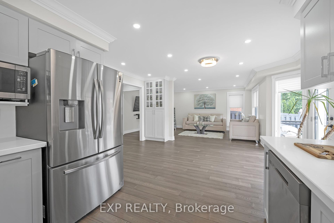
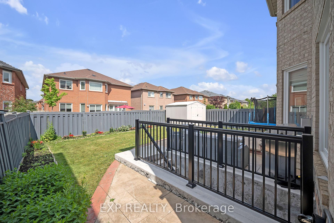

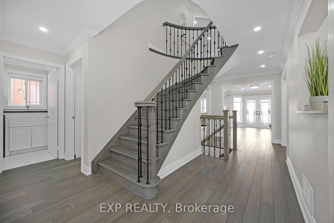
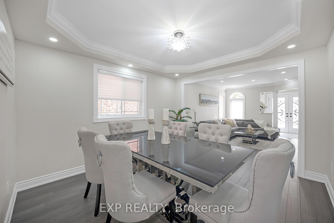
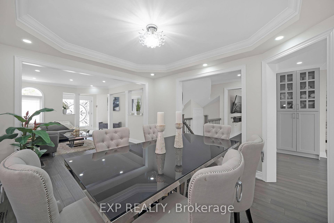
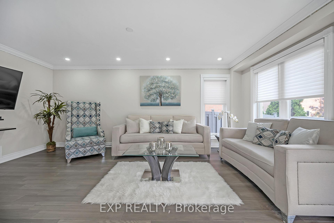
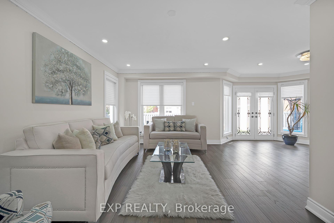
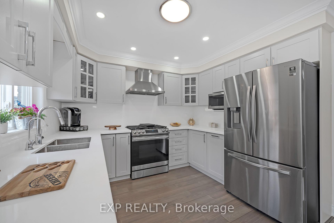
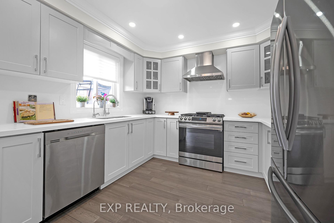
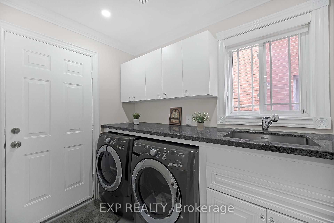
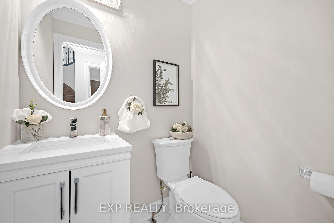
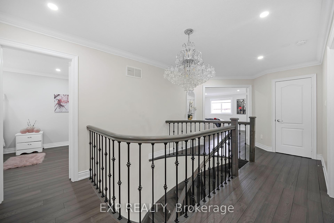
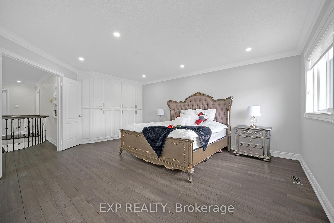
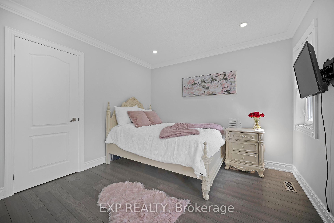
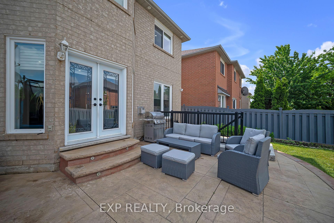
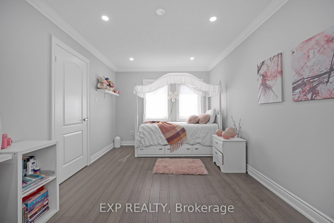
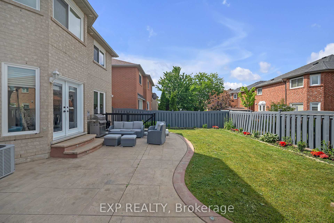
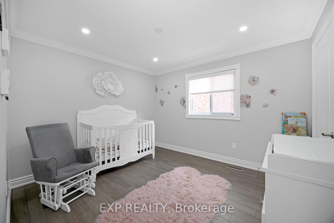
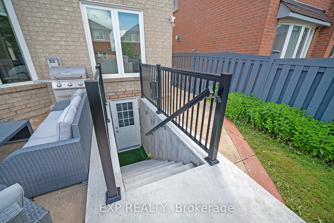
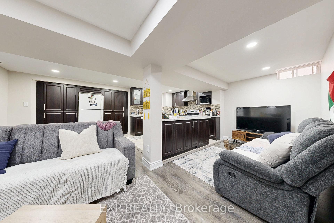
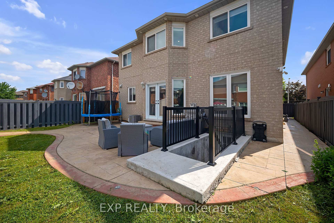
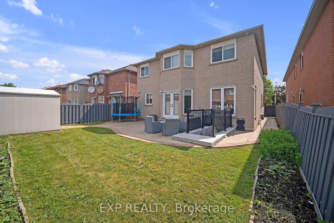
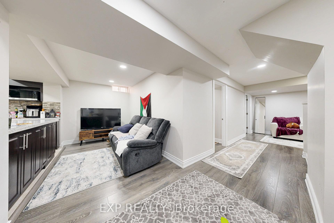
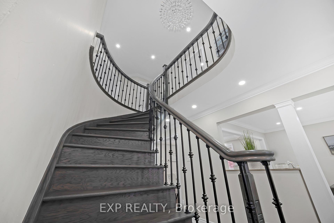
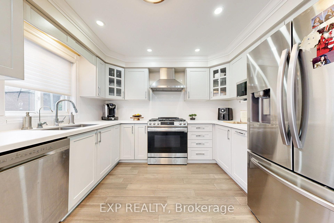

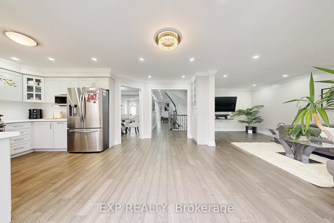
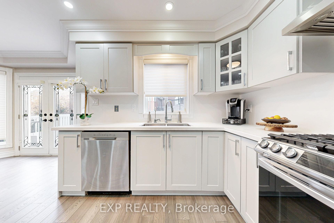
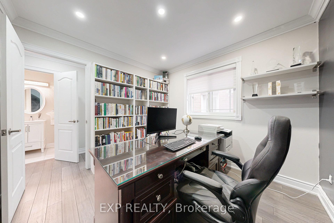
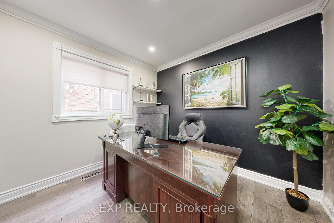
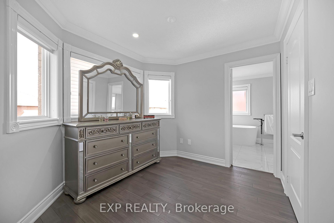
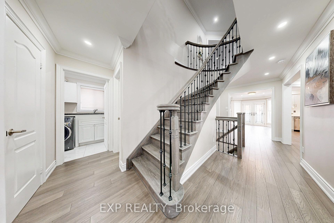
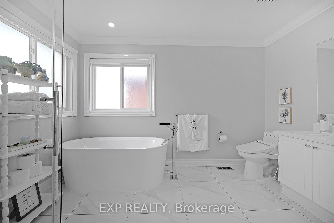
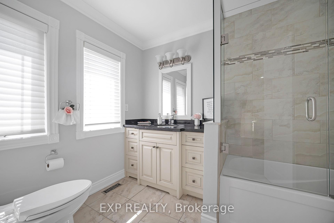
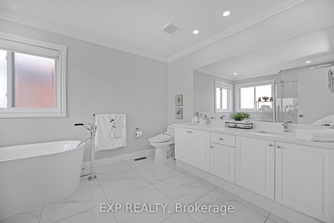
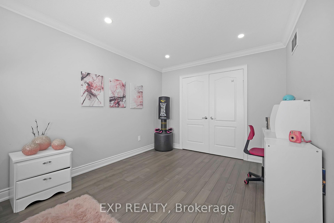

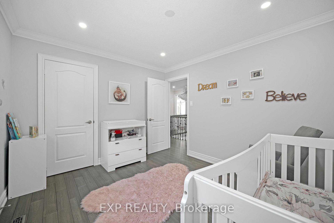
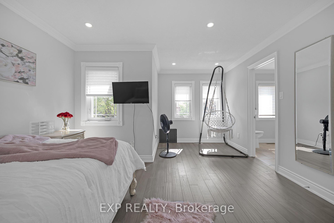
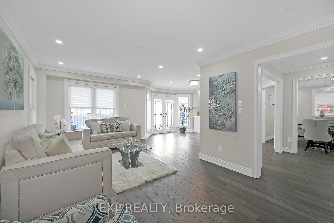
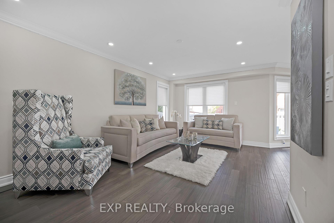
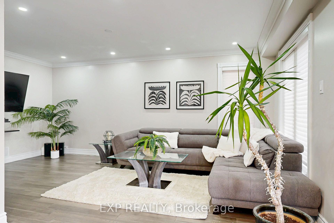
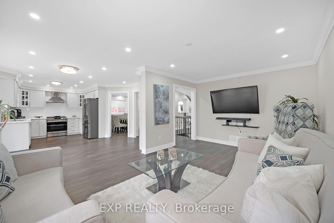
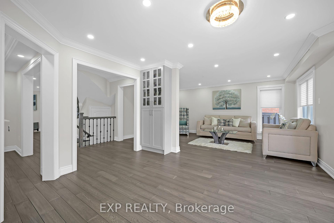



































































| Stunning 4+2 Bedroom Detached Home on Premium Lot in Mississauga ***Beautifully upgraded 4+2 bedroom, 4-bathroom Detached home with over 3,800 sq ft of total living space located on a quiet court on a premium 40-ft lot in central Mississauga. This immaculate property offers modern style, quality finishes, and exceptional practicality. Main floor features spacious living and family rooms, a rare den/office, hardwood flooring throughout, combined living/dining areas with crown Moulding, and pot lights. Gourmet kitchen equipped with quartz countertops, custom backsplash, and stainless-steel appliances. Open Concept Family room walks out to a large private fenced yard perfect for entertaining. Upper-level master suite includes a luxurious 5-piece ensuite, built-in closets, and walk-in closet. Three additional spacious bedrooms and upgraded 4-piece bathroom. Finished basement apartment offers a separate entrance, two bedrooms, a full family-sized kitchen, and upgraded bathroom perfect for extended family or potential rental income. Exterior features include stamped concrete driveway and walkway with embedded pot lights, accommodating up to 6 vehicles, sprinkler system, and no sidewalk.Don't miss this stunning, meticulously maintained home! |
| Price | $1,799,888 |
| Taxes: | $7951.85 |
| Occupancy: | Owner+T |
| Address: | 5122 Timber Mill Cour , Mississauga, L5V 2B8, Peel |
| Directions/Cross Streets: | Creditview and Eglinton |
| Rooms: | 8 |
| Bedrooms: | 4 |
| Bedrooms +: | 2 |
| Family Room: | T |
| Basement: | Separate Ent, Apartment |
| Level/Floor | Room | Length(ft) | Width(ft) | Descriptions | |
| Room 1 | Main | Living Ro | 14.6 | 11.15 | Hardwood Floor, Pot Lights, Crown Moulding |
| Room 2 | Main | Dining Ro | 14.6 | 10.82 | Hardwood Floor, Pot Lights, Crown Moulding |
| Room 3 | Main | Family Ro | 18.07 | 11.48 | Hardwood Floor, Pot Lights, Open Concept |
| Room 4 | Main | Kitchen | 18.07 | 15.15 | Hardwood Floor, Stainless Steel Appl, Quartz Counter |
| Room 5 | Second | Primary B | 29.98 | 18.17 | Hardwood Floor, 5 Pc Ensuite, Walk-In Closet(s) |
| Room 6 | Main | Office | 10 | 9.68 | Hardwood Floor, Pot Lights, Crown Moulding |
| Room 7 | Main | Laundry | |||
| Room 8 | Second | Bedroom 2 | 16.01 | 12.99 | Hardwood Floor, Pot Lights, 4 Pc Ensuite |
| Room 9 | Second | Bedroom 3 | 14.99 | 10 | Hardwood Floor, Crown Moulding, Pot Lights |
| Room 10 | Second | Bedroom 4 | 11.41 | 10.33 | Hardwood Floor, Crown Moulding, Pot Lights |
| Room 11 | Basement | Kitchen | Laminate, Stainless Steel Appl, Granite Counters | ||
| Room 12 | Basement | Recreatio | Laminate, Pot Lights, Open Concept |
| Washroom Type | No. of Pieces | Level |
| Washroom Type 1 | 5 | Second |
| Washroom Type 2 | 4 | Second |
| Washroom Type 3 | 2 | Main |
| Washroom Type 4 | 4 | Basement |
| Washroom Type 5 | 0 |
| Total Area: | 0.00 |
| Property Type: | Detached |
| Style: | 2-Storey |
| Exterior: | Brick Front |
| Garage Type: | Attached |
| (Parking/)Drive: | Available |
| Drive Parking Spaces: | 4 |
| Park #1 | |
| Parking Type: | Available |
| Park #2 | |
| Parking Type: | Available |
| Pool: | None |
| Approximatly Square Footage: | 2500-3000 |
| Property Features: | Place Of Wor, Park |
| CAC Included: | N |
| Water Included: | N |
| Cabel TV Included: | N |
| Common Elements Included: | N |
| Heat Included: | N |
| Parking Included: | N |
| Condo Tax Included: | N |
| Building Insurance Included: | N |
| Fireplace/Stove: | N |
| Heat Type: | Forced Air |
| Central Air Conditioning: | Central Air |
| Central Vac: | Y |
| Laundry Level: | Syste |
| Ensuite Laundry: | F |
| Elevator Lift: | False |
| Sewers: | Sewer |
$
%
Years
This calculator is for demonstration purposes only. Always consult a professional
financial advisor before making personal financial decisions.
| Although the information displayed is believed to be accurate, no warranties or representations are made of any kind. |
| EXP REALTY |
- Listing -1 of 0
|
|

Gaurang Shah
Licenced Realtor
Dir:
416-841-0587
Bus:
905-458-7979
Fax:
905-458-1220
| Virtual Tour | Book Showing | Email a Friend |
Jump To:
At a Glance:
| Type: | Freehold - Detached |
| Area: | Peel |
| Municipality: | Mississauga |
| Neighbourhood: | East Credit |
| Style: | 2-Storey |
| Lot Size: | x 109.91(Feet) |
| Approximate Age: | |
| Tax: | $7,951.85 |
| Maintenance Fee: | $0 |
| Beds: | 4+2 |
| Baths: | 4 |
| Garage: | 0 |
| Fireplace: | N |
| Air Conditioning: | |
| Pool: | None |
Locatin Map:
Payment Calculator:

Listing added to your favorite list
Looking for resale homes?

By agreeing to Terms of Use, you will have ability to search up to 303044 listings and access to richer information than found on REALTOR.ca through my website.


