$1,599,999
Available - For Sale
Listing ID: W12182260
26 Alanmeade Cres , Toronto, M9B 2H3, Toronto
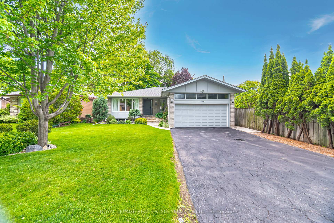
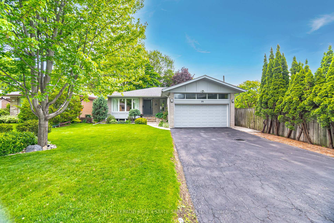
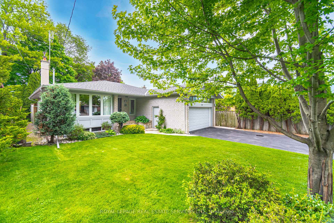
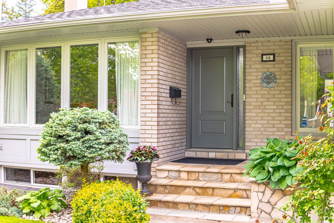
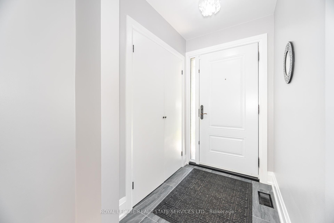
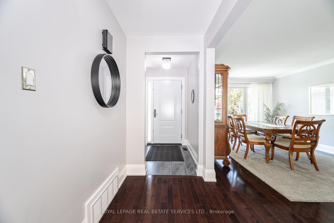
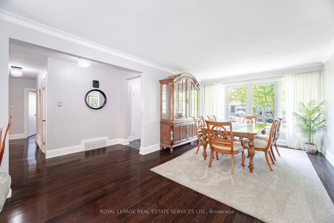
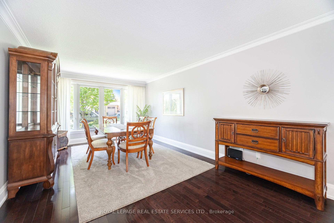
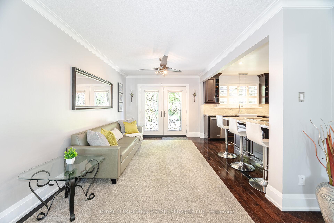
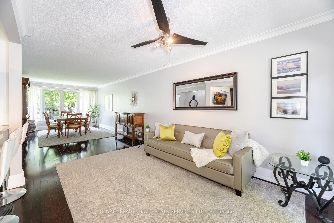
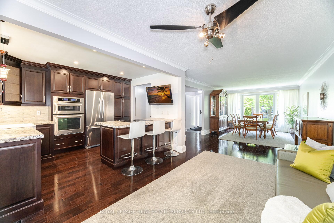
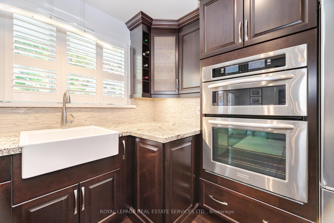
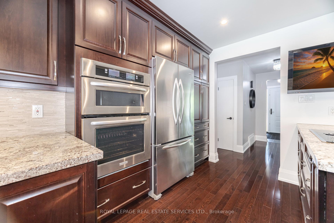
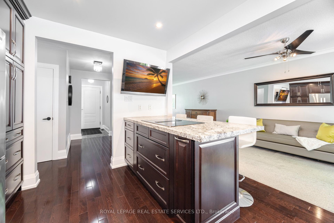
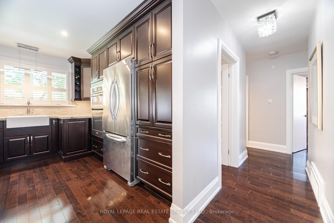
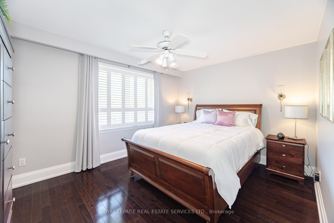
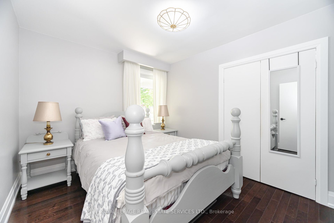
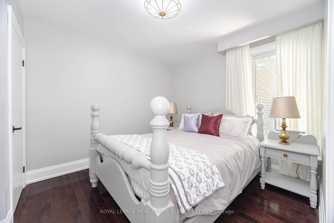
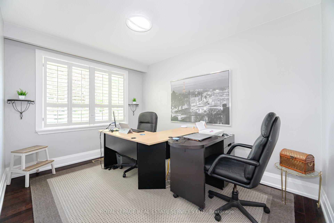
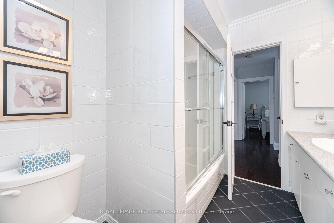
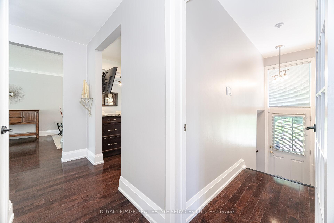
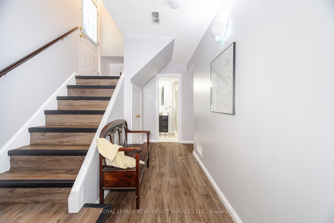
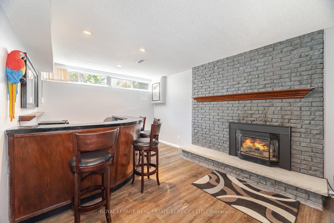
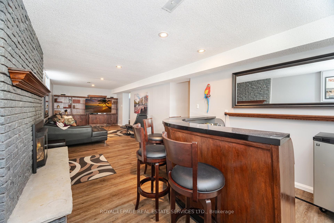
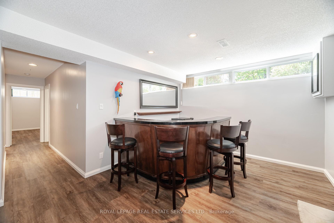
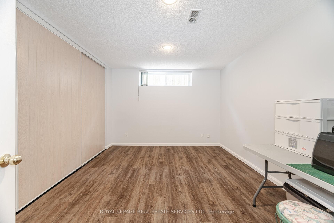
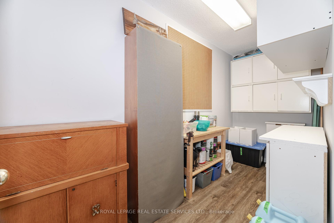
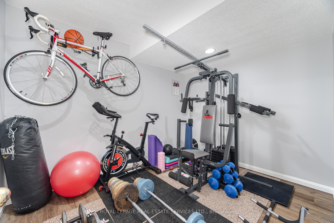
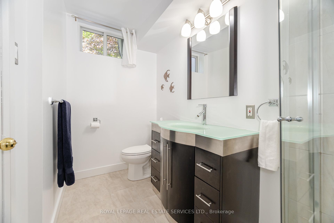
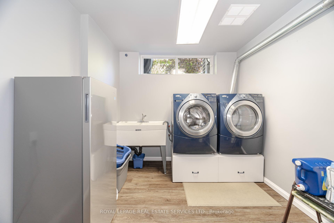
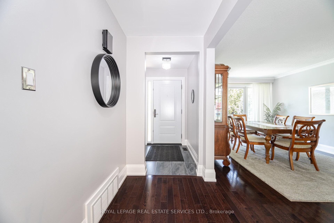
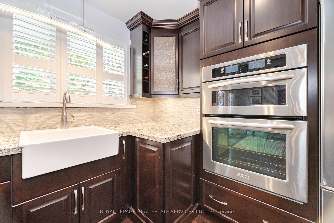
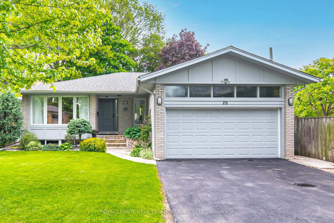
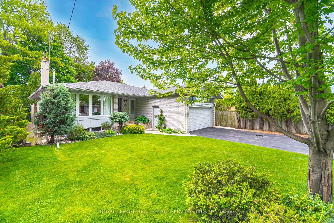
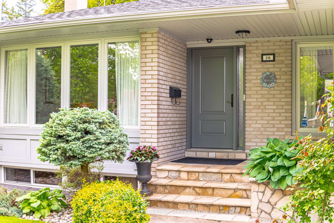
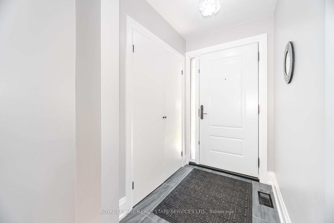
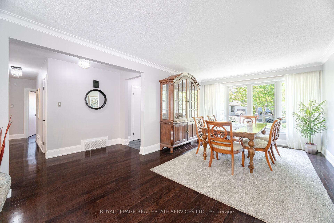
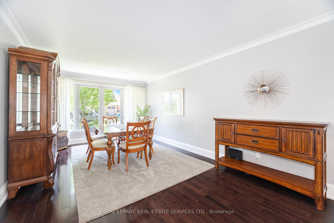
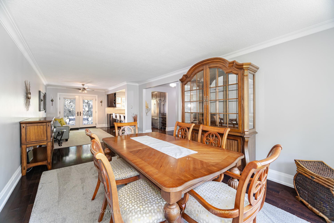
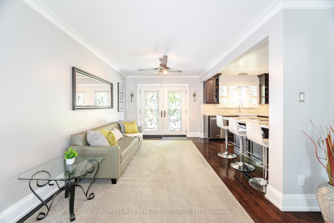
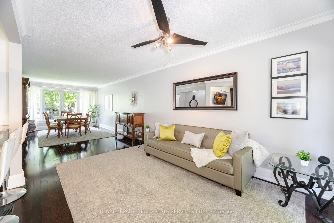
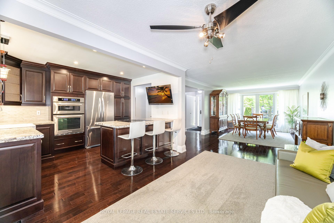
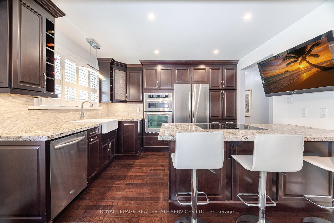
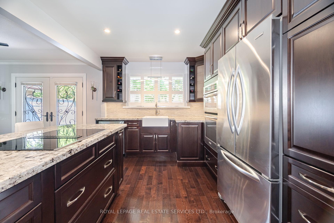
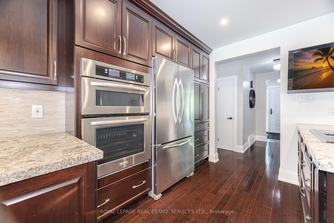
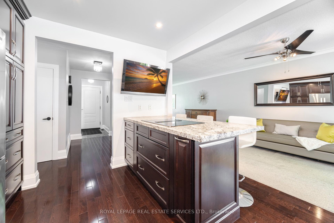
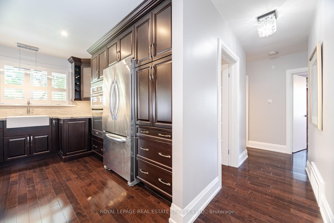
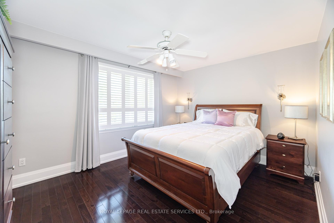
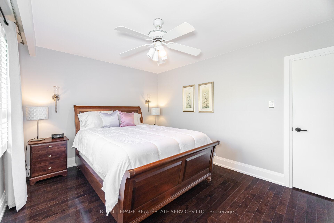
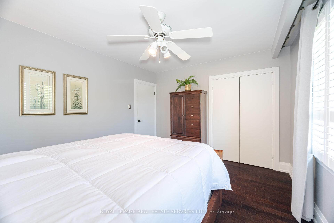

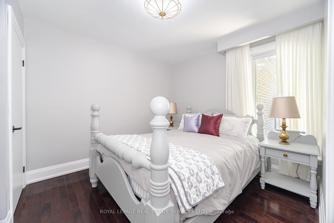
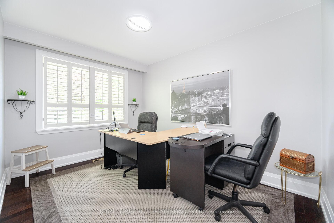
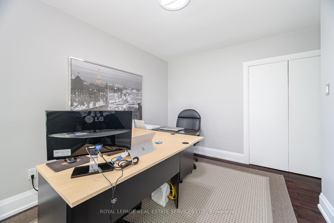
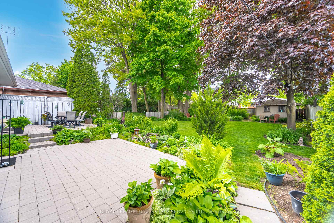
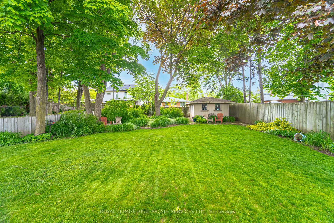
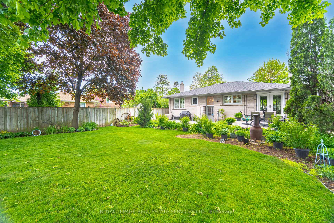
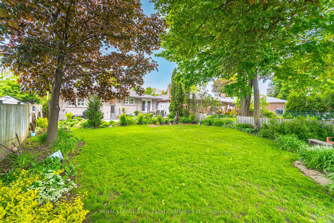
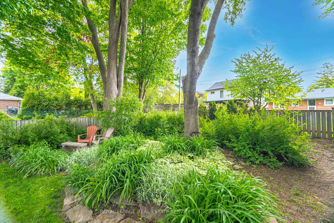
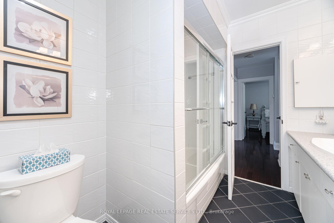
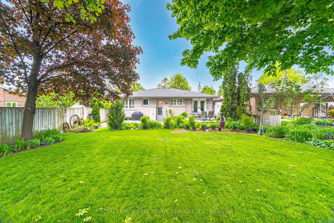
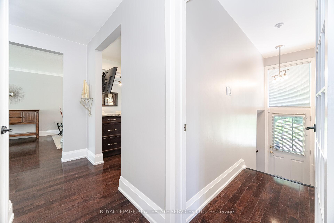
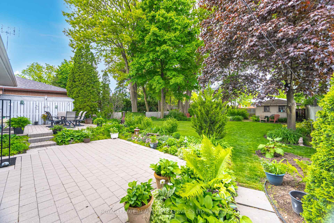
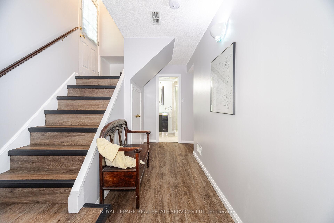
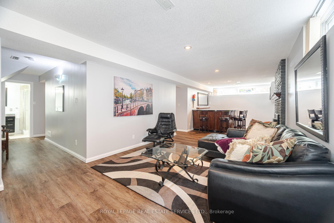
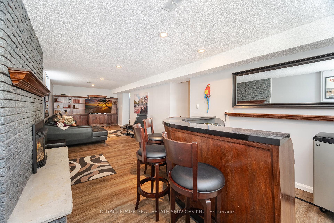
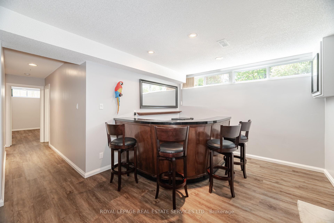

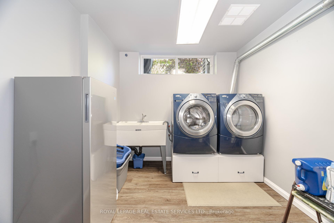
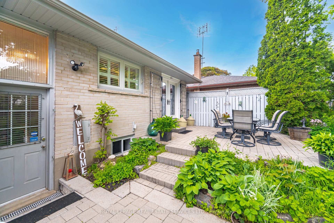
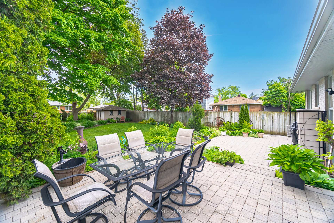
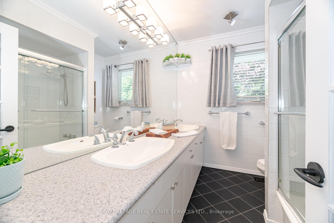
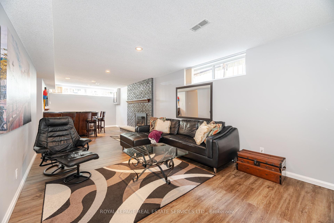
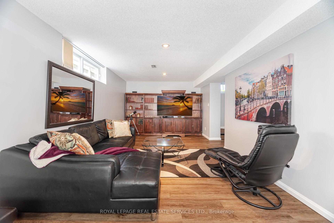
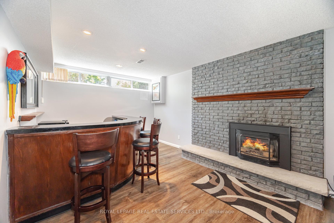
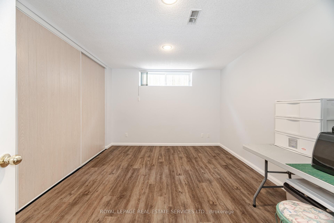
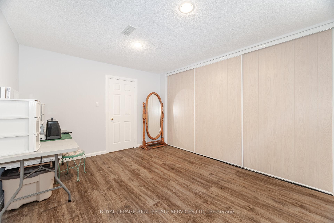

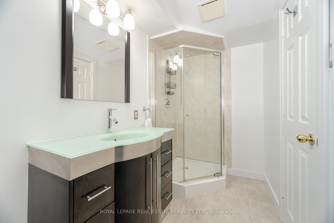
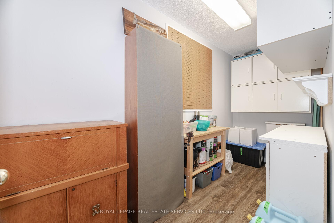
















































































| Nestled in a peaceful and friendly crescent, 26 Alanmeade is situated on a large, beautifully manicured 50 by 170-foot lot. This home features 3+2 bedrooms with a fully finished separate entrance basement, perfect for an in-law suite or rental income. This beautifully maintained home features spacious living areas, an open-concept kitchen with modern appliances, and generous bedrooms, making it ideal for family living or entertaining guests. Step outside to a private, landscaped backyard perfect for relaxing or hosting gatherings. Enjoy easy access to nearby schools, parks, shopping, and public transit, making this location ideal for families and professionals alike. Don't miss this incredible opportunity to make 26 Alanmeade Crescent your new home! Schedule your private showing today. |
| Price | $1,599,999 |
| Taxes: | $6409.74 |
| Occupancy: | Owner |
| Address: | 26 Alanmeade Cres , Toronto, M9B 2H3, Toronto |
| Directions/Cross Streets: | Meadowbank Rd. and Rathburn Rd. |
| Rooms: | 7 |
| Rooms +: | 2 |
| Bedrooms: | 3 |
| Bedrooms +: | 2 |
| Family Room: | F |
| Basement: | Finished |
| Level/Floor | Room | Length(ft) | Width(ft) | Descriptions | |
| Room 1 | Main | Kitchen | 11.97 | 10.5 | Modern Kitchen, Ceramic Backsplash |
| Room 2 | Main | Living Ro | 20.57 | 11.48 | Hardwood Floor, W/O To Patio |
| Room 3 | Main | Dining Ro | 12.27 | 9.74 | Hardwood Floor, Large Window |
| Room 4 | Main | Primary B | 13.74 | 11.48 | Hardwood Floor, Closet |
| Room 5 | Main | Bedroom 2 | 12.33 | 9.58 | Hardwood Floor, Closet |
| Room 6 | Main | Bedroom 3 | 12 | 10.79 | Hardwood Floor, Closet |
| Room 7 | Basement | Family Ro | 24.6 | 9.84 | Vinyl Floor, Brick Fireplace |
| Room 8 |
| Washroom Type | No. of Pieces | Level |
| Washroom Type 1 | 5 | Main |
| Washroom Type 2 | 3 | Basement |
| Washroom Type 3 | 0 | |
| Washroom Type 4 | 0 | |
| Washroom Type 5 | 0 |
| Total Area: | 0.00 |
| Property Type: | Detached |
| Style: | Bungalow |
| Exterior: | Brick |
| Garage Type: | Attached |
| (Parking/)Drive: | Private |
| Drive Parking Spaces: | 4 |
| Park #1 | |
| Parking Type: | Private |
| Park #2 | |
| Parking Type: | Private |
| Pool: | None |
| Other Structures: | Garden Shed |
| Approximatly Square Footage: | 1100-1500 |
| Property Features: | Fenced Yard, Park |
| CAC Included: | N |
| Water Included: | N |
| Cabel TV Included: | N |
| Common Elements Included: | N |
| Heat Included: | N |
| Parking Included: | N |
| Condo Tax Included: | N |
| Building Insurance Included: | N |
| Fireplace/Stove: | Y |
| Heat Type: | Forced Air |
| Central Air Conditioning: | Central Air |
| Central Vac: | N |
| Laundry Level: | Syste |
| Ensuite Laundry: | F |
| Elevator Lift: | False |
| Sewers: | Sewer |
| Utilities-Cable: | A |
| Utilities-Hydro: | A |
$
%
Years
This calculator is for demonstration purposes only. Always consult a professional
financial advisor before making personal financial decisions.
| Although the information displayed is believed to be accurate, no warranties or representations are made of any kind. |
| ROYAL LEPAGE REAL ESTATE SERVICES LTD. |
- Listing -1 of 0
|
|

Gaurang Shah
Licenced Realtor
Dir:
416-841-0587
Bus:
905-458-7979
Fax:
905-458-1220
| Virtual Tour | Book Showing | Email a Friend |
Jump To:
At a Glance:
| Type: | Freehold - Detached |
| Area: | Toronto |
| Municipality: | Toronto W08 |
| Neighbourhood: | Islington-City Centre West |
| Style: | Bungalow |
| Lot Size: | x 170.90(Feet) |
| Approximate Age: | |
| Tax: | $6,409.74 |
| Maintenance Fee: | $0 |
| Beds: | 3+2 |
| Baths: | 2 |
| Garage: | 0 |
| Fireplace: | Y |
| Air Conditioning: | |
| Pool: | None |
Locatin Map:
Payment Calculator:

Listing added to your favorite list
Looking for resale homes?

By agreeing to Terms of Use, you will have ability to search up to 303044 listings and access to richer information than found on REALTOR.ca through my website.


