$499,999
Available - For Sale
Listing ID: C12143204
4K Spadina Aven , Toronto, M5V 3Y9, Toronto
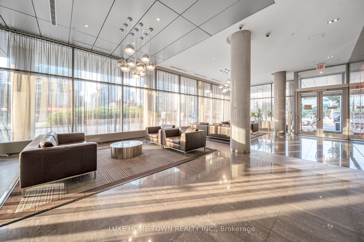
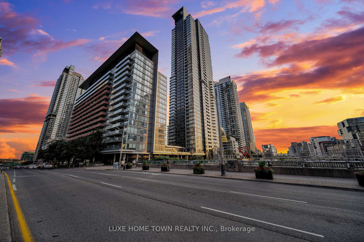
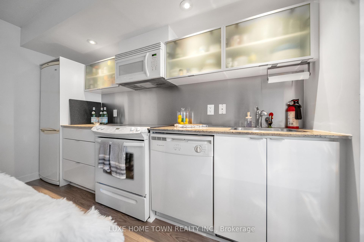
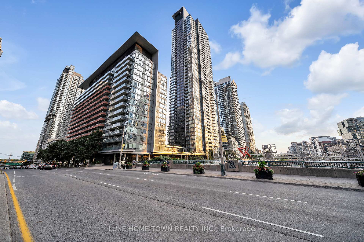
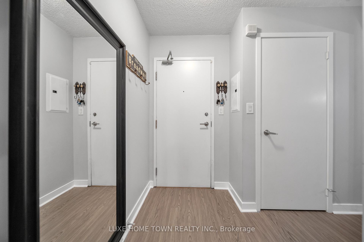
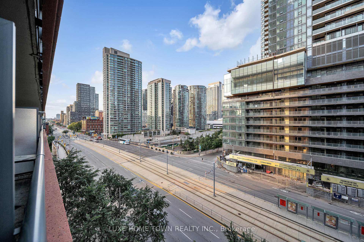
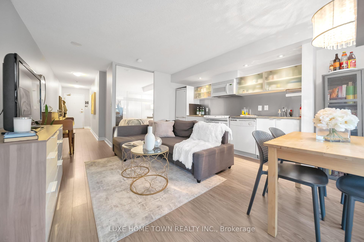
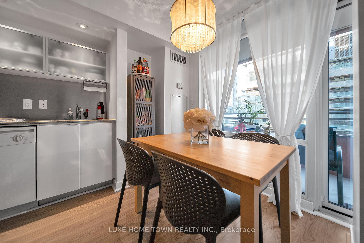
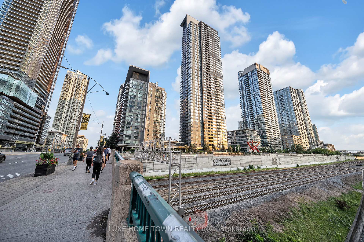
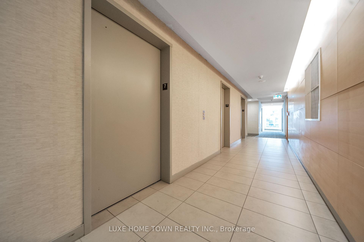
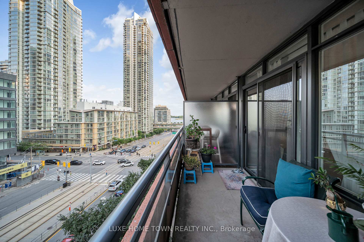
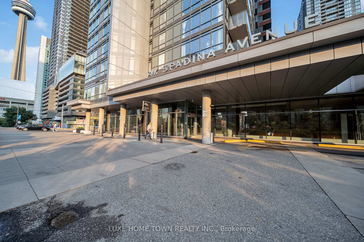
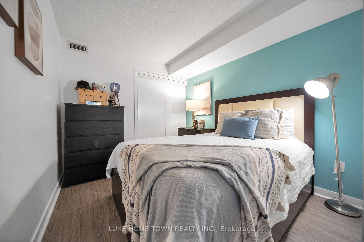
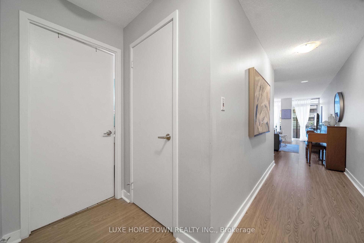
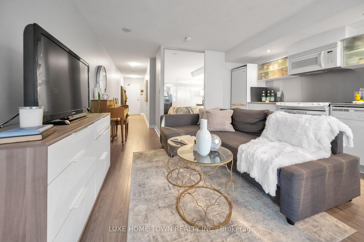
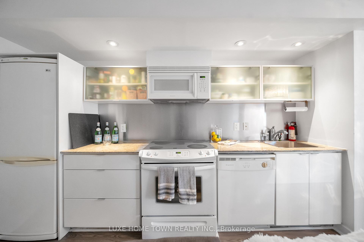
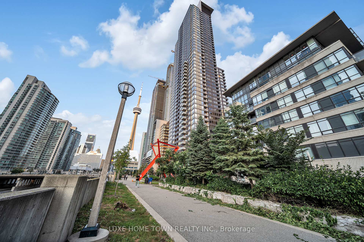
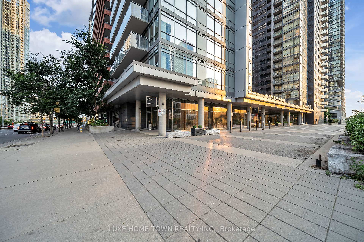
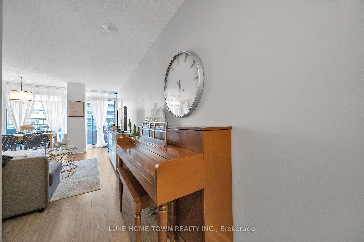
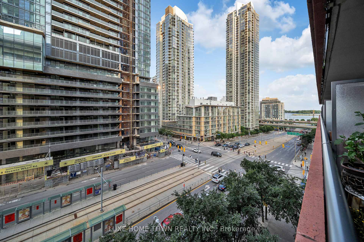
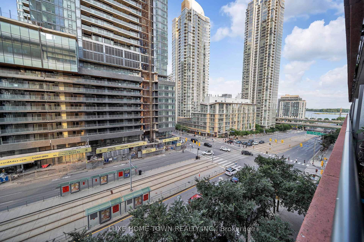
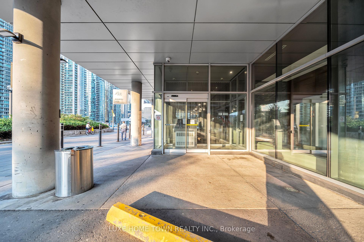
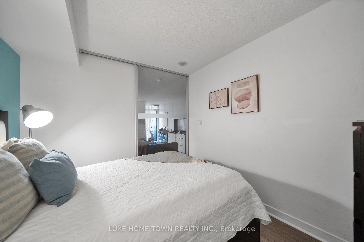
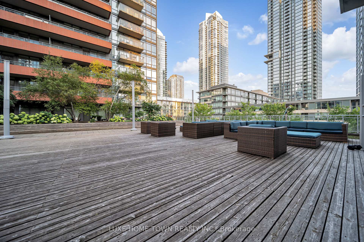
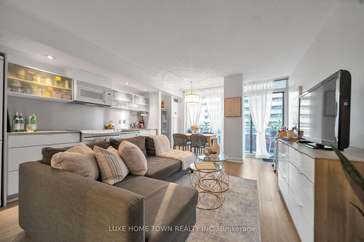
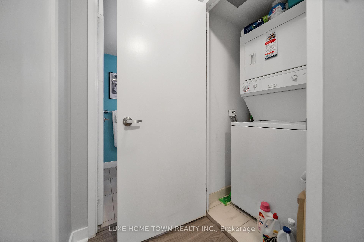
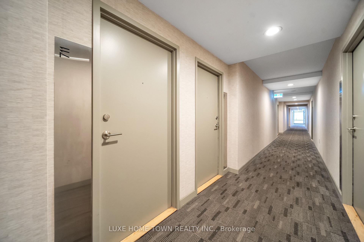
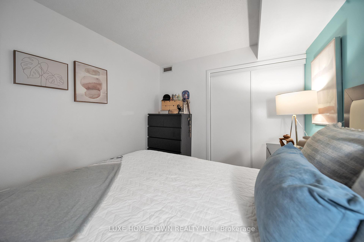
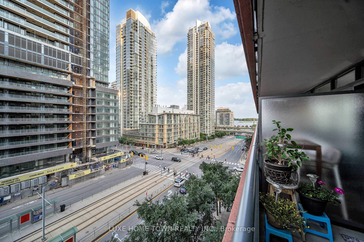
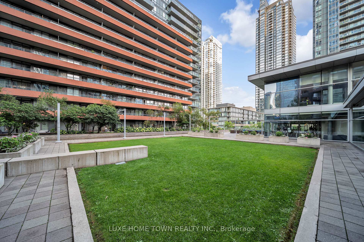
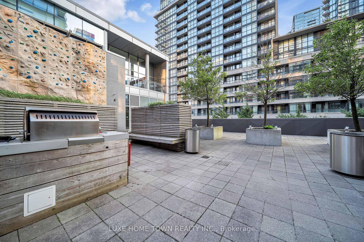
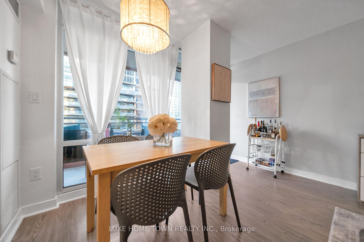
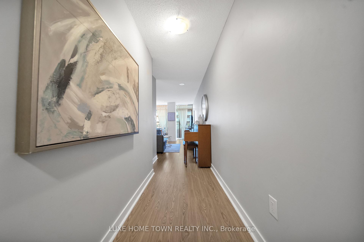
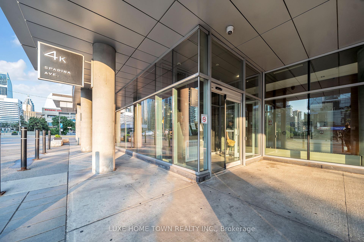
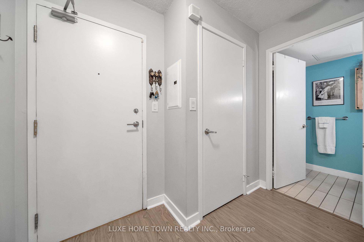
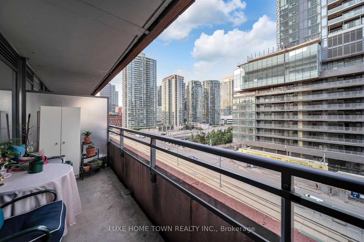

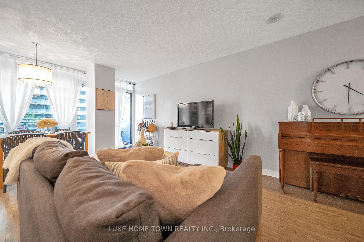
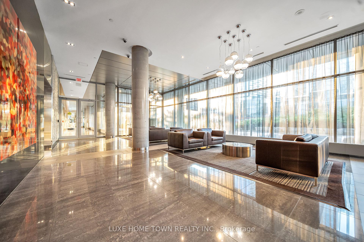
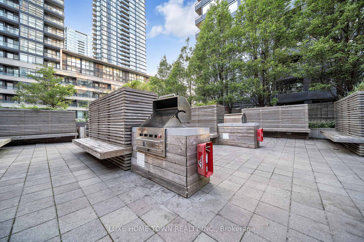








































| ATTENTION BUYERS! This is the one! Seize the opportunity to own this beautiful 1-bedroom, 1-bathroom condo right in the heart of downtown Toronto. Featuring sleek laminate flooring, impressive floor-to-ceiling windows, and a spacious open-concept design, this stunning suite offers breathtaking urban views of the CN Tower, Rogers Centre, and the lake. Situated next to The Well, you'll have easy access to dining and shopping options. The condo includes 1 parking spot, 1 locker, and ensuite laundry for your convenience. Visitor parking and nearby amenities such as the trendy restaurants on King and Queen St, entertainment venues, and public transit will keep you immersed in this vibrant community. With Sobeys Urban Fresh conveniently located on the ground floor, you have everything. |
| Price | $499,999 |
| Taxes: | $2289.00 |
| Occupancy: | Owner |
| Address: | 4K Spadina Aven , Toronto, M5V 3Y9, Toronto |
| Postal Code: | M5V 3Y9 |
| Province/State: | Toronto |
| Directions/Cross Streets: | Spadina/Front |
| Level/Floor | Room | Length(ft) | Width(ft) | Descriptions | |
| Room 1 | Ground | Living Ro | 10.33 | 8.13 | Combined w/Dining, W/O To Balcony, East View |
| Room 2 | Ground | Dining Ro | 11.09 | 4.43 | Combined w/Living, W/O To Balcony, Laminate |
| Room 3 | Ground | Kitchen | 11.81 | 3.94 | Open Concept, Modern Kitchen, Laminate |
| Room 4 | Ground | Primary B | 8.63 | 8.86 | Sliding Doors, Closet, Broadloom |
| Washroom Type | No. of Pieces | Level |
| Washroom Type 1 | 4 | Flat |
| Washroom Type 2 | 0 | |
| Washroom Type 3 | 0 | |
| Washroom Type 4 | 0 | |
| Washroom Type 5 | 0 | |
| Washroom Type 6 | 4 | Flat |
| Washroom Type 7 | 0 | |
| Washroom Type 8 | 0 | |
| Washroom Type 9 | 0 | |
| Washroom Type 10 | 0 |
| Total Area: | 0.00 |
| Approximatly Age: | 11-15 |
| Sprinklers: | Secu |
| Washrooms: | 1 |
| Heat Type: | Forced Air |
| Central Air Conditioning: | Central Air |
$
%
Years
This calculator is for demonstration purposes only. Always consult a professional
financial advisor before making personal financial decisions.
| Although the information displayed is believed to be accurate, no warranties or representations are made of any kind. |
| LUXE HOME TOWN REALTY INC. |
- Listing -1 of 0
|
|

Gaurang Shah
Licenced Realtor
Dir:
416-841-0587
Bus:
905-458-1123
| Book Showing | Email a Friend |
Jump To:
At a Glance:
| Type: | Com - Condo Apartment |
| Area: | Toronto |
| Municipality: | Toronto C01 |
| Neighbourhood: | Waterfront Communities C1 |
| Style: | Apartment |
| Lot Size: | x 0.00() |
| Approximate Age: | 11-15 |
| Tax: | $2,289 |
| Maintenance Fee: | $499 |
| Beds: | 1 |
| Baths: | 1 |
| Garage: | 0 |
| Fireplace: | N |
| Air Conditioning: | |
| Pool: |
Locatin Map:
Payment Calculator:

Listing added to your favorite list
Looking for resale homes?

By agreeing to Terms of Use, you will have ability to search up to 310220 listings and access to richer information than found on REALTOR.ca through my website.


