$1,175,000
Available - For Sale
Listing ID: X6814168
1798 13th Conc Rd , Norfolk, N4B 2W4, Ontario
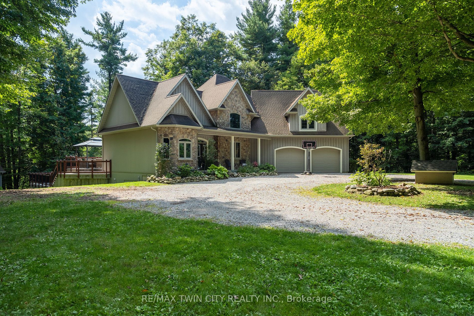
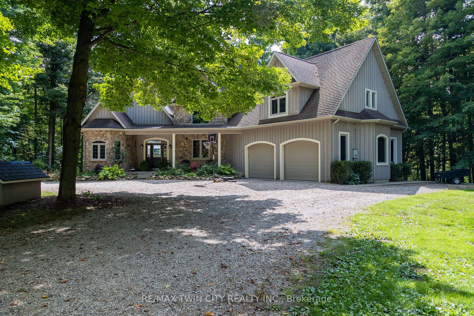
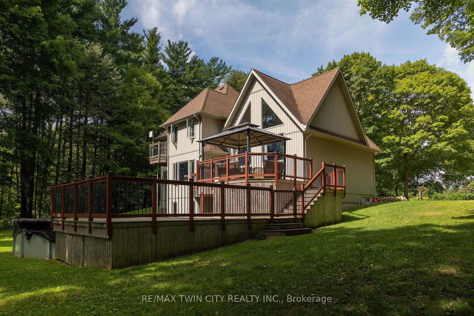
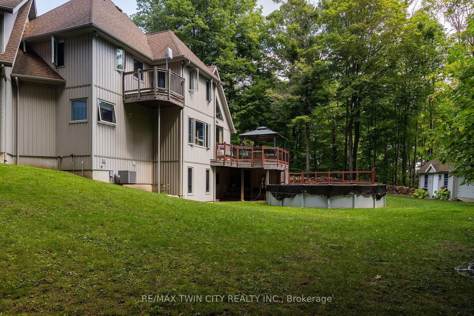
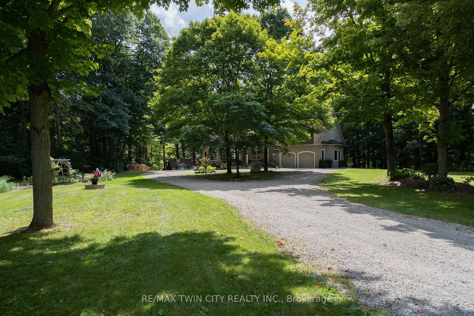
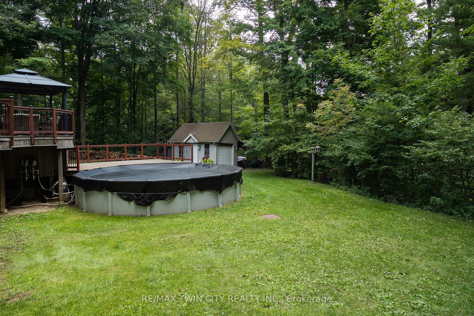
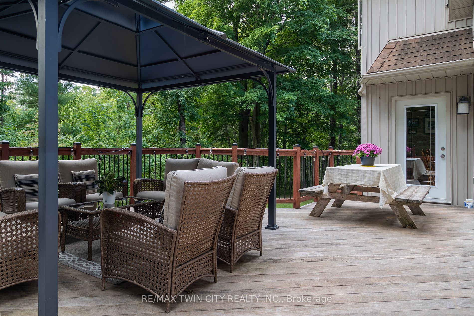
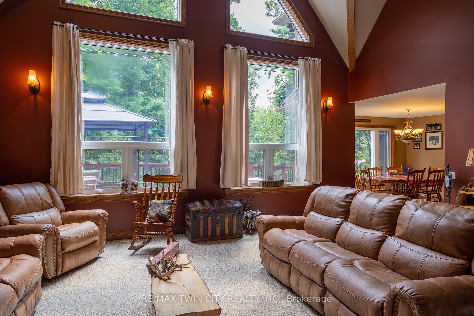
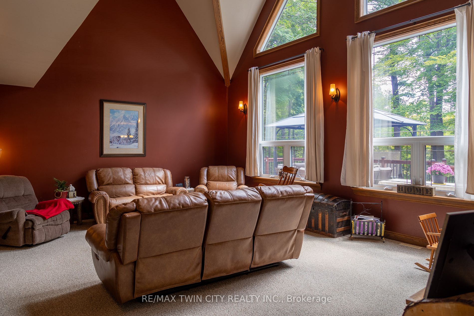
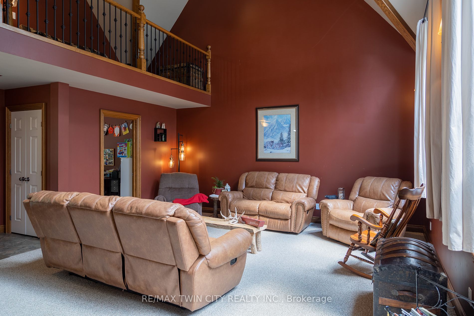
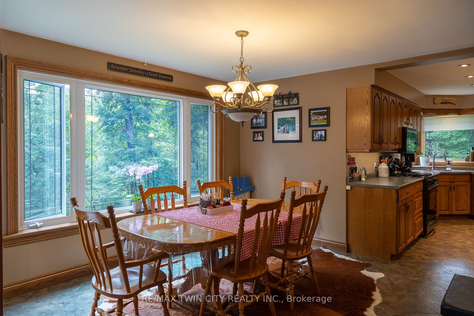
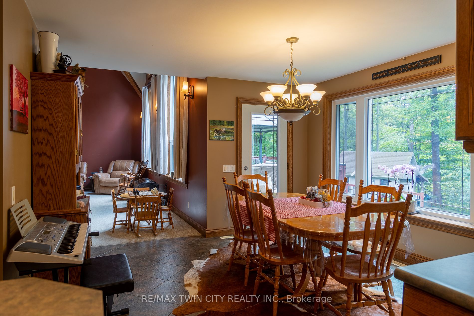
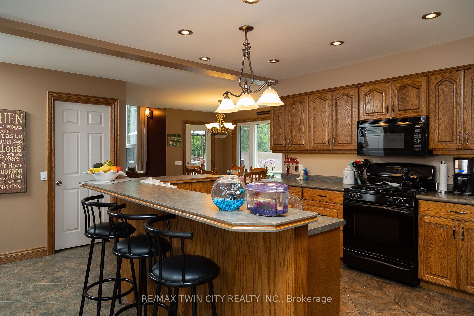
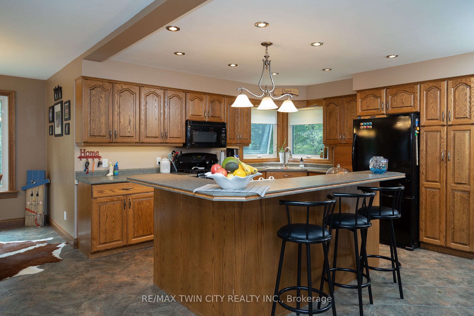
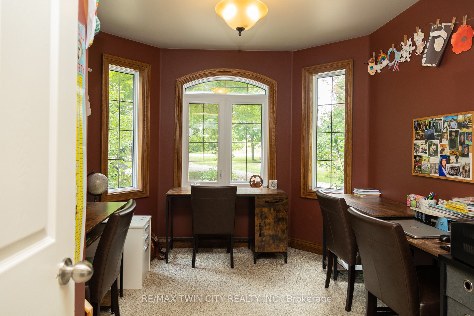
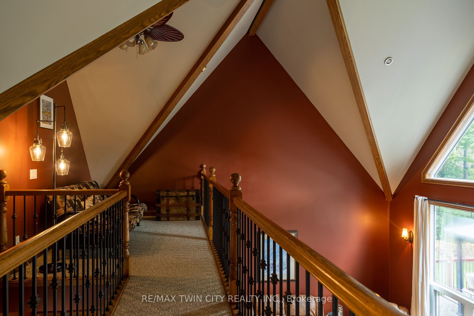
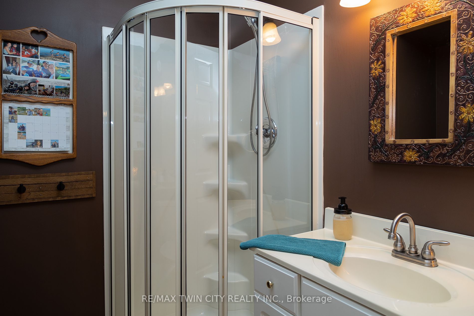
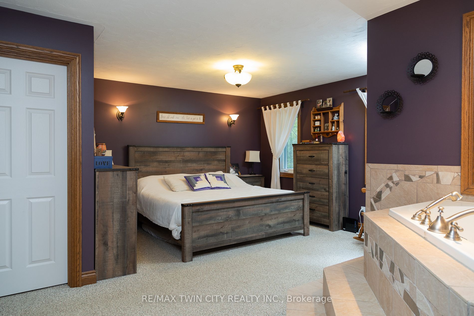
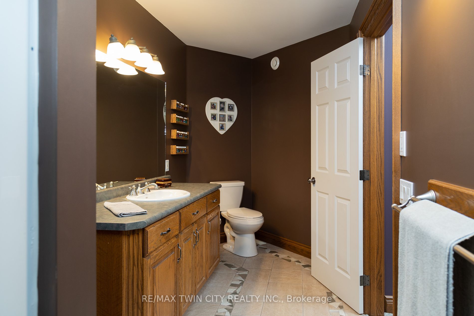
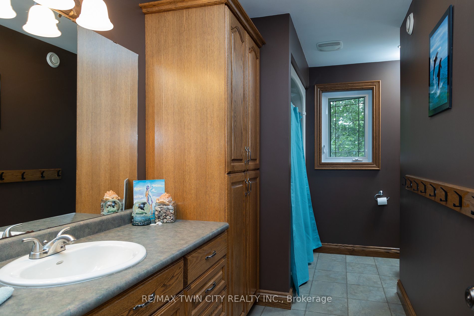
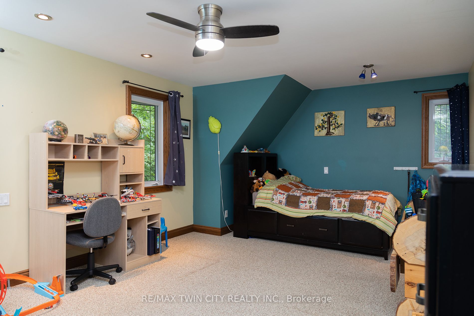
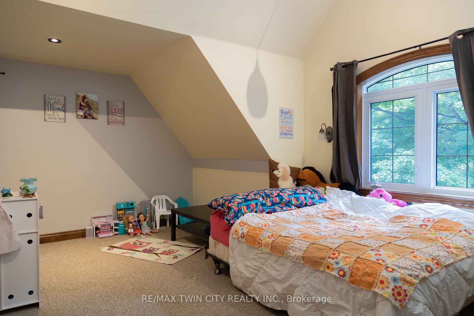
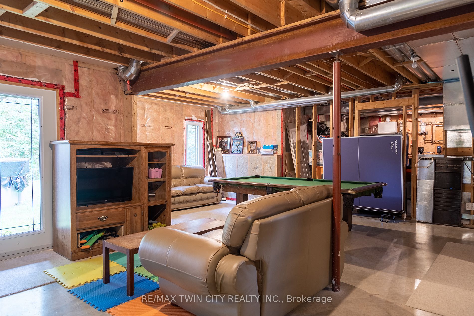























| Spectacular 2.45 acre "Muskoka-esque" property w full walk out basement in Norfolk County. This sprawling family home boasts approx. 3,200 sf of finished living space w airy & spacious rooms & are complimented by huge windows allowing gorgeous views all around. The eat-in kitchen features plenty of cupboard & counter space & an island, perfect for gathering. The incredible back deck is great for relaxing on while watching the kids swim & admiring the back yard. There are 5 bedrooms including the huge master w spacious closet & spa-like ensuite. This home offers 2 upper floor baths & 1 on the main level. The spectacular walk out basement w heated floor would be the perfect spot to run a home-based business or for an in-law suite, already complete w two bedrooms & space to add another bathroom. The attached, oversized double car garage offers handy inside entry & heated floors. Step outside & admire the gorgeous mature trees, a peaceful stream & miles farmland views. |
| Extras: Plenty of space for that dream workshop to be built or an inground pool to be installed. This home & property is not a drive by & must be seen to be fully appreciated. Book your private viewing today |
| Price | $1,175,000 |
| Taxes: | $6384.00 |
| Assessment: | $450000 |
| Assessment Year: | 2023 |
| Address: | 1798 13th Conc Rd , Norfolk, N4B 2W4, Ontario |
| Acreage: | 2-4.99 |
| Directions/Cross Streets: | Forestry Farm Rd. |
| Rooms: | 11 |
| Rooms +: | 4 |
| Bedrooms: | 3 |
| Bedrooms +: | 2 |
| Kitchens: | 1 |
| Family Room: | N |
| Basement: | Finished, Full |
| Approximatly Age: | 16-30 |
| Property Type: | Rural Resid |
| Style: | 2-Storey |
| Exterior: | Board/Batten, Vinyl Siding |
| Garage Type: | Attached |
| (Parking/)Drive: | Private |
| Drive Parking Spaces: | 14 |
| Pool: | None |
| Approximatly Age: | 16-30 |
| Property Features: | School Bus R |
| Fireplace/Stove: | N |
| Heat Source: | Propane |
| Heat Type: | Forced Air |
| Central Air Conditioning: | Central Air |
| Laundry Level: | Upper |
| Sewers: | Septic |
| Water: | Well |
| Water Supply Types: | Bored Well |
| Utilities-Cable: | N |
| Utilities-Hydro: | Y |
| Utilities-Gas: | N |
| Utilities-Telephone: | N |
$
%
Years
This calculator is for demonstration purposes only. Always consult a professional
financial advisor before making personal financial decisions.
| Although the information displayed is believed to be accurate, no warranties or representations are made of any kind. |
| RE/MAX TWIN CITY REALTY INC. |
- Listing -1 of 0
|
|

Gaurang Shah
Licenced Realtor
Dir:
416-841-0587
Bus:
905-458-7979
Fax:
905-458-1220
| Virtual Tour | Book Showing | Email a Friend |
Jump To:
At a Glance:
| Type: | Freehold - Rural Resid |
| Area: | Norfolk |
| Municipality: | Norfolk |
| Neighbourhood: | Delhi |
| Style: | 2-Storey |
| Lot Size: | 351.00 x 0.00(Feet) |
| Approximate Age: | 16-30 |
| Tax: | $6,384 |
| Maintenance Fee: | $0 |
| Beds: | 3+2 |
| Baths: | 3 |
| Garage: | 0 |
| Fireplace: | N |
| Air Conditioning: | |
| Pool: | None |
Locatin Map:
Payment Calculator:

Listing added to your favorite list
Looking for resale homes?

By agreeing to Terms of Use, you will have ability to search up to 170799 listings and access to richer information than found on REALTOR.ca through my website.


