$599,999
Available - For Sale
Listing ID: N8018686
9245 Jane St , Unit 1512, Vaughan, L6A 0J9, Ontario
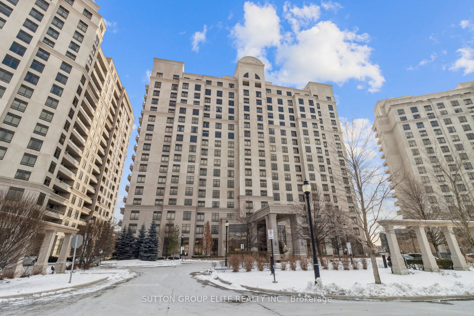
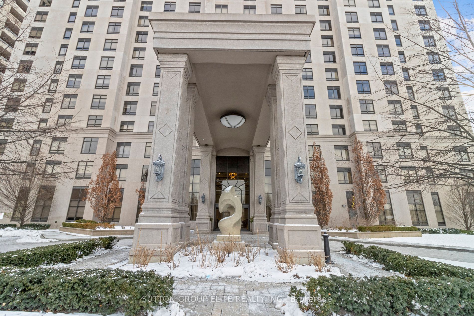
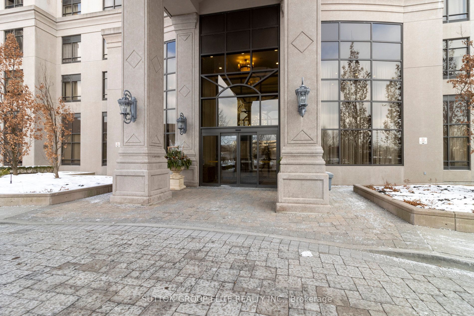
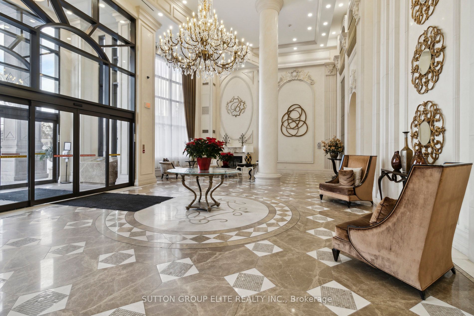
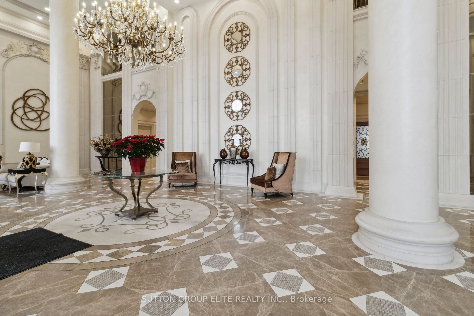
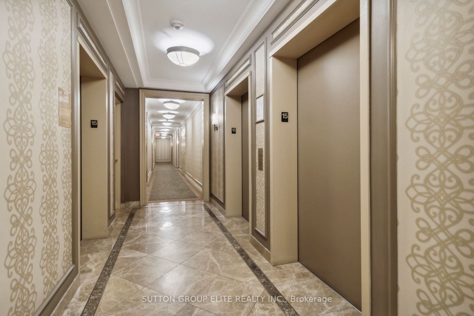
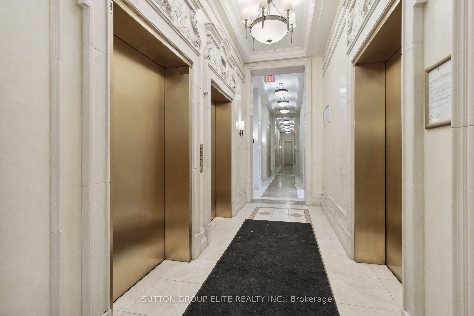
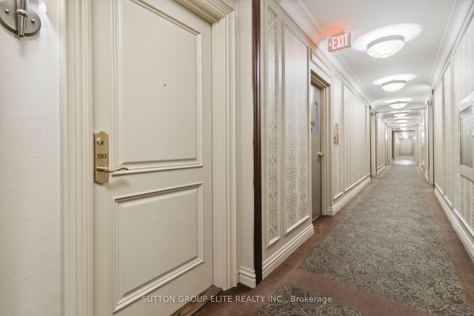
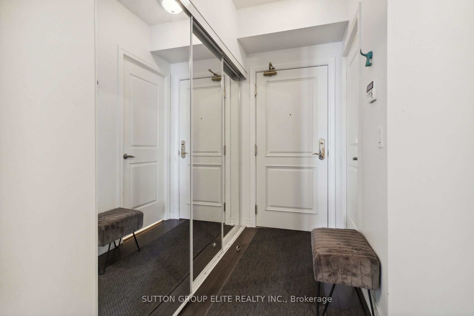
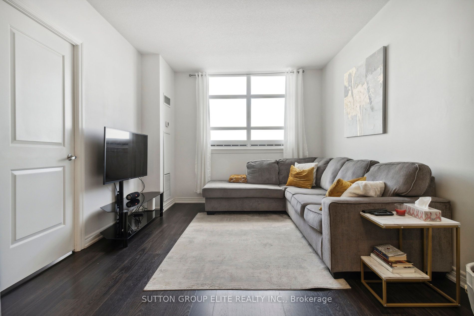
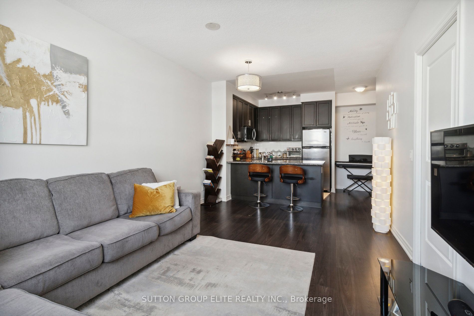
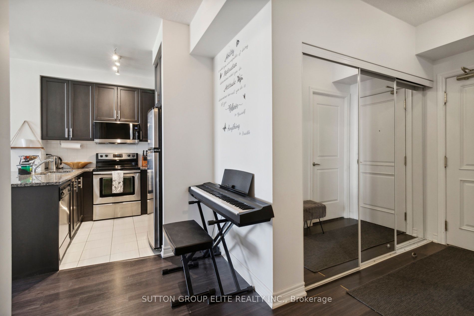
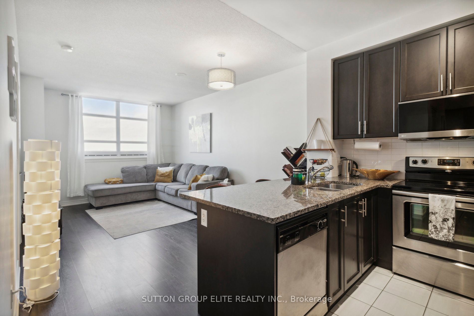
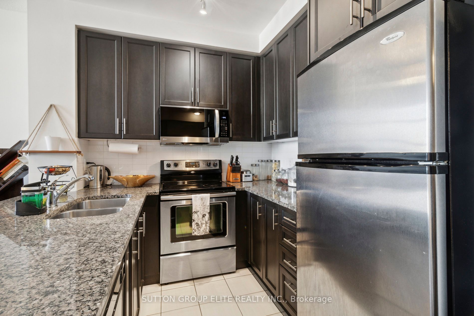
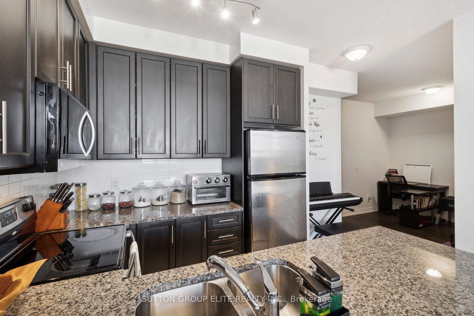
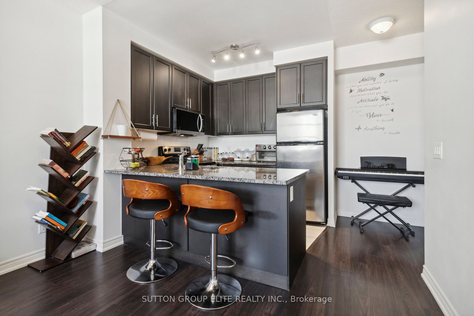
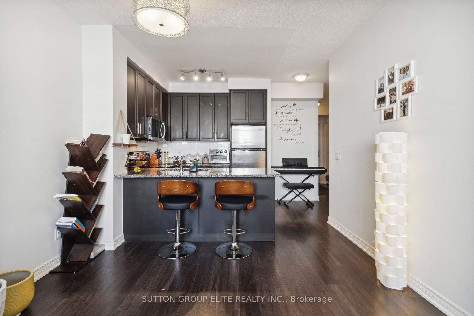
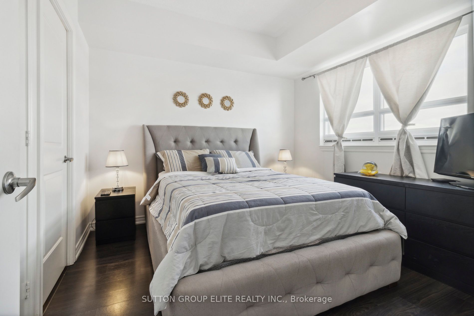
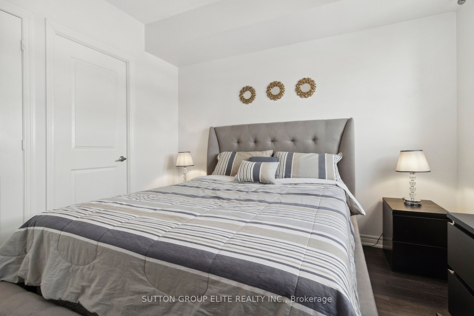
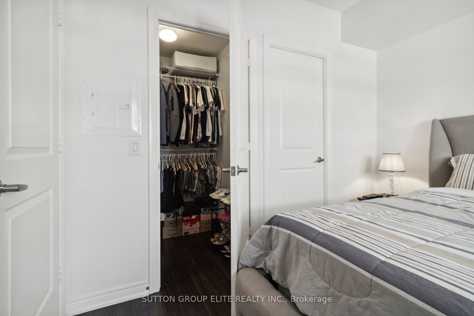
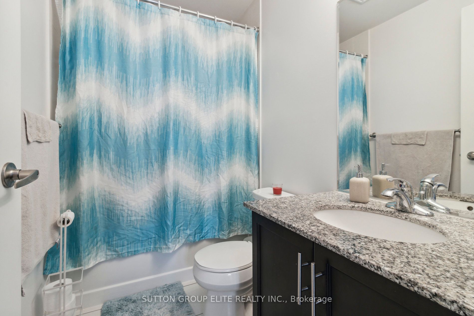
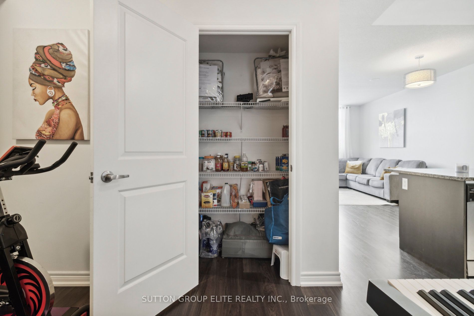
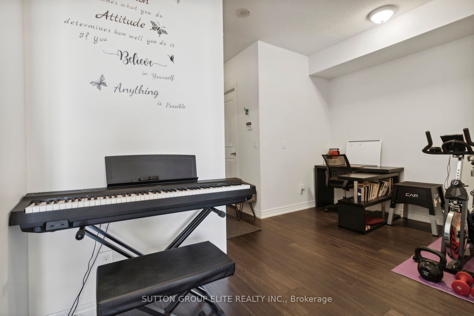























| Discover 1512-9245 Jane Street, Vaughan. This 1-bed+1 den, 2-bath condo blends style and comfort seamlessly. Enjoy a bright, open living space with a modern kitchen featuring stainless steel appliances and a ceramic backsplash . The bedroom, complete with a walk-in closet, is ready to welcome you. as well as an ensuite 4 piece washroom adds a touch of elegance and convenience. The additional den offers versatility, ideal for a home office, guest room, a cozy reading nook, or even your own gym, adapting to your unique lifestyle needs. With 2 bathrooms, including an ensuite, daily routines are effortless. Located next to Vaughan Mills Shopping Centre, world-class shopping, dining, and entertainment are at your doorstep. Residents enjoy access to amenities like a fitness center and party room. This condo is a perfect blend of luxury and convenience, offering an unparalleled lifestyle experience. |
| Price | $599,999 |
| Taxes: | $2446.73 |
| Maintenance Fee: | 702.24 |
| Address: | 9245 Jane St , Unit 1512, Vaughan, L6A 0J9, Ontario |
| Province/State: | Ontario |
| Condo Corporation No | YRSCC |
| Level | 14 |
| Unit No | 9 |
| Directions/Cross Streets: | Jane And Rutherford |
| Rooms: | 4 |
| Bedrooms: | 1 |
| Bedrooms +: | 1 |
| Kitchens: | 1 |
| Family Room: | N |
| Basement: | None |
| Approximatly Age: | 11-15 |
| Property Type: | Condo Apt |
| Style: | Apartment |
| Exterior: | Concrete |
| Garage Type: | Underground |
| Garage(/Parking)Space: | 1.00 |
| Drive Parking Spaces: | 1 |
| Park #1 | |
| Parking Type: | Owned |
| Legal Description: | P3 |
| Exposure: | N |
| Balcony: | None |
| Locker: | Owned |
| Pet Permited: | Restrict |
| Retirement Home: | N |
| Approximatly Age: | 11-15 |
| Approximatly Square Footage: | 700-799 |
| Building Amenities: | Bike Storage, Concierge, Exercise Room, Party/Meeting Room |
| Property Features: | Cul De Sac, Grnbelt/Conserv, Place Of Worship, Public Transit, Rec Centre, School |
| Maintenance: | 702.24 |
| CAC Included: | Y |
| Water Included: | Y |
| Common Elements Included: | Y |
| Heat Included: | Y |
| Parking Included: | Y |
| Building Insurance Included: | Y |
| Fireplace/Stove: | N |
| Heat Source: | Gas |
| Heat Type: | Forced Air |
| Central Air Conditioning: | Wall Unit |
| Laundry Level: | Main |
| Elevator Lift: | Y |
$
%
Years
This calculator is for demonstration purposes only. Always consult a professional
financial advisor before making personal financial decisions.
| Although the information displayed is believed to be accurate, no warranties or representations are made of any kind. |
| SUTTON GROUP ELITE REALTY INC. |
- Listing -1 of 0
|
|

Gaurang Shah
Licenced Realtor
Dir:
416-841-0587
Bus:
905-458-7979
Fax:
905-458-1220
| Virtual Tour | Book Showing | Email a Friend |
Jump To:
At a Glance:
| Type: | Condo - Condo Apt |
| Area: | York |
| Municipality: | Vaughan |
| Neighbourhood: | Maple |
| Style: | Apartment |
| Lot Size: | x () |
| Approximate Age: | 11-15 |
| Tax: | $2,446.73 |
| Maintenance Fee: | $702.24 |
| Beds: | 1+1 |
| Baths: | 2 |
| Garage: | 1 |
| Fireplace: | N |
| Air Conditioning: | |
| Pool: |
Locatin Map:
Payment Calculator:

Listing added to your favorite list
Looking for resale homes?

By agreeing to Terms of Use, you will have ability to search up to 170799 listings and access to richer information than found on REALTOR.ca through my website.


