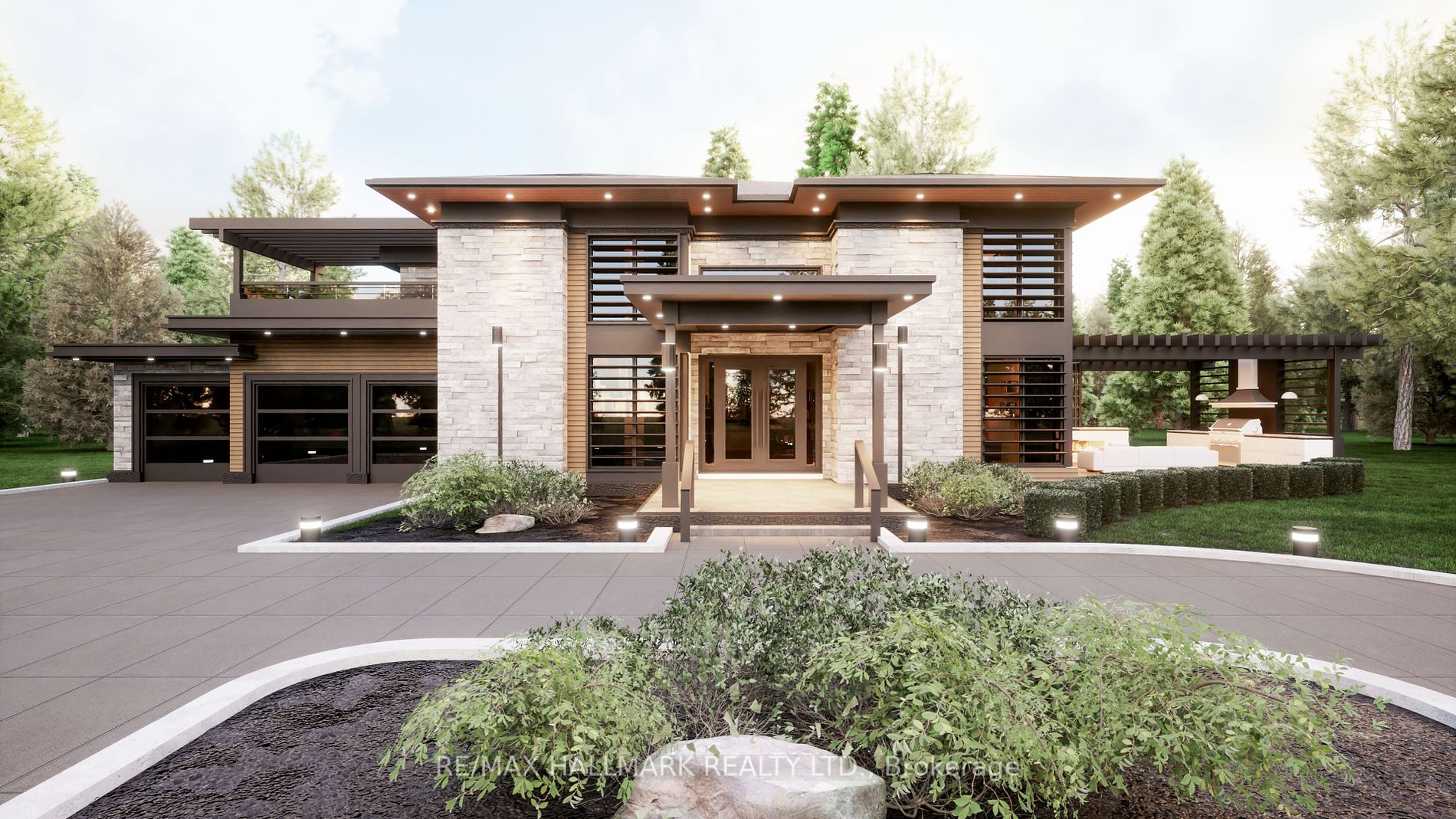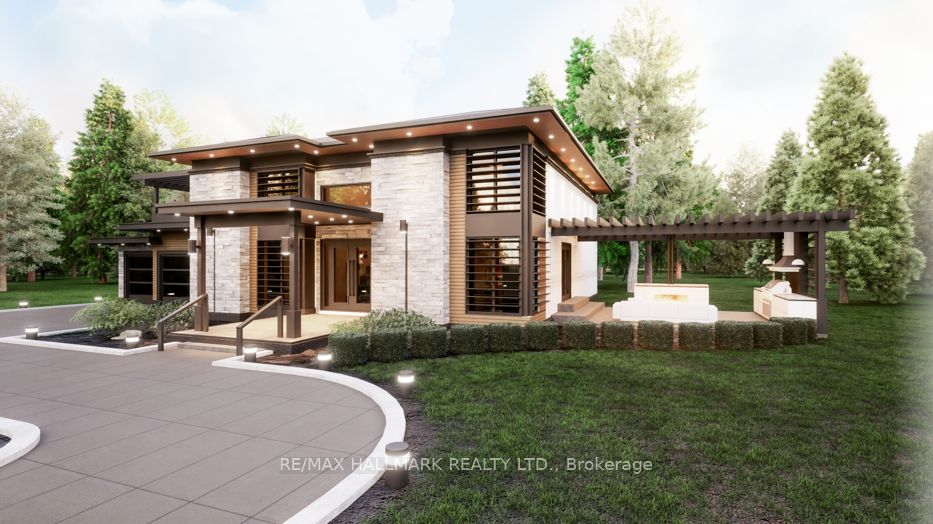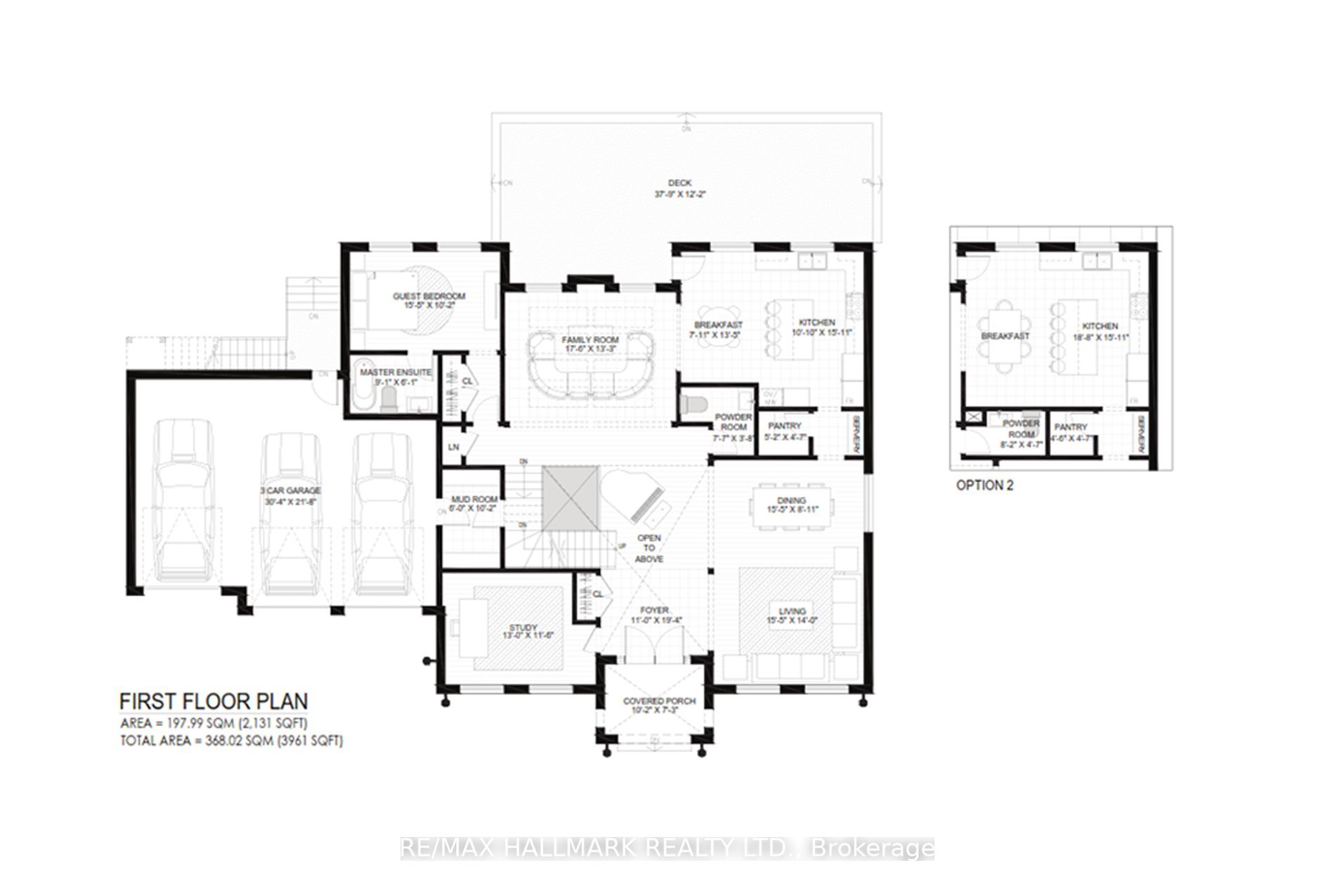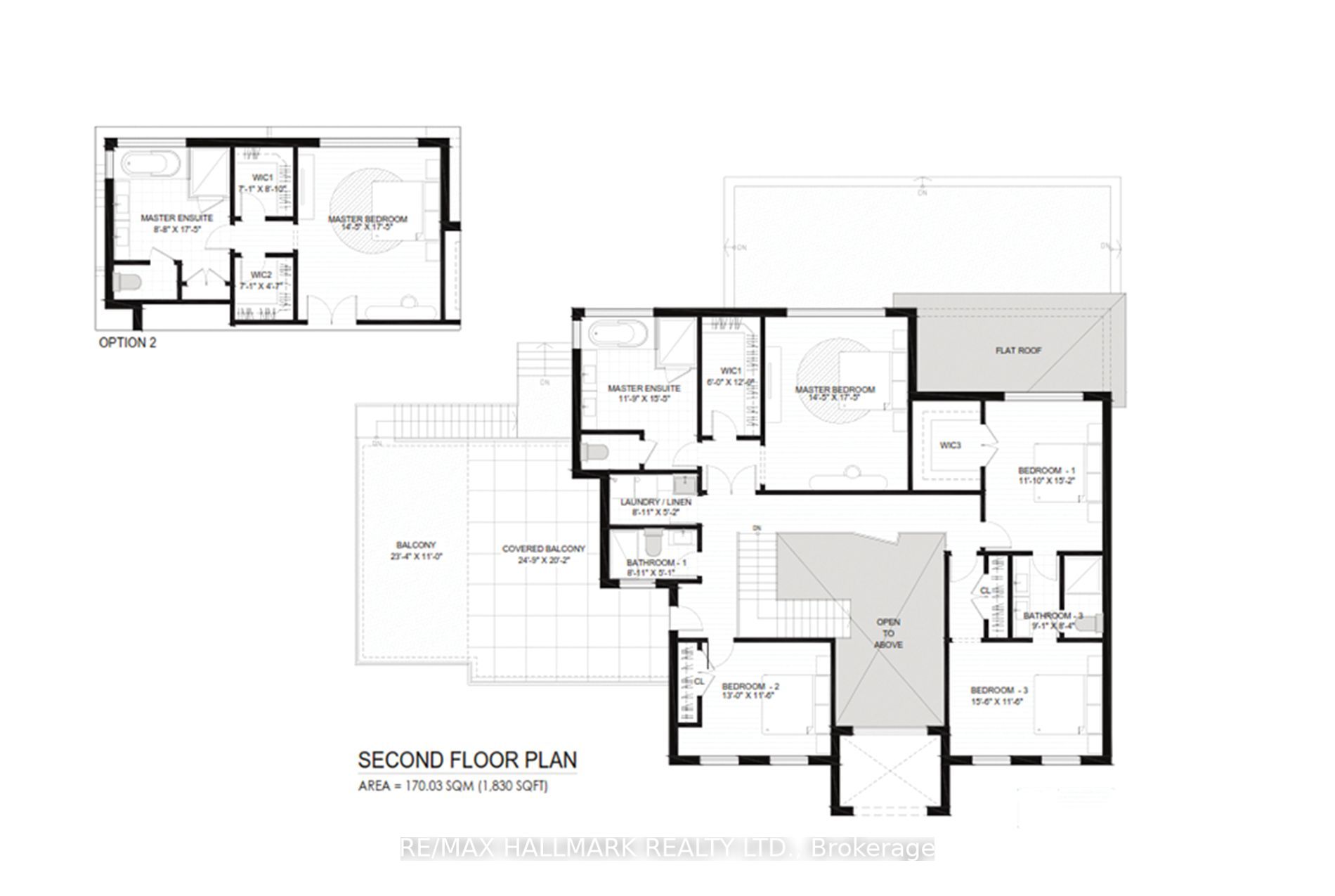$3,342,000
Available - For Sale
Listing ID: E8038262
10 Sowden Crt , Clarington, L0A 1J0, Ontario








| Envision the lifestyle! Nestled w/in an emerging exclusive community, Skybirds Estate Homes, presents stunning home designs featuring porticos, large picture windows & decorative columns. Three-car garage w/insulated steel drs & automated garage openers. Spectacularly designed by Kalgreens Architects Inc.- a leading architectural firm, that strives to offer unparalleled home design solutions, this home has left no detail to chance! 10' mnflr ceilings & 9' 2nd flr ceilings. Modern open-concept kitchen features custom quality cabinetry w/tall uppers. Stone countertops in kitchen, w/pendant lighting over island. 5 1/4" engineered hrdwd flr thru-out mnflr & 2nd flr hallway only except tiled areas, w/Laminate on 2nd flr. Contemporary-styled bthrms w/custom vanities, high-efficiency toilets, & shower heads, w/brushed gold/nickel/black finish single lever taps on all sinks, basins &bathtubs. Exquisite property with 2.307 Acres surrounded by peace & tranquility!Some Interior Customization avai |
| Extras: Central vac outlets on mnflr, 2nd flr, bsmt & garage - Vacuum unit not included. Qualified high-efficiency forced air gas furnace & A/C unit. Not Yet Built. Approximate closing of Jun 2025. |
| Price | $3,342,000 |
| Taxes: | $0.00 |
| Address: | 10 Sowden Crt , Clarington, L0A 1J0, Ontario |
| Lot Size: | 137.83 x 508.96 (Feet) |
| Acreage: | 2-4.99 |
| Directions/Cross Streets: | County 2 Rd & E Townline Road |
| Rooms: | 14 |
| Bedrooms: | 5 |
| Bedrooms +: | |
| Kitchens: | 1 |
| Family Room: | Y |
| Basement: | Unfinished |
| Approximatly Age: | New |
| Property Type: | Detached |
| Style: | 2-Storey |
| Exterior: | Brick, Stone |
| Garage Type: | Attached |
| (Parking/)Drive: | Pvt Double |
| Drive Parking Spaces: | 10 |
| Pool: | None |
| Approximatly Age: | New |
| Approximatly Square Footage: | 3500-5000 |
| Property Features: | Cul De Sac, Grnbelt/Conserv |
| Fireplace/Stove: | Y |
| Heat Source: | Gas |
| Heat Type: | Forced Air |
| Central Air Conditioning: | Central Air |
| Laundry Level: | Upper |
| Elevator Lift: | N |
| Sewers: | Septic |
| Water: | Well |
| Utilities-Hydro: | Y |
| Utilities-Gas: | Y |
$
%
Years
This calculator is for demonstration purposes only. Always consult a professional
financial advisor before making personal financial decisions.
| Although the information displayed is believed to be accurate, no warranties or representations are made of any kind. |
| RE/MAX HALLMARK REALTY LTD. |
- Listing -1 of 0
|
|

Gaurang Shah
Licenced Realtor
Dir:
416-841-0587
Bus:
905-458-7979
Fax:
905-458-1220
| Virtual Tour | Book Showing | Email a Friend |
Jump To:
At a Glance:
| Type: | Freehold - Detached |
| Area: | Durham |
| Municipality: | Clarington |
| Neighbourhood: | Rural Clarington |
| Style: | 2-Storey |
| Lot Size: | 137.83 x 508.96(Feet) |
| Approximate Age: | New |
| Tax: | $0 |
| Maintenance Fee: | $0 |
| Beds: | 5 |
| Baths: | 5 |
| Garage: | 0 |
| Fireplace: | Y |
| Air Conditioning: | |
| Pool: | None |
Locatin Map:
Payment Calculator:

Listing added to your favorite list
Looking for resale homes?

By agreeing to Terms of Use, you will have ability to search up to 170799 listings and access to richer information than found on REALTOR.ca through my website.


