$889,900
Available - For Sale
Listing ID: X8042352
525 Victoria St , Kingston, K7K 4M5, Ontario
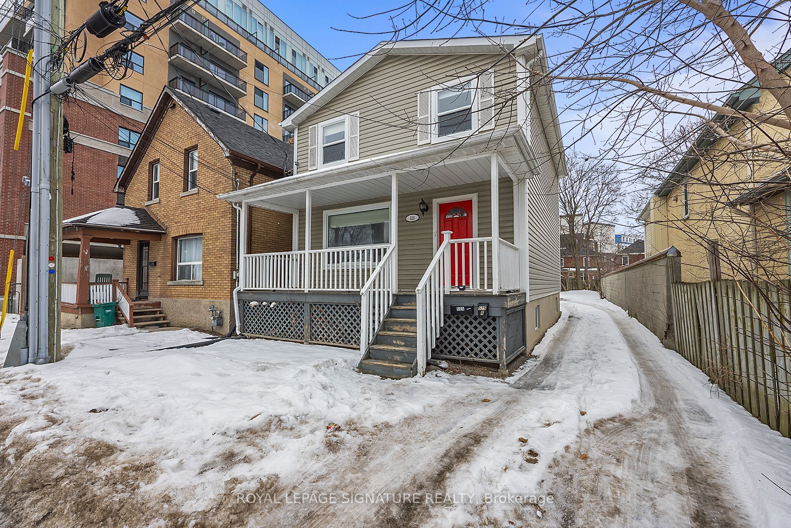




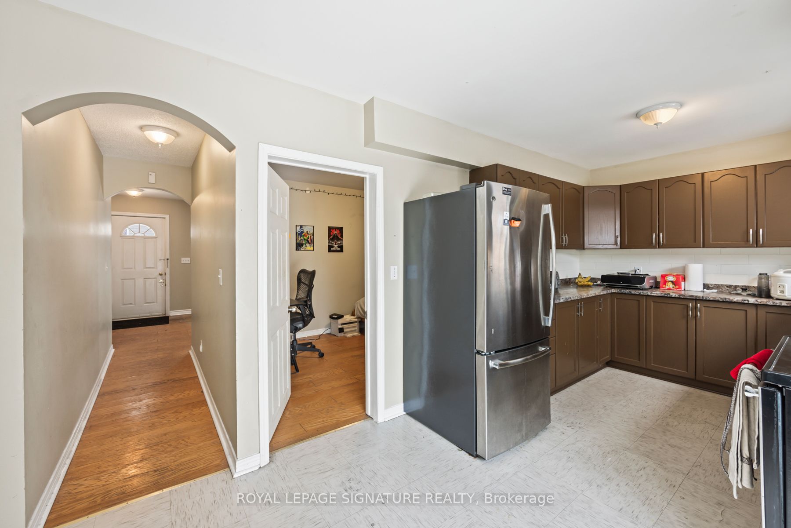

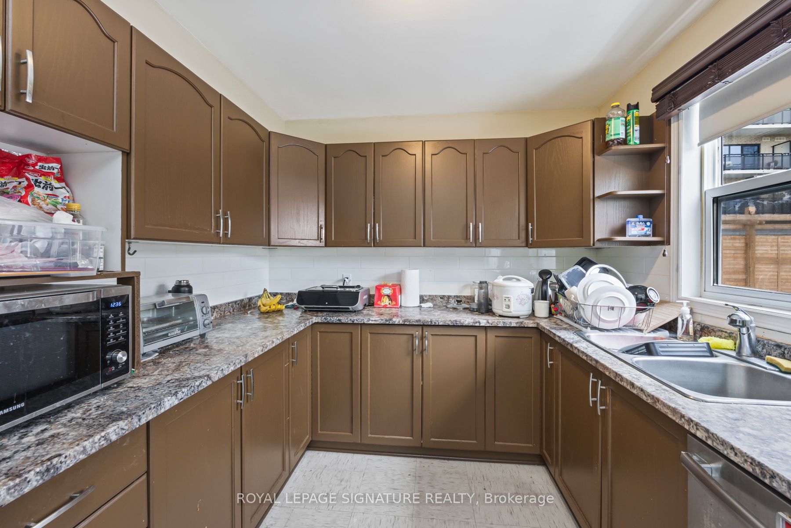
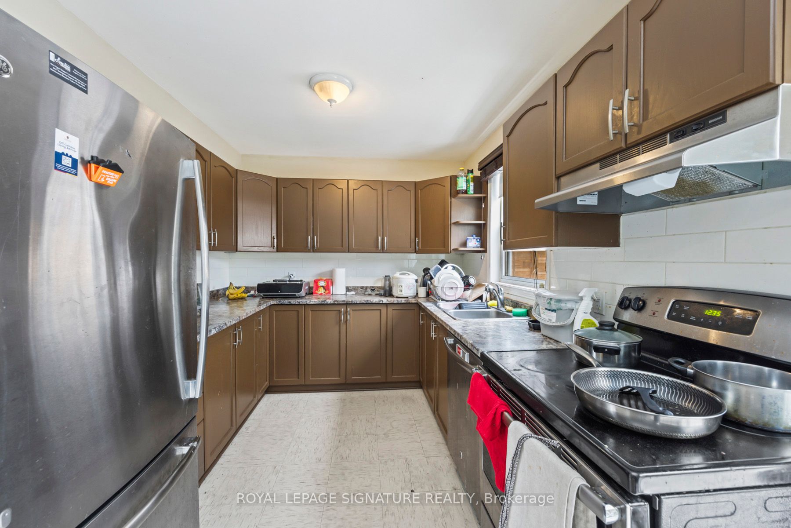
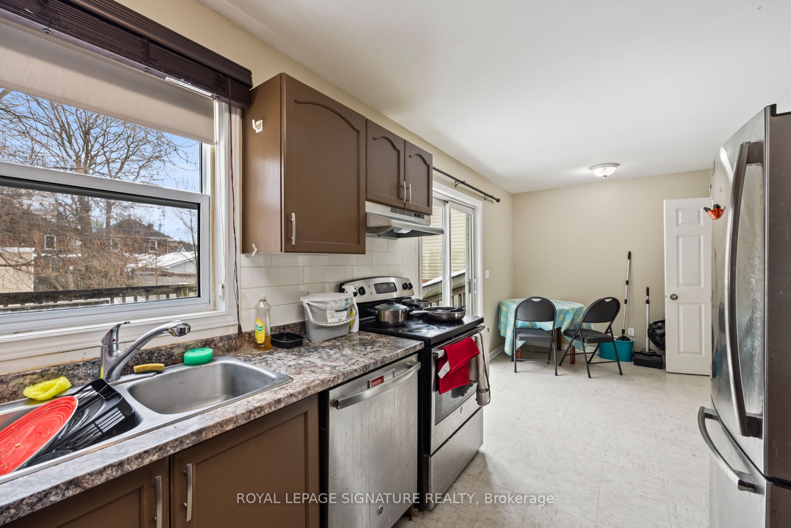





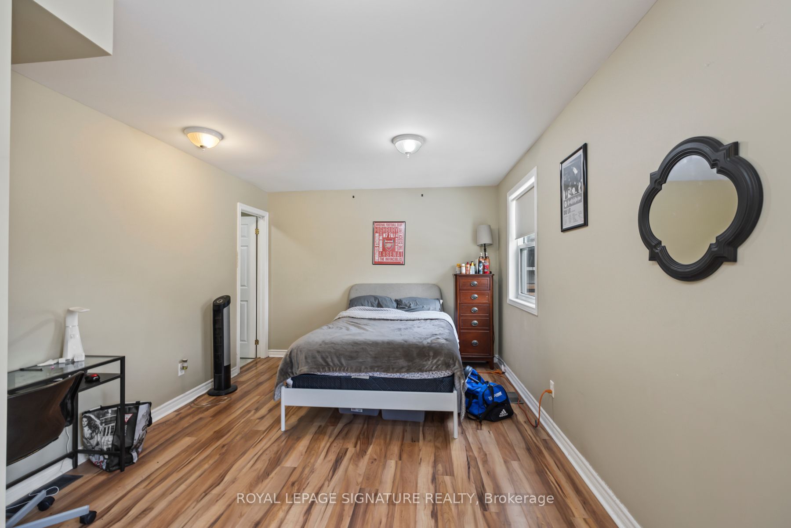

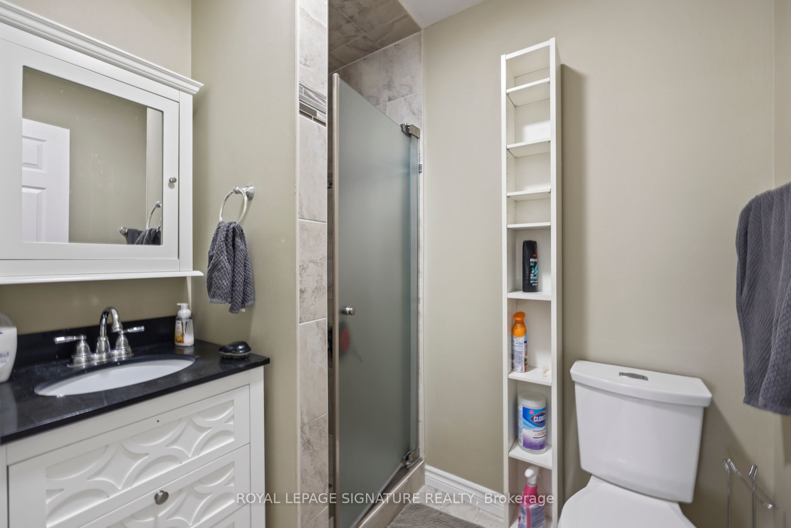

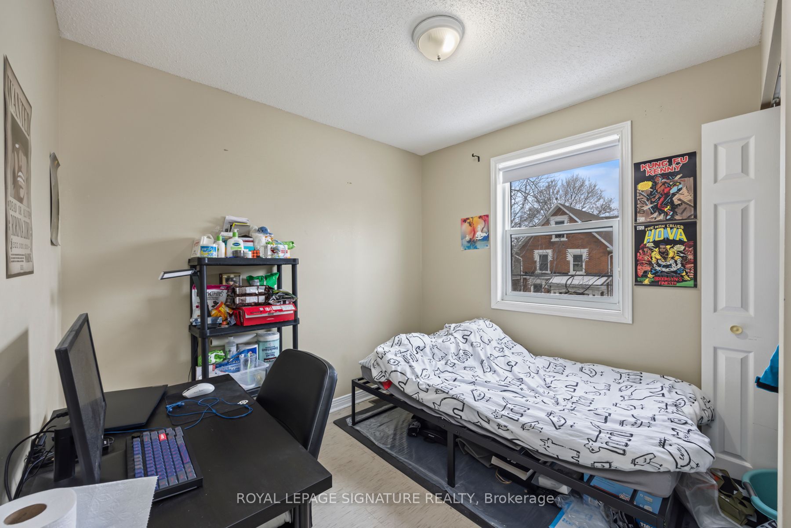
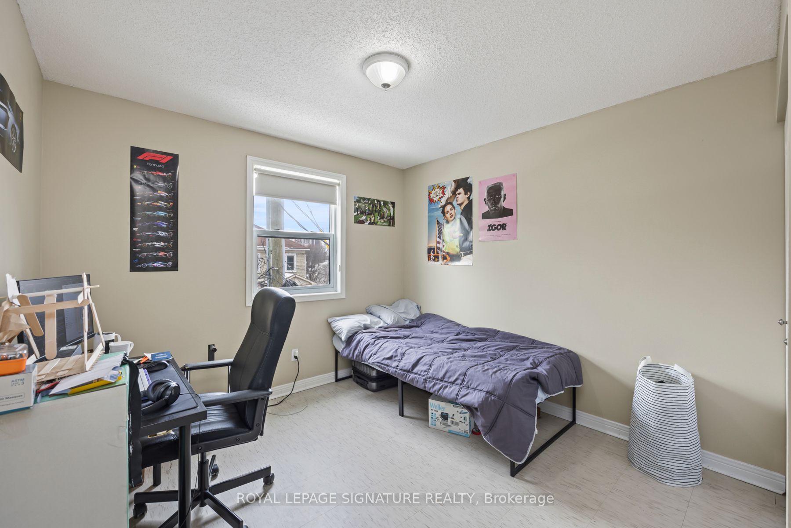

























| Updated Detached With Two Seperate Units, Built In 1994. Is Just A Short Walk To Queen's University. A Perfect Opportunity To Live In One Unit And Rent One. Separately Metered Units Features: 4+1 Bedrooms, 3 Bathrooms, Hardwood Floors, Large Eat In Kitchen With Walk Out Deck To A Large Yard & Private Laneway Parking For 5 Cars. Unit A, Has A Separate Dining & Sunny Living Room, M/Floor Bedroom, Finished Rec Room, 3 Bedrooms(On 2nd Fl.) & Primary Bedroom With A Ensuite 3 Pc Bath. Unit B, Has A Private Rear Entrance, Kitchen, Bedroom, Living/Dining Room & 3Pc Bath. |
| Extras: Steps To Transit, Shopping, Restaurants And All Amenities. |
| Price | $889,900 |
| Taxes: | $4666.09 |
| Address: | 525 Victoria St , Kingston, K7K 4M5, Ontario |
| Lot Size: | 31.78 x 98.94 (Feet) |
| Acreage: | < .50 |
| Directions/Cross Streets: | Princess St. And Victoria St. |
| Rooms: | 13 |
| Bedrooms: | 4 |
| Bedrooms +: | 1 |
| Kitchens: | 1 |
| Kitchens +: | 1 |
| Family Room: | N |
| Basement: | Finished, Sep Entrance |
| Approximatly Age: | 16-30 |
| Property Type: | Detached |
| Style: | 2-Storey |
| Exterior: | Vinyl Siding |
| Garage Type: | None |
| (Parking/)Drive: | Lane |
| Drive Parking Spaces: | 5 |
| Pool: | None |
| Other Structures: | Garden Shed |
| Approximatly Age: | 16-30 |
| Approximatly Square Footage: | 1500-2000 |
| Property Features: | Library, Park, Place Of Worship, Public Transit, Rec Centre |
| Fireplace/Stove: | N |
| Heat Source: | Gas |
| Heat Type: | Forced Air |
| Central Air Conditioning: | None |
| Laundry Level: | Lower |
| Sewers: | Sewers |
| Water: | Municipal |
$
%
Years
This calculator is for demonstration purposes only. Always consult a professional
financial advisor before making personal financial decisions.
| Although the information displayed is believed to be accurate, no warranties or representations are made of any kind. |
| ROYAL LEPAGE SIGNATURE REALTY |
- Listing -1 of 0
|
|

Gaurang Shah
Licenced Realtor
Dir:
416-841-0587
Bus:
905-458-7979
Fax:
905-458-1220
| Virtual Tour | Book Showing | Email a Friend |
Jump To:
At a Glance:
| Type: | Freehold - Detached |
| Area: | Frontenac |
| Municipality: | Kingston |
| Neighbourhood: | |
| Style: | 2-Storey |
| Lot Size: | 31.78 x 98.94(Feet) |
| Approximate Age: | 16-30 |
| Tax: | $4,666.09 |
| Maintenance Fee: | $0 |
| Beds: | 4+1 |
| Baths: | 3 |
| Garage: | 0 |
| Fireplace: | N |
| Air Conditioning: | |
| Pool: | None |
Locatin Map:
Payment Calculator:

Listing added to your favorite list
Looking for resale homes?

By agreeing to Terms of Use, you will have ability to search up to 168481 listings and access to richer information than found on REALTOR.ca through my website.


