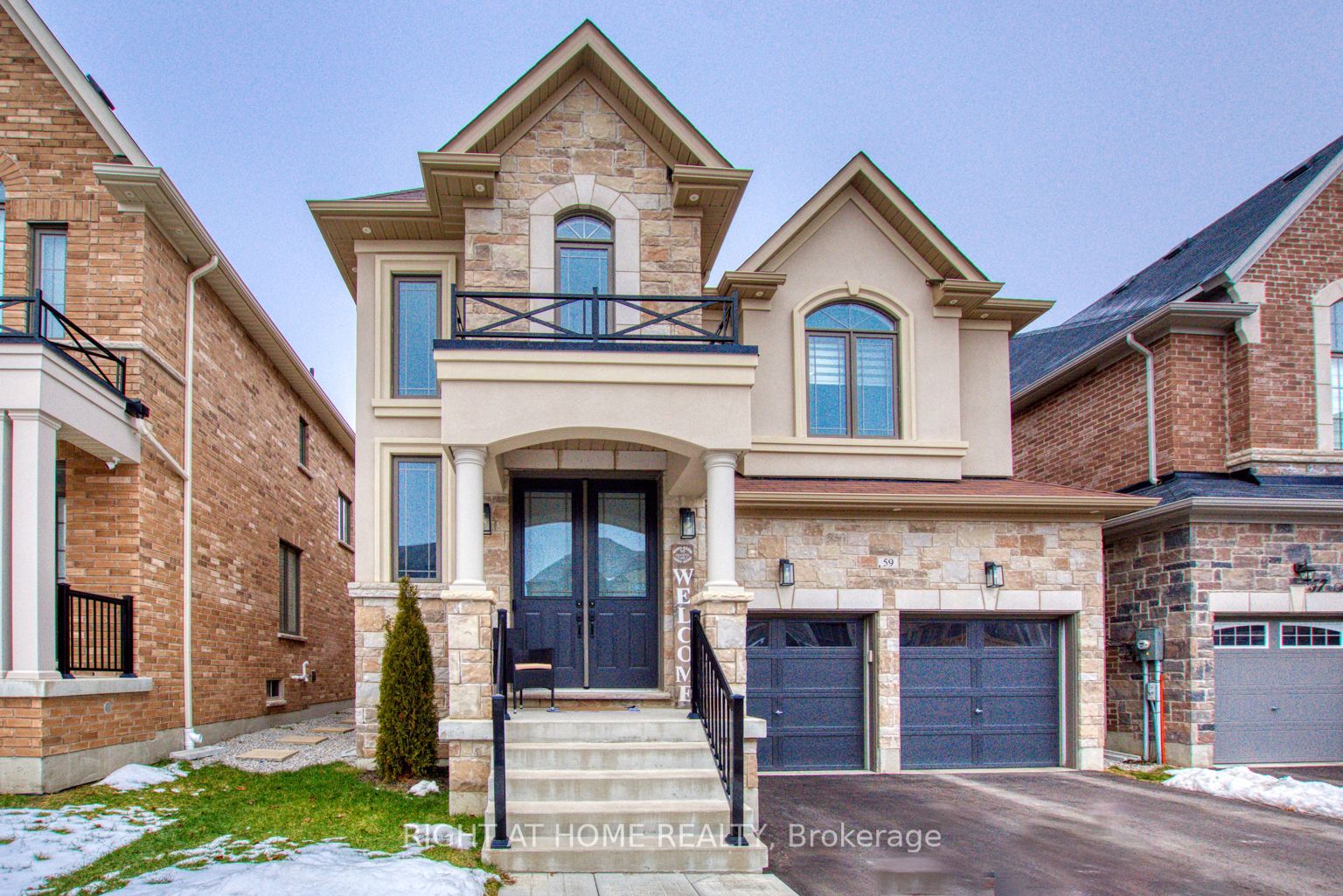$1,559,000
Available - For Sale
Listing ID: W8047746
59 Ash Hill Ave , Caledon, L7C 4E8, Ontario














































| Welcome to luxury living in the heart of Caledon East! This distinguished 4-bedroom, 3-bathroom home opens with a grand 17-ft foyer, setting the tone for the elegance that awaits within. The main floor, adorned 8-ft doors and openings, creates a spacious and airy ambiance, creating a seamless flow throughout. Indulge in the ultimate entertainment experience in the fully finished basement, featuring a wet bar for hosting gatherings in style. With meticulous attention to detail, this home combines modern design with functionality, offering a perfect blend of sophistication and comfort. Discover the perfect balance of indoor and outdoor living, as the impressive main floor extends to a private backyard oasis with an interlock patio and large shed. With top-notch craftsmanship and many upgrades throughout, this residence promises a lifestyle of luxury and convenience. Your dream home awaits! |
| Extras: Cstm blinds, imported Italian tile on fireplace. Embassy ceiling tile in bsmt. Board & batten wall in prim bdrm. 8'X10' shed on concrete pad in backyard. Extr pot lights. Gas line for bbq hook up. Uplight and Under-mount lighting in kitchen |
| Price | $1,559,000 |
| Taxes: | $6016.82 |
| Address: | 59 Ash Hill Ave , Caledon, L7C 4E8, Ontario |
| Lot Size: | 38.06 x 108.27 (Feet) |
| Directions/Cross Streets: | Old Church And Innis Lake Rd. |
| Rooms: | 8 |
| Rooms +: | 3 |
| Bedrooms: | 4 |
| Bedrooms +: | |
| Kitchens: | 1 |
| Family Room: | Y |
| Basement: | Finished |
| Approximatly Age: | 0-5 |
| Property Type: | Detached |
| Style: | 2-Storey |
| Exterior: | Stone, Stucco/Plaster |
| Garage Type: | Attached |
| (Parking/)Drive: | Private |
| Drive Parking Spaces: | 2 |
| Pool: | None |
| Other Structures: | Garden Shed |
| Approximatly Age: | 0-5 |
| Approximatly Square Footage: | 2000-2500 |
| Property Features: | Library, Rec Centre, School |
| Fireplace/Stove: | Y |
| Heat Source: | Gas |
| Heat Type: | Forced Air |
| Central Air Conditioning: | Central Air |
| Laundry Level: | Main |
| Sewers: | Sewers |
| Water: | Municipal |
$
%
Years
This calculator is for demonstration purposes only. Always consult a professional
financial advisor before making personal financial decisions.
| Although the information displayed is believed to be accurate, no warranties or representations are made of any kind. |
| RIGHT AT HOME REALTY |
- Listing -1 of 0
|
|

Gaurang Shah
Licenced Realtor
Dir:
416-841-0587
Bus:
905-458-7979
Fax:
905-458-1220
| Book Showing | Email a Friend |
Jump To:
At a Glance:
| Type: | Freehold - Detached |
| Area: | Peel |
| Municipality: | Caledon |
| Neighbourhood: | Caledon East |
| Style: | 2-Storey |
| Lot Size: | 38.06 x 108.27(Feet) |
| Approximate Age: | 0-5 |
| Tax: | $6,016.82 |
| Maintenance Fee: | $0 |
| Beds: | 4 |
| Baths: | 4 |
| Garage: | 0 |
| Fireplace: | Y |
| Air Conditioning: | |
| Pool: | None |
Locatin Map:
Payment Calculator:

Listing added to your favorite list
Looking for resale homes?

By agreeing to Terms of Use, you will have ability to search up to 168410 listings and access to richer information than found on REALTOR.ca through my website.


