$2,099,900
Available - For Sale
Listing ID: X8055970
48 Kenmir Ave , Niagara-on-the-Lake, L0S 1J1, Ontario
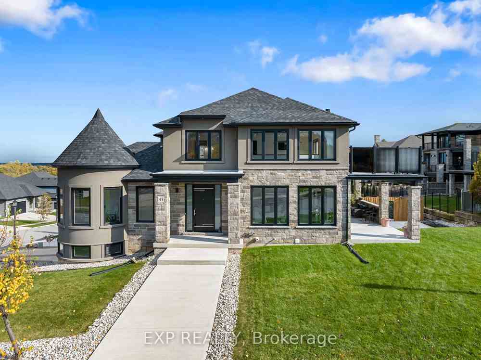
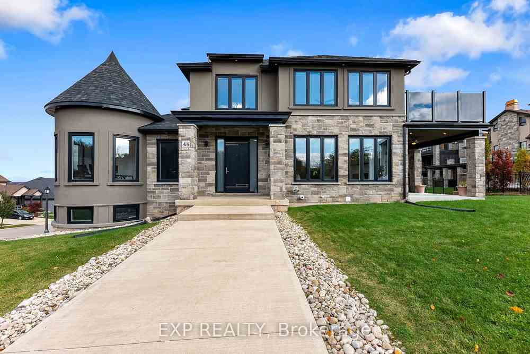
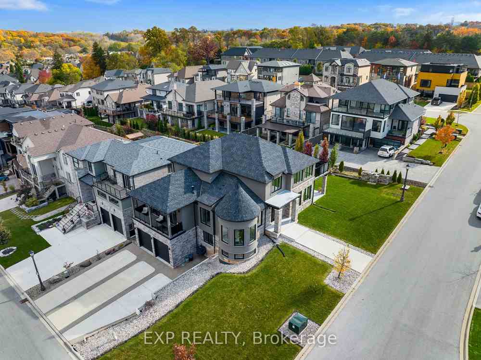
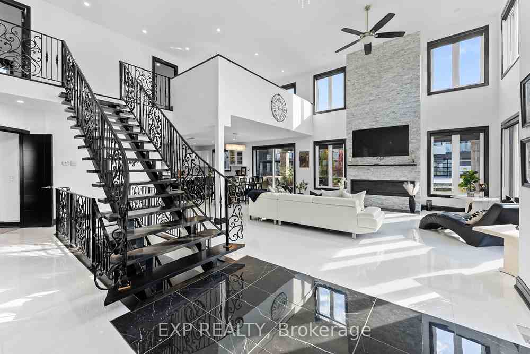

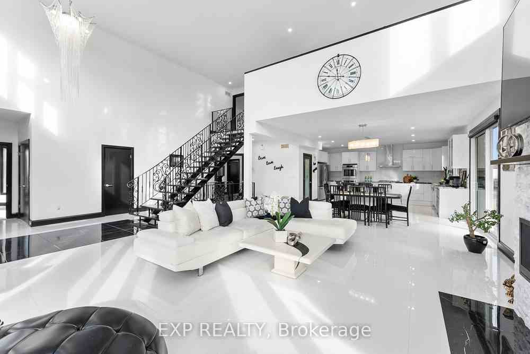
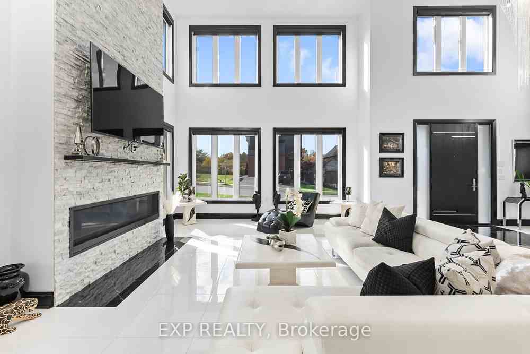
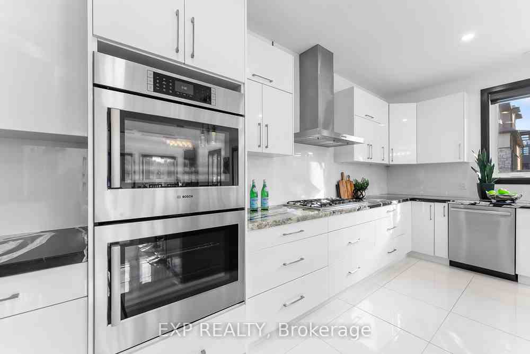
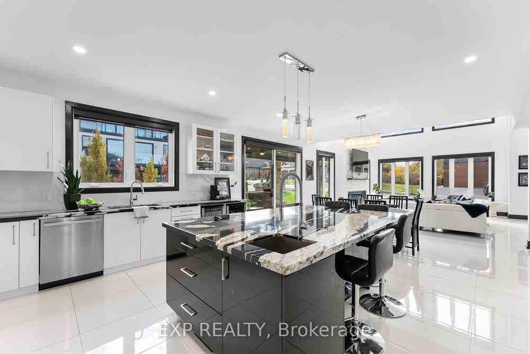
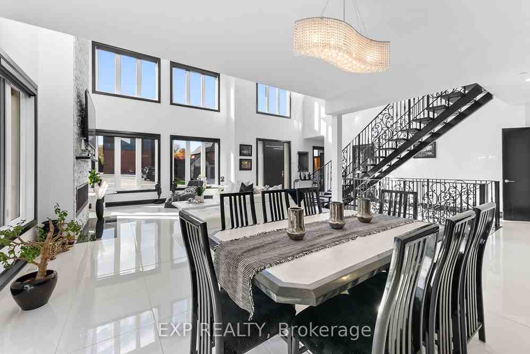
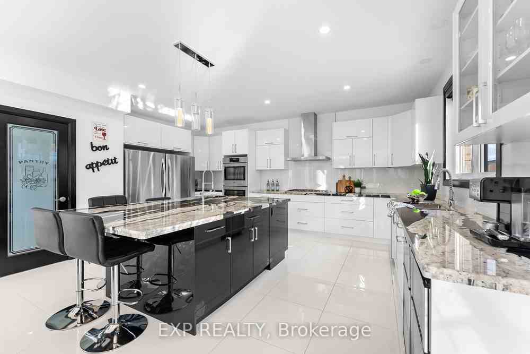

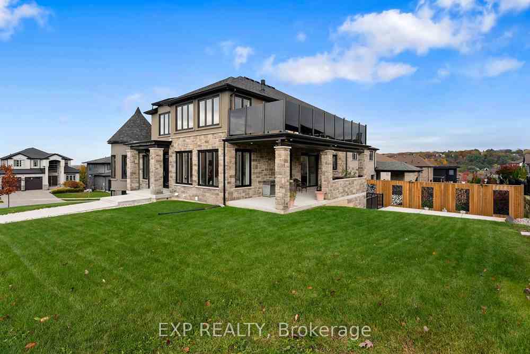
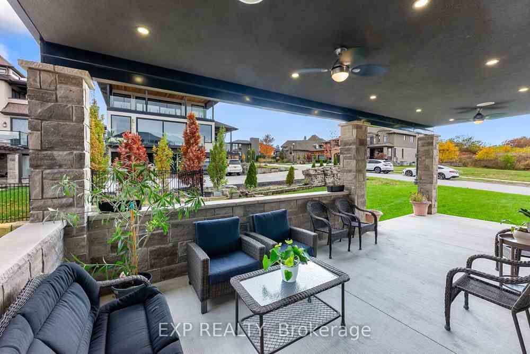
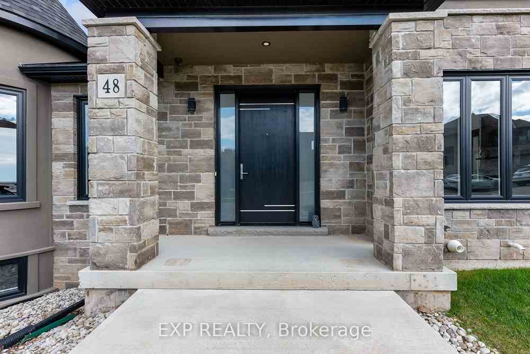
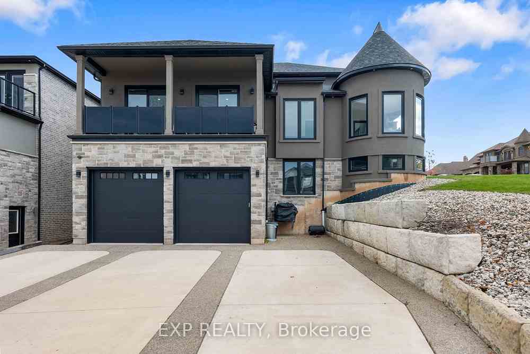
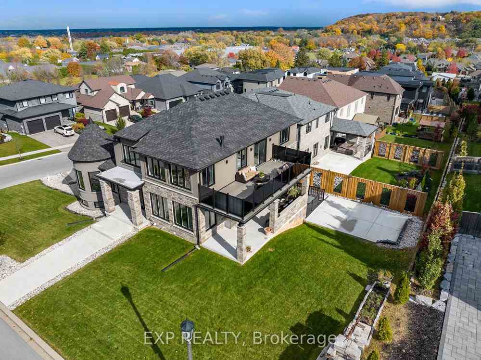
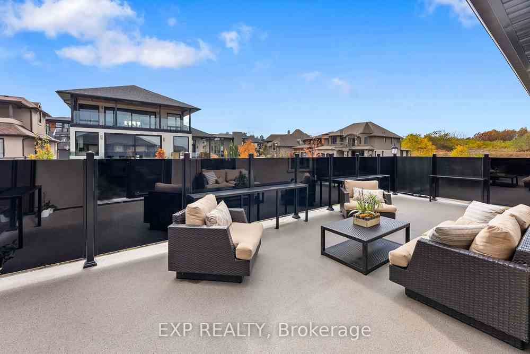
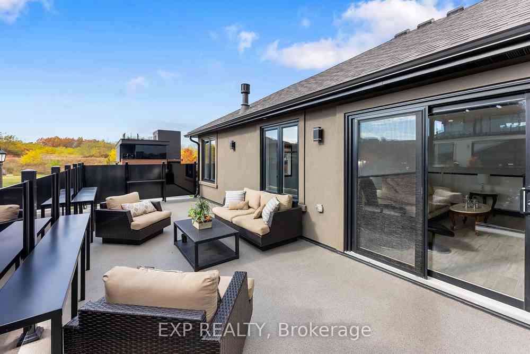
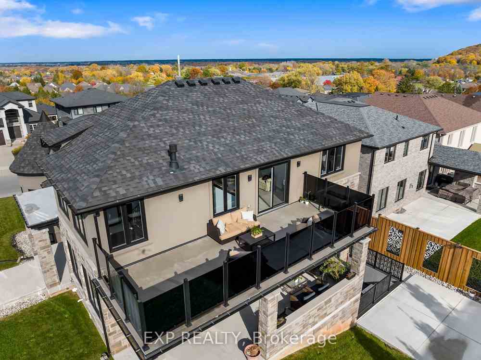

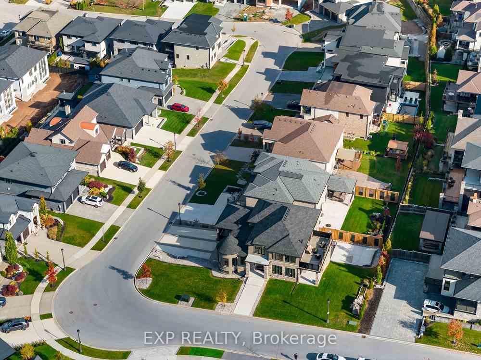
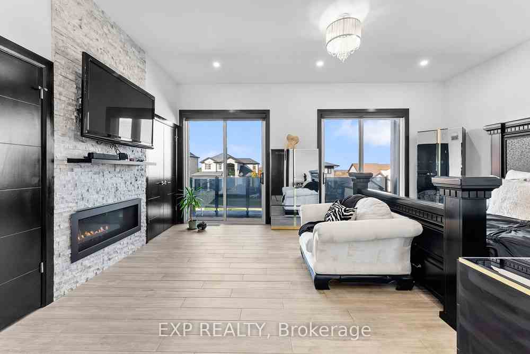























| Welcome to this exquisite two-story luxury home located in the beautiful St. Davids. Boasting elegant and modern features, this property is perfect for those seeking refined living in a desirable location. You will be captivated by the open-concept design and abundance of natural light flooding through the numerous windows. The spacious chef's kitchen is a true masterpiece, featuring top-of-the-line appliances, a chef's island, granite countertops and ample space for culinary creativity. The porcelain tile floors throughout the main floor add a touch of sophistication and are both durable and easy to maintain. Multiple balconies offer stunning views and fresh air, creating the perfect setting for relaxation or entertaining guests. The main level features a luxurious primary bedroom, ensuring convenience and comfort for those desiring single-level living. Additionally, a well-appointed office space on the main level offers a dedicated area to work from home or pursue personal passions. |
| Extras: Auto Garage Door Remote(s), Bar Fridge, Ceiling Fans, Central Vacuum Roughed-in, Countertop Range, ERV/HRV, In-law Capability, Water Heater Owned |
| Price | $2,099,900 |
| Taxes: | $11349.21 |
| Address: | 48 Kenmir Ave , Niagara-on-the-Lake, L0S 1J1, Ontario |
| Lot Size: | 76.00 x 125.00 (Feet) |
| Acreage: | < .50 |
| Directions/Cross Streets: | Tanbark Rd To Kenmir Ave |
| Rooms: | 10 |
| Bedrooms: | 3 |
| Bedrooms +: | 1 |
| Kitchens: | 1 |
| Family Room: | Y |
| Basement: | Part Fin, Walk-Up |
| Approximatly Age: | 0-5 |
| Property Type: | Detached |
| Style: | 2-Storey |
| Exterior: | Stone, Stucco/Plaster |
| Garage Type: | Attached |
| (Parking/)Drive: | Private |
| Drive Parking Spaces: | 6 |
| Pool: | None |
| Approximatly Age: | 0-5 |
| Approximatly Square Footage: | 3000-3500 |
| Fireplace/Stove: | Y |
| Heat Source: | Gas |
| Heat Type: | Forced Air |
| Central Air Conditioning: | Central Air |
| Sewers: | Sewers |
| Water: | Municipal |
$
%
Years
This calculator is for demonstration purposes only. Always consult a professional
financial advisor before making personal financial decisions.
| Although the information displayed is believed to be accurate, no warranties or representations are made of any kind. |
| EXP REALTY |
- Listing -1 of 0
|
|

Gaurang Shah
Licenced Realtor
Dir:
416-841-0587
Bus:
905-458-7979
Fax:
905-458-1220
| Book Showing | Email a Friend |
Jump To:
At a Glance:
| Type: | Freehold - Detached |
| Area: | Niagara |
| Municipality: | Niagara-on-the-Lake |
| Neighbourhood: | |
| Style: | 2-Storey |
| Lot Size: | 76.00 x 125.00(Feet) |
| Approximate Age: | 0-5 |
| Tax: | $11,349.21 |
| Maintenance Fee: | $0 |
| Beds: | 3+1 |
| Baths: | 4 |
| Garage: | 0 |
| Fireplace: | Y |
| Air Conditioning: | |
| Pool: | None |
Locatin Map:
Payment Calculator:

Listing added to your favorite list
Looking for resale homes?

By agreeing to Terms of Use, you will have ability to search up to 175249 listings and access to richer information than found on REALTOR.ca through my website.


