$2,250,000
Available - For Sale
Listing ID: C8079514
28 Freeland St East , Unit 2009, Toronto, M5E 0E3, Ontario
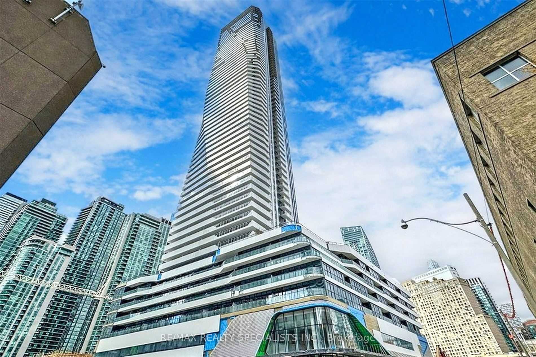
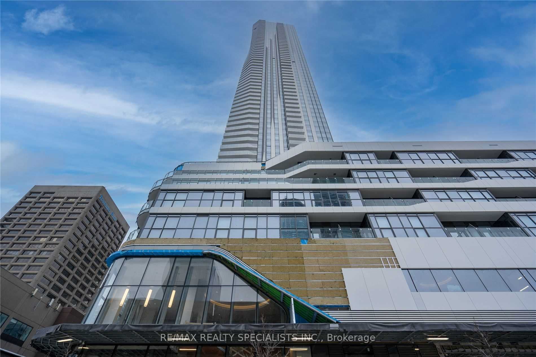
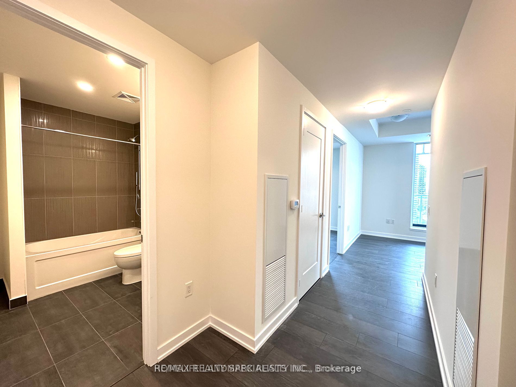
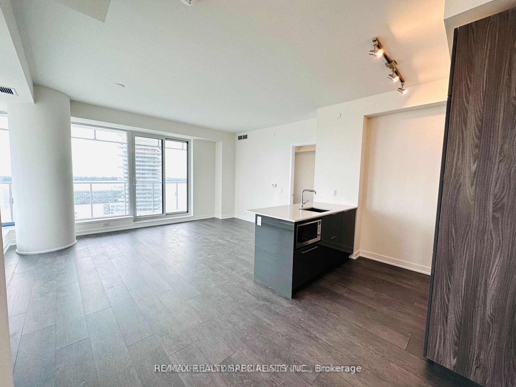
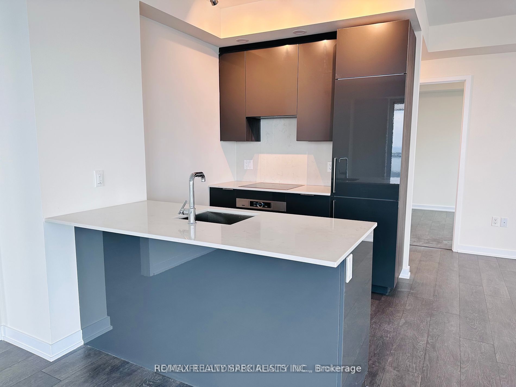
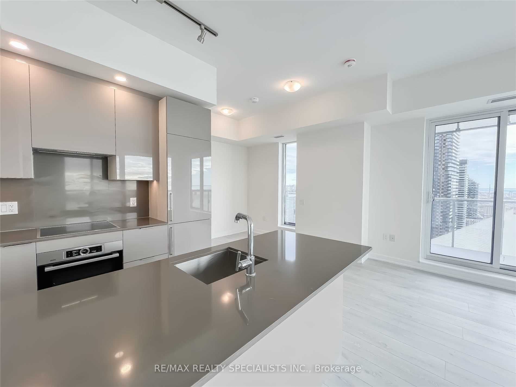
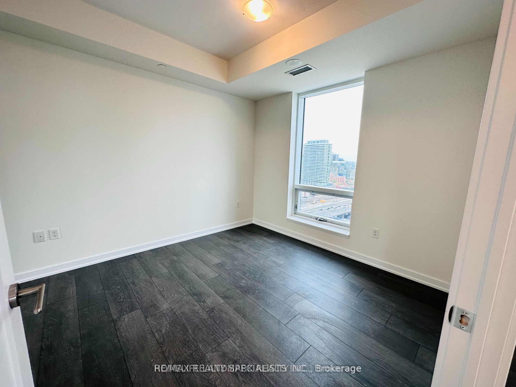
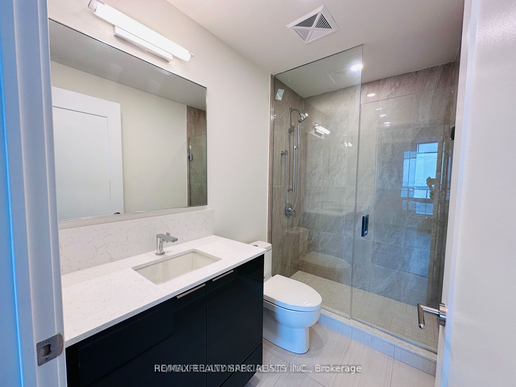
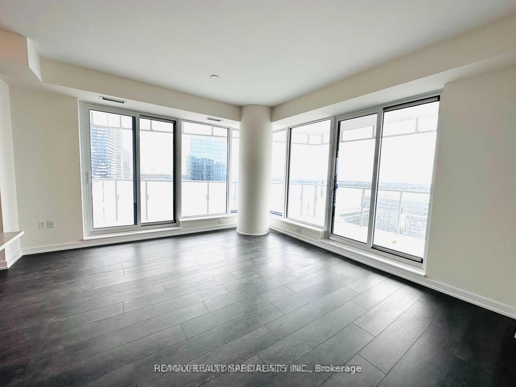
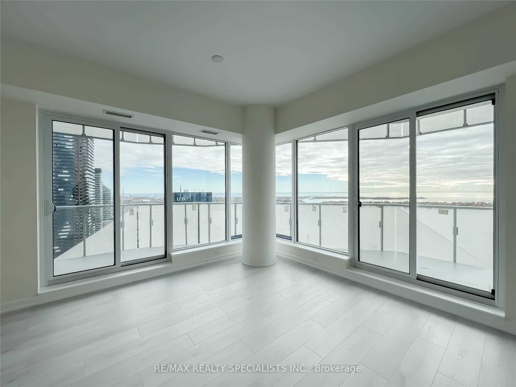
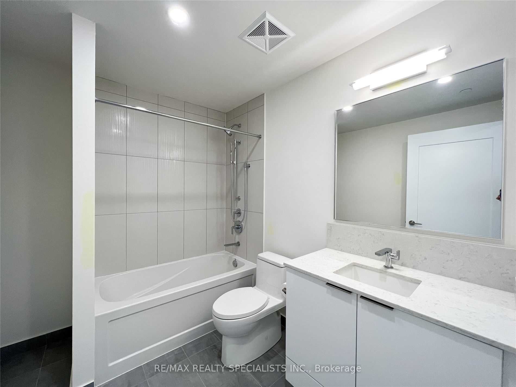
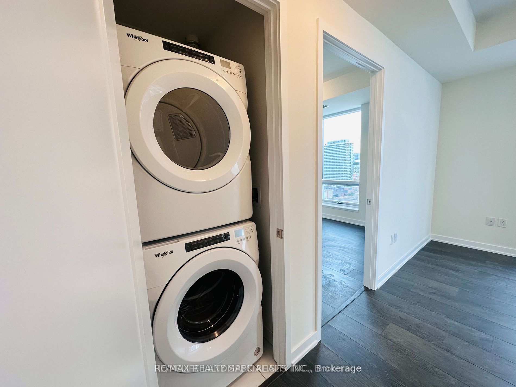
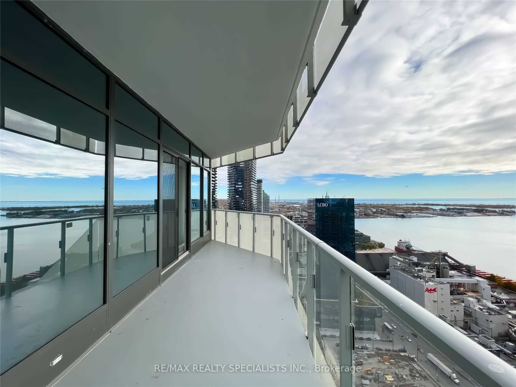
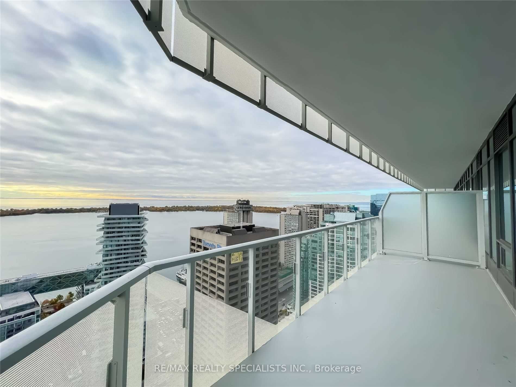
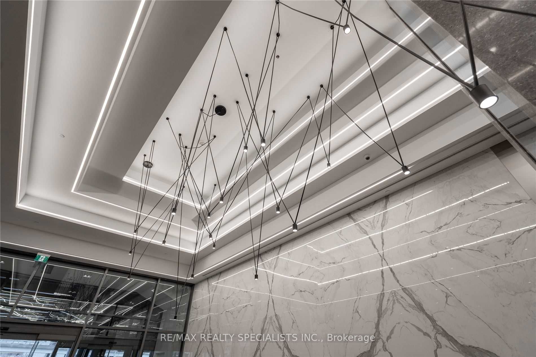
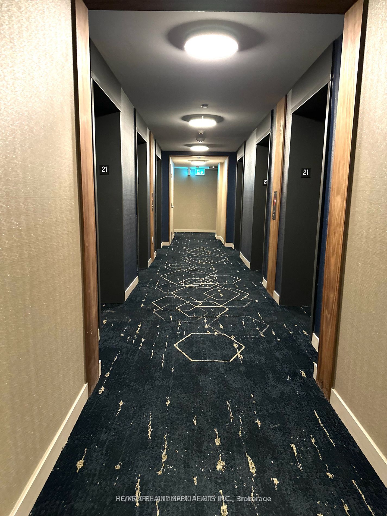
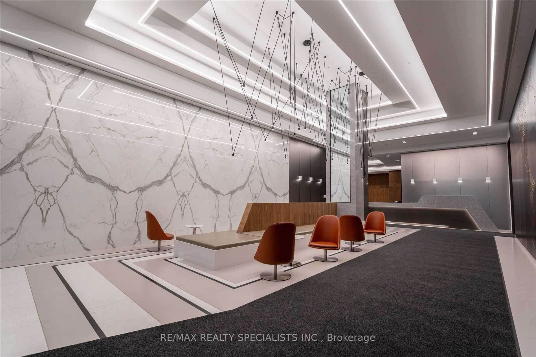
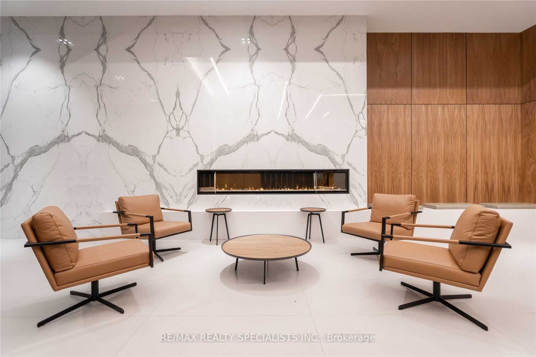


















| This gorgeous spacious condo w/breathtaking lake views is a spectacular suite. Brand new Prestige Residences at the Pinnacle at One Yonge. 2 Bedrooms w/2 washrooms + den featuring rare unobstructed breathtaking views of the lake and city. Comes with over 360sqft wrap around balcony. This premium suite offers high quality upgrades: engineered hardwood flooring, quartz kitchen counters w/backsplash, stainless steel appliances and much much more. Unmatched downtown location - this suite at One Yonge offers high end amenities w/direct P.A.T.H. connection to Union Station. |
| Extras: Stainless steel appliances, premium electric fixtures with 1 parking & 1 locker included. Easy transit minutes to CN Tower, Scotiabank Arena, St. Lawrence Market, shopping & groceries. |
| Price | $2,250,000 |
| Taxes: | $0.00 |
| Maintenance Fee: | 0.00 |
| Address: | 28 Freeland St East , Unit 2009, Toronto, M5E 0E3, Ontario |
| Province/State: | Ontario |
| Condo Corporation No | TSCC |
| Level | 20 |
| Unit No | 09 |
| Directions/Cross Streets: | Yonge St/Lakeshore Blvd |
| Rooms: | 5 |
| Bedrooms: | 2 |
| Bedrooms +: | 1 |
| Kitchens: | 1 |
| Family Room: | Y |
| Basement: | None |
| Approximatly Age: | New |
| Property Type: | Condo Apt |
| Style: | Apartment |
| Exterior: | Brick, Stone |
| Garage Type: | Underground |
| Garage(/Parking)Space: | 1.00 |
| Drive Parking Spaces: | 1 |
| Park #1 | |
| Parking Type: | Owned |
| Exposure: | Se |
| Balcony: | Open |
| Locker: | Owned |
| Pet Permited: | Restrict |
| Approximatly Age: | New |
| Approximatly Square Footage: | 900-999 |
| Building Amenities: | Games Room, Guest Suites, Indoor Pool, Party/Meeting Room, Visitor Parking |
| Property Features: | Hospital, Park, Place Of Worship, Public Transit |
| Maintenance: | 0.00 |
| CAC Included: | Y |
| Water Included: | Y |
| Common Elements Included: | Y |
| Heat Included: | Y |
| Parking Included: | Y |
| Building Insurance Included: | Y |
| Fireplace/Stove: | N |
| Heat Source: | Gas |
| Heat Type: | Forced Air |
| Central Air Conditioning: | Central Air |
$
%
Years
This calculator is for demonstration purposes only. Always consult a professional
financial advisor before making personal financial decisions.
| Although the information displayed is believed to be accurate, no warranties or representations are made of any kind. |
| RE/MAX REALTY SPECIALISTS INC. |
- Listing -1 of 0
|
|

Gaurang Shah
Licenced Realtor
Dir:
416-841-0587
Bus:
905-458-7979
Fax:
905-458-1220
| Book Showing | Email a Friend |
Jump To:
At a Glance:
| Type: | Condo - Condo Apt |
| Area: | Toronto |
| Municipality: | Toronto |
| Neighbourhood: | Waterfront Communities C1 |
| Style: | Apartment |
| Lot Size: | x () |
| Approximate Age: | New |
| Tax: | $0 |
| Maintenance Fee: | $0 |
| Beds: | 2+1 |
| Baths: | 2 |
| Garage: | 1 |
| Fireplace: | N |
| Air Conditioning: | |
| Pool: |
Locatin Map:
Payment Calculator:

Listing added to your favorite list
Looking for resale homes?

By agreeing to Terms of Use, you will have ability to search up to 171382 listings and access to richer information than found on REALTOR.ca through my website.


