$899,990
Available - For Sale
Listing ID: X8098670
1224 Uppers Lane , Thorold, L2V 0H1, Ontario
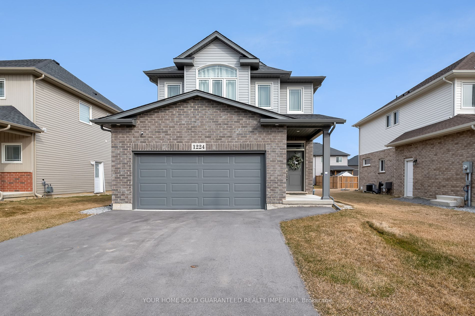
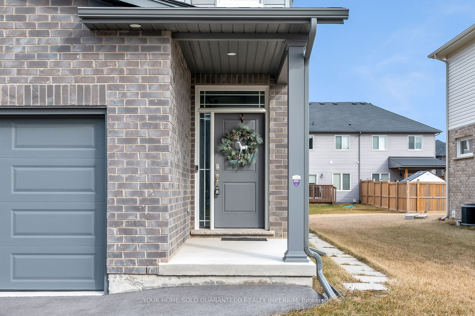
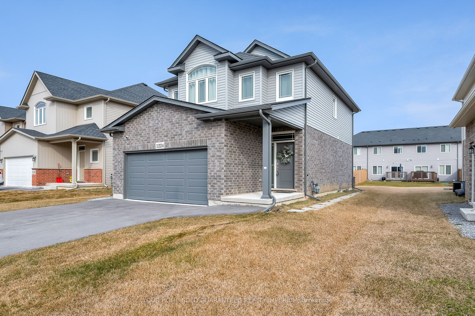
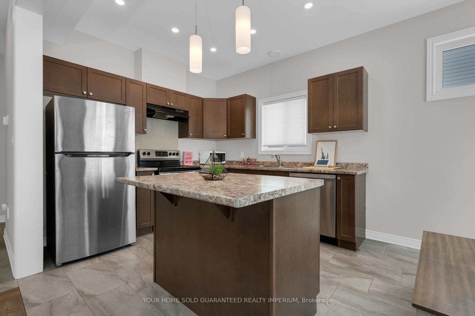
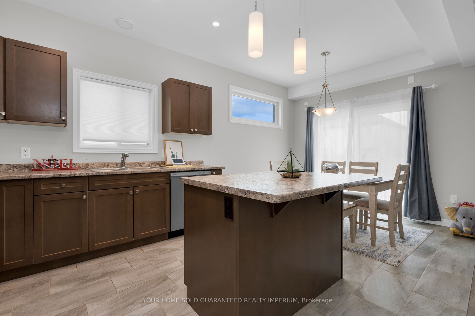
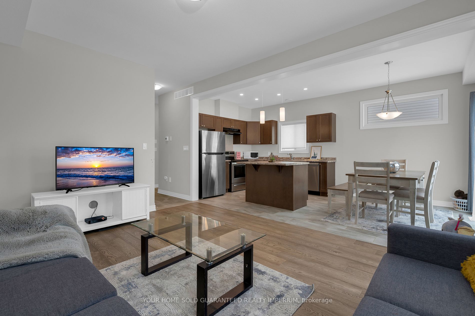
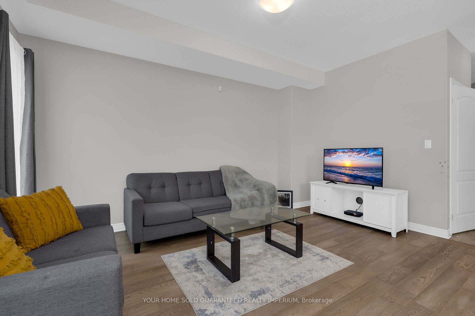
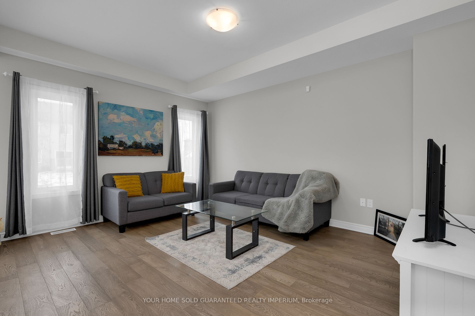
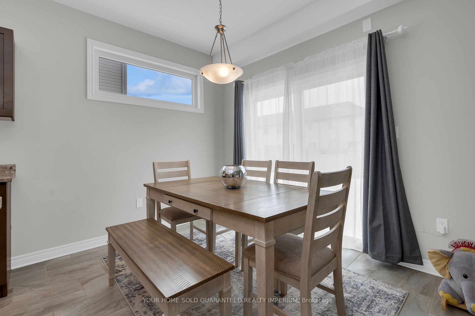
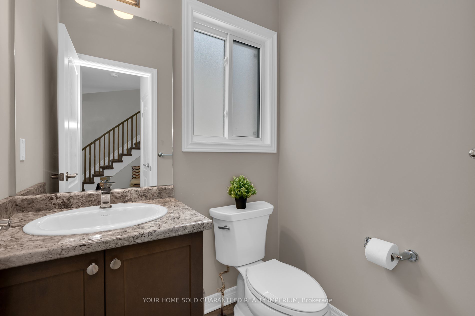
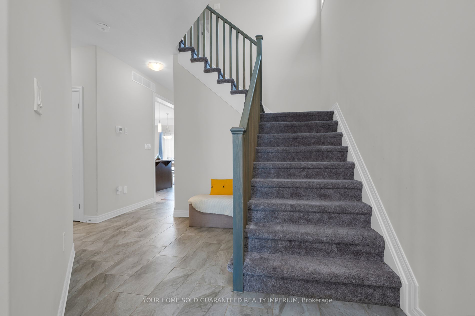
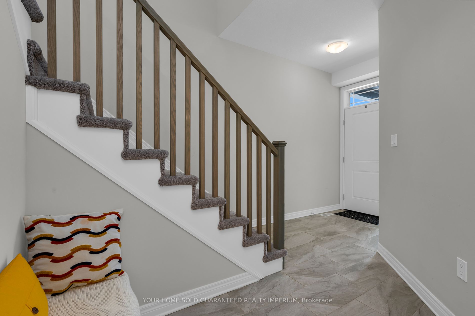
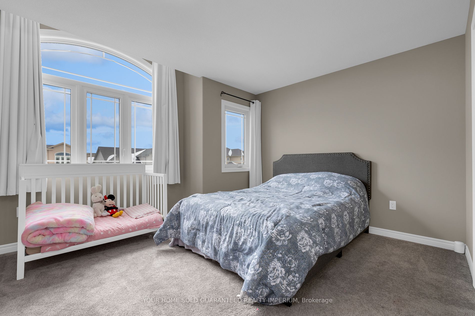
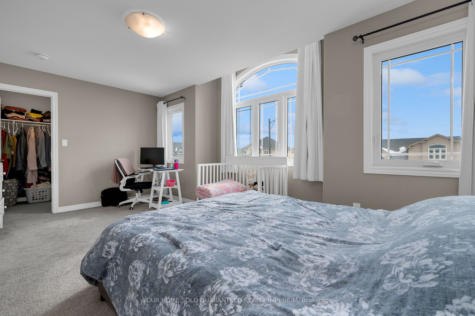
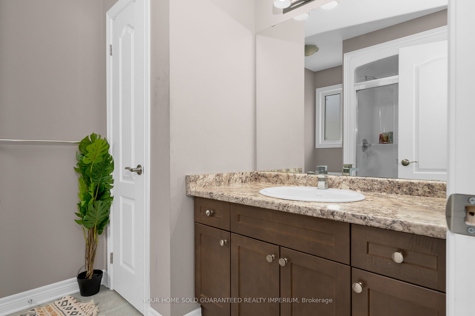
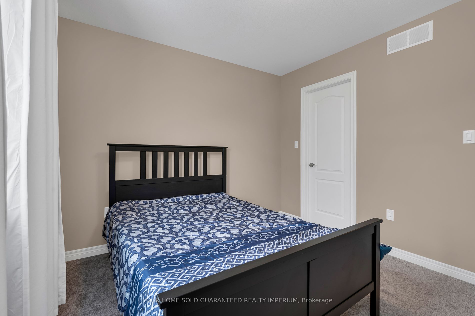
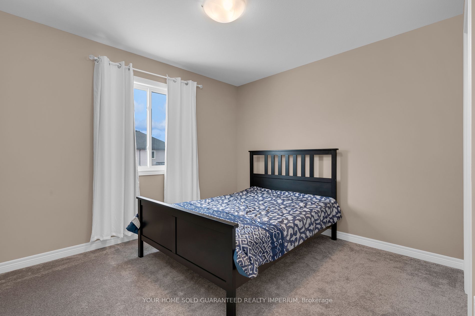
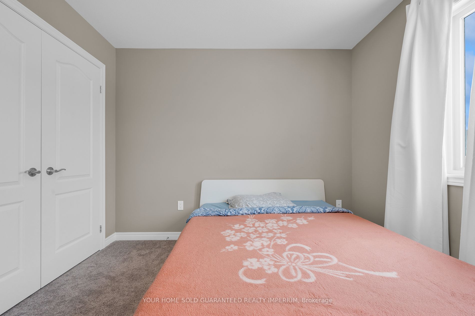
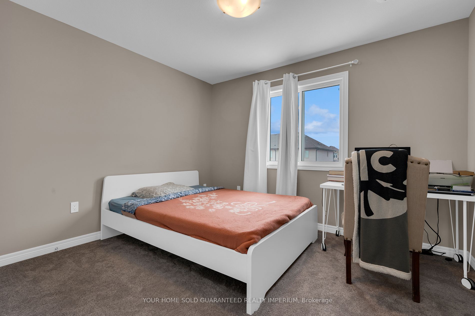
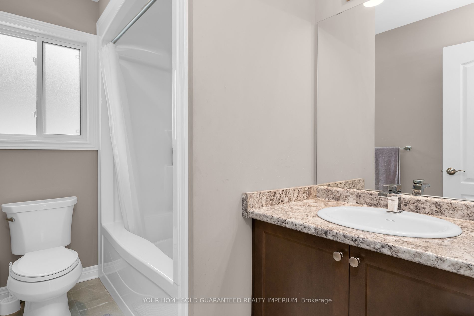
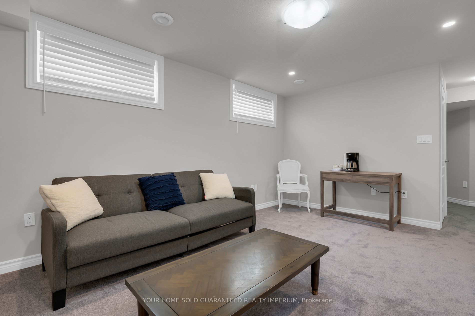
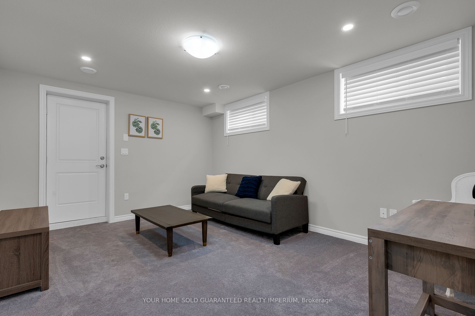
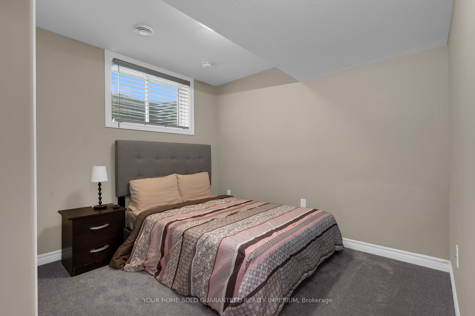























| Nestled in the charming town of Thorold, this exquisite property presents a blend of modern luxury & comfortable living. Boasting 4 beds, 4 baths, & a range of desirable features, this residence promises an ideal oasis. Upon entering, you are greeted by a spacious interior that exudes warmth & style. The main level seamlessly transitions into the open-concept living spaces, perfect for both relaxing nights & entertaining guests. The well-appointed kitchen features sleek countertops, stainless steel appliances, & ample storage. The adjacent dining area offers a lovely spot for enjoying meals. One of the standout features of this property is the basement walk-out access. Step outside to discover a sprawling backyard, providing a picturesque setting for outdoor gatherings, gardening, or simply unwinding. Convenience is key with an attached double car garage, ensuring both parking & additional storage space. The 4 bedrooms in the home are designed to offer comfort & tranquility. |
| Extras: The primary suite serves as a private retreat, complete with ensuite bath & ample closet space. Enjoy a peaceful neighborhood while still being close to a range of amenities, schools, parks, & recreational facilities. |
| Price | $899,990 |
| Taxes: | $5063.54 |
| Address: | 1224 Uppers Lane , Thorold, L2V 0H1, Ontario |
| Lot Size: | 45.01 x 114.57 (Feet) |
| Directions/Cross Streets: | Homestead/ Uppers Lane |
| Rooms: | 6 |
| Rooms +: | 2 |
| Bedrooms: | 3 |
| Bedrooms +: | 1 |
| Kitchens: | 1 |
| Family Room: | N |
| Basement: | Finished, Sep Entrance |
| Approximatly Age: | 0-5 |
| Property Type: | Detached |
| Style: | 2-Storey |
| Exterior: | Brick |
| Garage Type: | Built-In |
| (Parking/)Drive: | Private |
| Drive Parking Spaces: | 2 |
| Pool: | None |
| Approximatly Age: | 0-5 |
| Approximatly Square Footage: | 1500-2000 |
| Fireplace/Stove: | N |
| Heat Source: | Gas |
| Heat Type: | Forced Air |
| Central Air Conditioning: | Central Air |
| Sewers: | Sewers |
| Water: | Municipal |
$
%
Years
This calculator is for demonstration purposes only. Always consult a professional
financial advisor before making personal financial decisions.
| Although the information displayed is believed to be accurate, no warranties or representations are made of any kind. |
| YOUR HOME SOLD GUARANTEED REALTY IMPERIUM |
- Listing -1 of 0
|
|

Gaurang Shah
Licenced Realtor
Dir:
416-841-0587
Bus:
905-458-7979
Fax:
905-458-1220
| Book Showing | Email a Friend |
Jump To:
At a Glance:
| Type: | Freehold - Detached |
| Area: | Niagara |
| Municipality: | Thorold |
| Neighbourhood: | |
| Style: | 2-Storey |
| Lot Size: | 45.01 x 114.57(Feet) |
| Approximate Age: | 0-5 |
| Tax: | $5,063.54 |
| Maintenance Fee: | $0 |
| Beds: | 3+1 |
| Baths: | 4 |
| Garage: | 0 |
| Fireplace: | N |
| Air Conditioning: | |
| Pool: | None |
Locatin Map:
Payment Calculator:

Listing added to your favorite list
Looking for resale homes?

By agreeing to Terms of Use, you will have ability to search up to 171382 listings and access to richer information than found on REALTOR.ca through my website.


