$3,578,000
Available - For Sale
Listing ID: C8110362
35 Thelma Ave , Toronto, M4V 1X8, Ontario
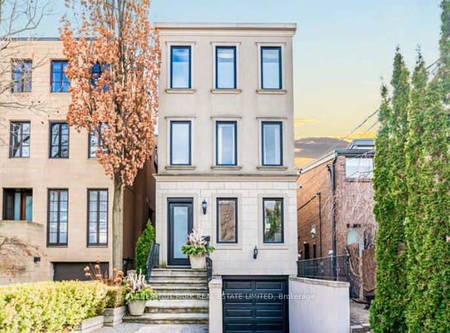
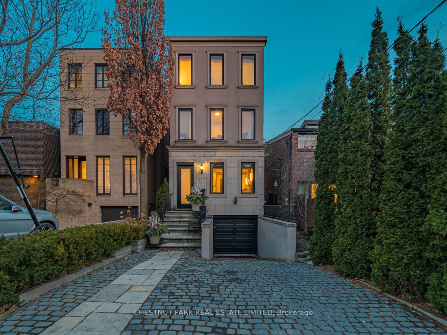
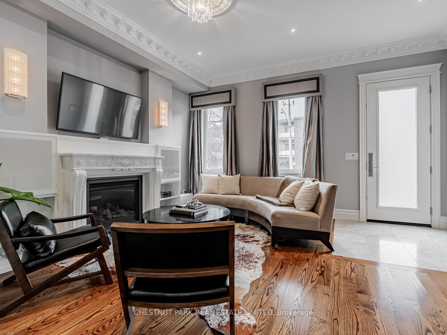
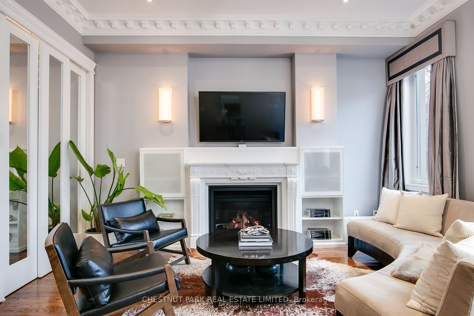
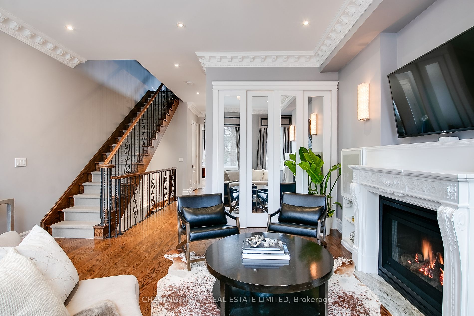
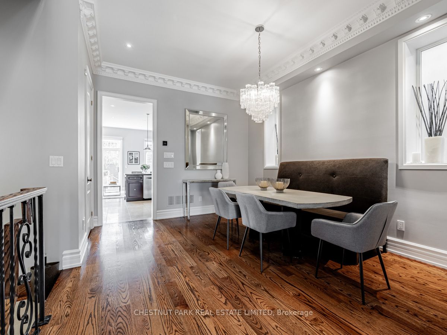
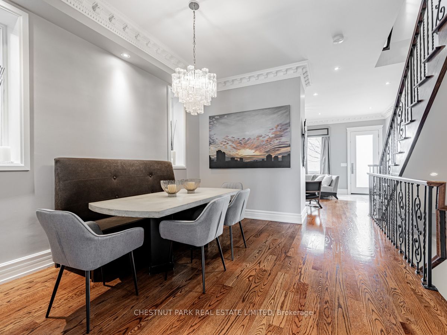
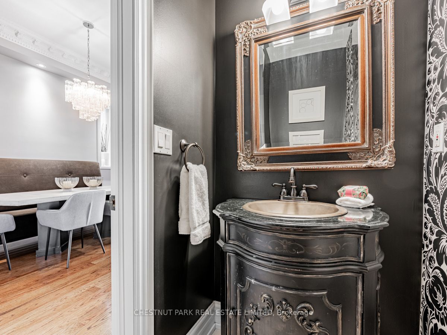
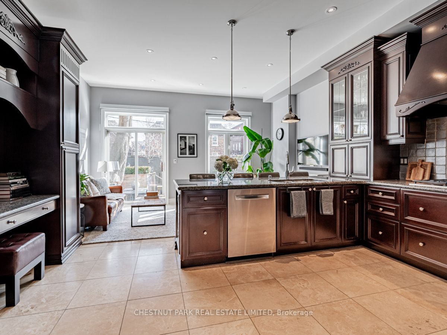
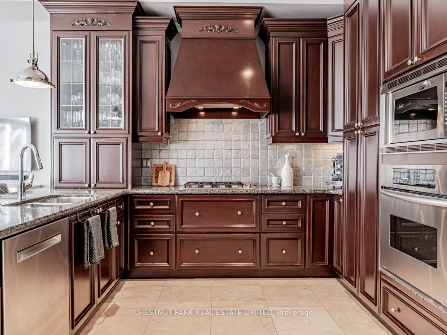
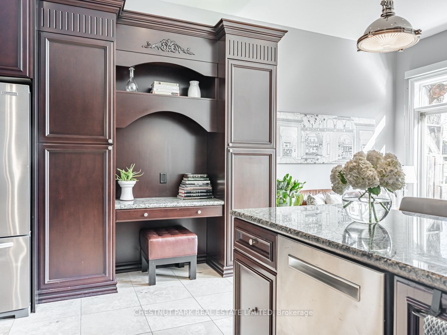
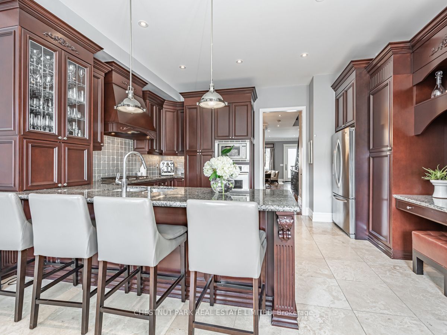
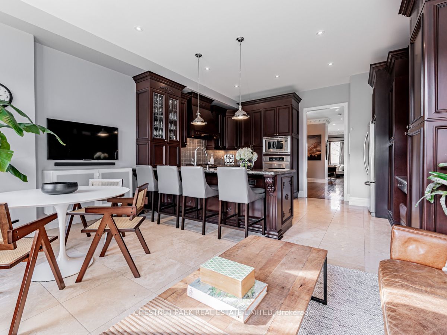
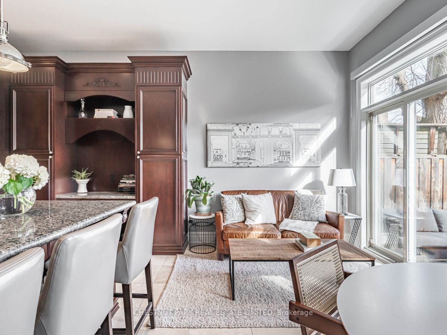
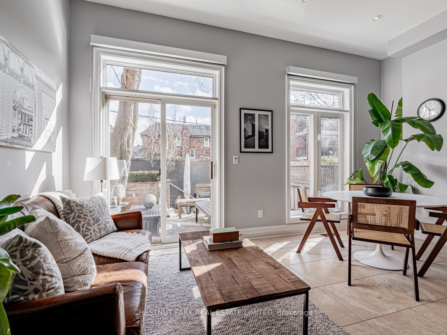
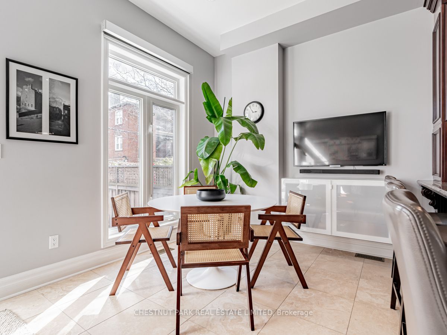
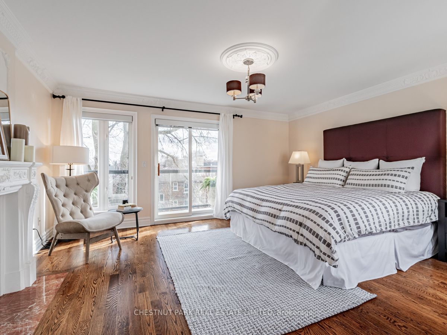
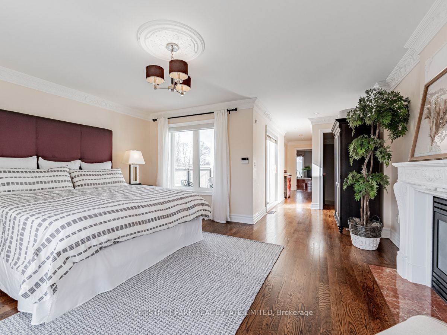
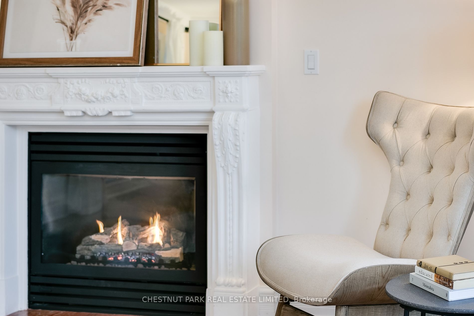
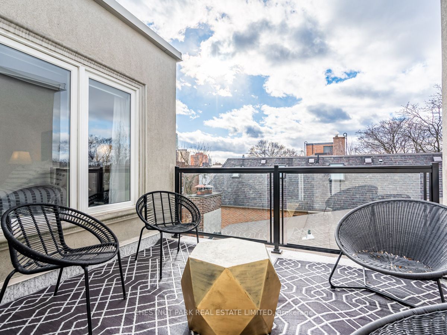
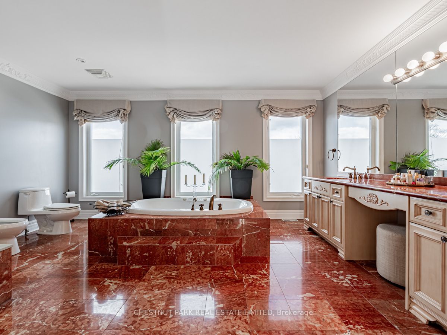
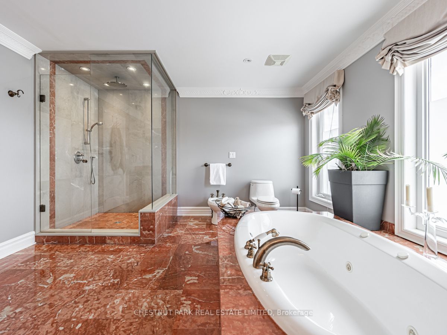
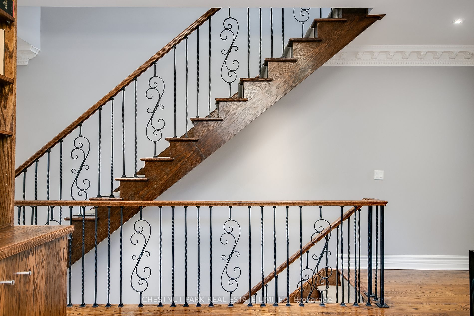























| Located on a tranquil cul-de-sac in the heart of Forest Hill, this detached 3-storey custom built residence exudes sophistication at every turn. With incredible upgrades incl ornate crown molding, 3 gas fireplaces & 3 outdoor sitting areas off the bedrooms, this home will be sure to impress. The main floor features rare 10 ft ceilings with large principal rooms, a powder room & a sunny south facing kitchen with solid wood cabinetry. Walk out from the main floor family room to a maintenance free backyard with a deck & stone patio, ideal for entertaining. Each of the 2nd & 3rd bedrooms have their own ensuite bathroom & an open concept 2nd floor Office/Den with wood paneling is perfect to work from home. Ascend to the 3rd floor, where the primary retreat beckons with both a terrace & a balcony, a large walk-in closet, & a 7-piece ensuite bathroom. The renovated basement provides a spacious rec room, kitchenette, gas fireplace, & a stylish 3-piece bathroom a walk-up to the backyard. |
| Extras: Incredible location - walk to UCC, BSS, Forest Hill Jr & Sr & Forest Hill Village. Heated Floors in Basement. Option to add an elevator. Private Drive with Cobblestone Driveway. See Tour for Video & Pictures. Open House Sun 2-4PM. |
| Price | $3,578,000 |
| Taxes: | $10167.35 |
| Address: | 35 Thelma Ave , Toronto, M4V 1X8, Ontario |
| Lot Size: | 23.10 x 106.66 (Feet) |
| Acreage: | < .50 |
| Directions/Cross Streets: | Spadina & Lonsdale |
| Rooms: | 8 |
| Rooms +: | 2 |
| Bedrooms: | 3 |
| Bedrooms +: | 1 |
| Kitchens: | 1 |
| Family Room: | Y |
| Basement: | Fin W/O, Full |
| Approximatly Age: | 16-30 |
| Property Type: | Detached |
| Style: | 3-Storey |
| Exterior: | Stone, Stucco/Plaster |
| Garage Type: | Built-In |
| (Parking/)Drive: | Private |
| Drive Parking Spaces: | 2 |
| Pool: | None |
| Approximatly Age: | 16-30 |
| Approximatly Square Footage: | 2500-3000 |
| Property Features: | Cul De Sac, Fenced Yard, Park, Place Of Worship, Public Transit, School |
| Fireplace/Stove: | Y |
| Heat Source: | Gas |
| Heat Type: | Forced Air |
| Central Air Conditioning: | Central Air |
| Laundry Level: | Lower |
| Elevator Lift: | N |
| Sewers: | Sewers |
| Water: | Municipal |
$
%
Years
This calculator is for demonstration purposes only. Always consult a professional
financial advisor before making personal financial decisions.
| Although the information displayed is believed to be accurate, no warranties or representations are made of any kind. |
| CHESTNUT PARK REAL ESTATE LIMITED |
- Listing -1 of 0
|
|

Gaurang Shah
Licenced Realtor
Dir:
416-841-0587
Bus:
905-458-7979
Fax:
905-458-1220
| Virtual Tour | Book Showing | Email a Friend |
Jump To:
At a Glance:
| Type: | Freehold - Detached |
| Area: | Toronto |
| Municipality: | Toronto |
| Neighbourhood: | Forest Hill South |
| Style: | 3-Storey |
| Lot Size: | 23.10 x 106.66(Feet) |
| Approximate Age: | 16-30 |
| Tax: | $10,167.35 |
| Maintenance Fee: | $0 |
| Beds: | 3+1 |
| Baths: | 5 |
| Garage: | 0 |
| Fireplace: | Y |
| Air Conditioning: | |
| Pool: | None |
Locatin Map:
Payment Calculator:

Listing added to your favorite list
Looking for resale homes?

By agreeing to Terms of Use, you will have ability to search up to 168481 listings and access to richer information than found on REALTOR.ca through my website.


