$1,589,000
Available - For Sale
Listing ID: W8114382
2551 Birch Cres , Mississauga, L5J 4G9, Ontario
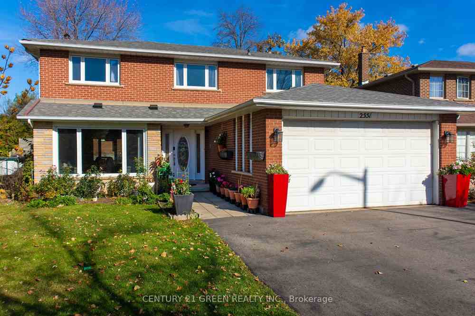
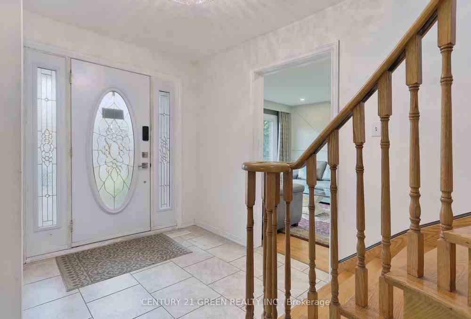
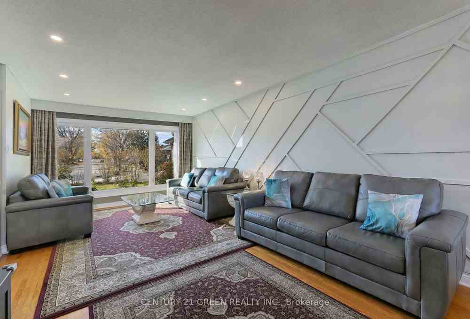
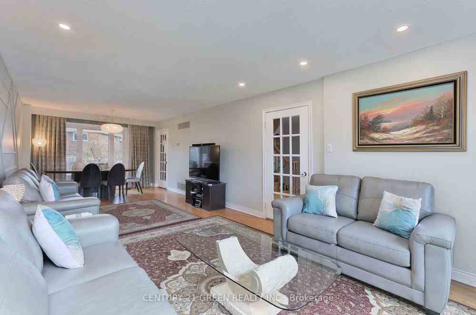
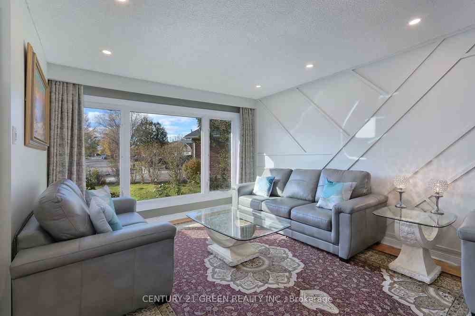
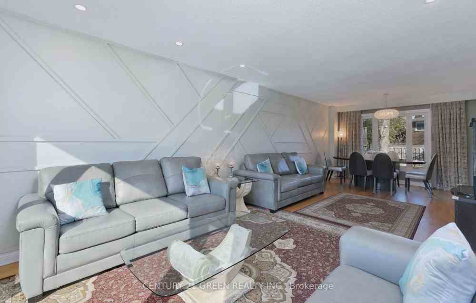
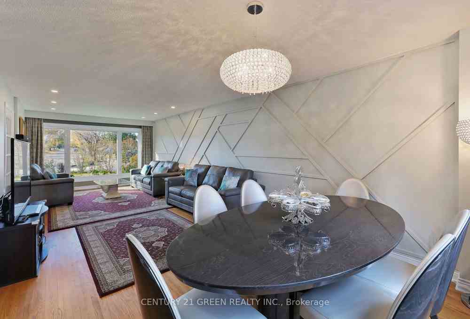
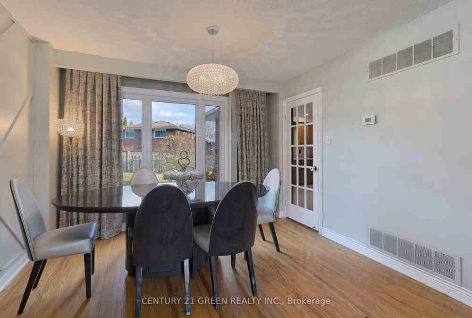
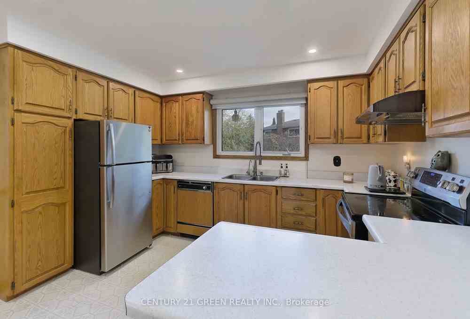
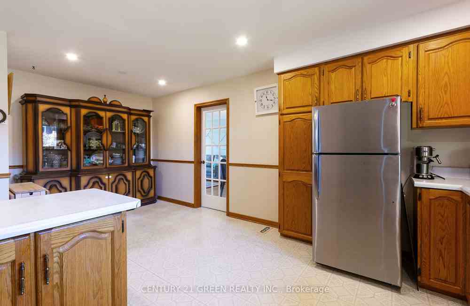
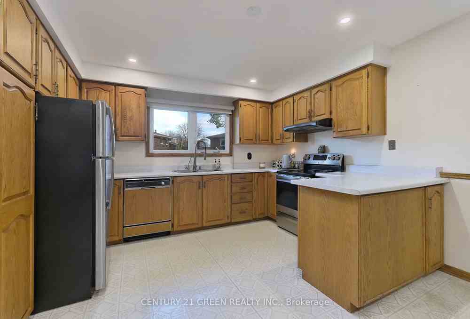
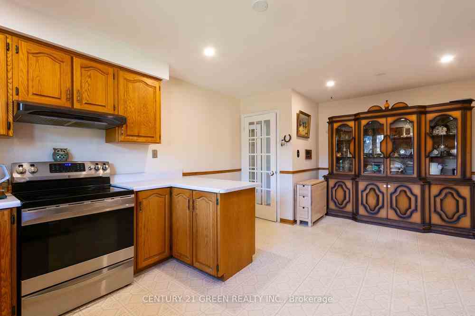
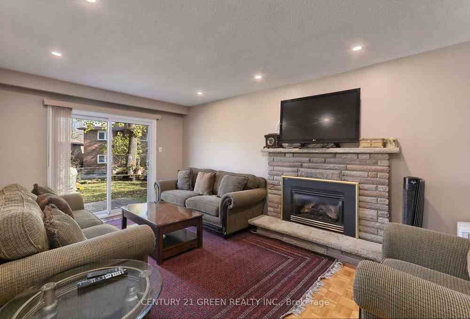
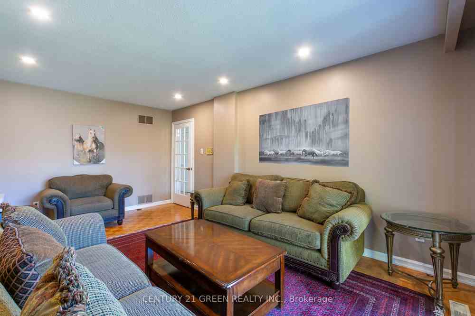
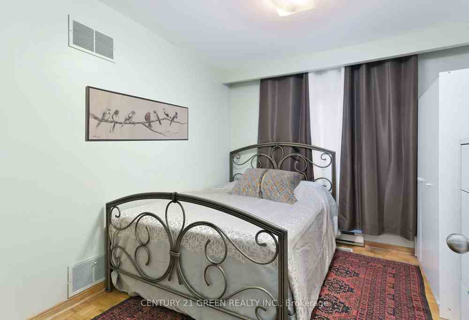
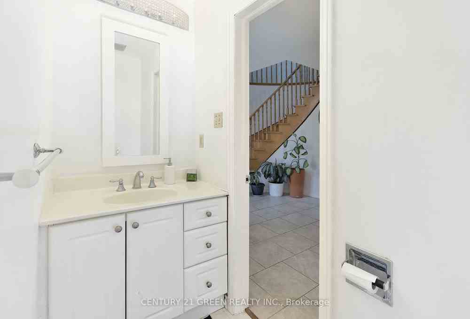
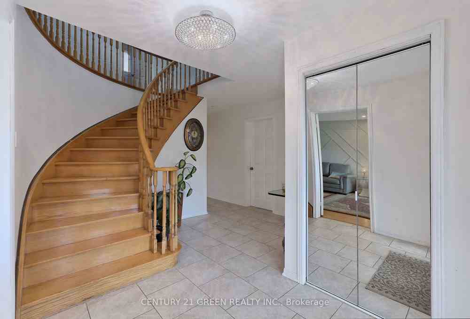
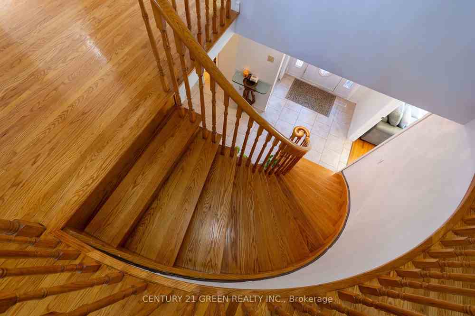
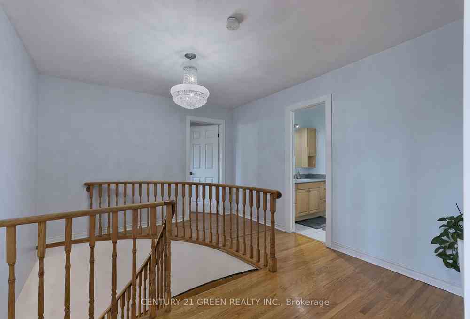
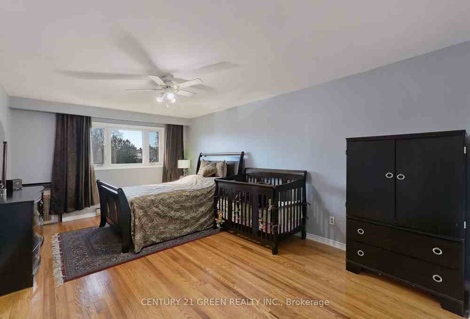
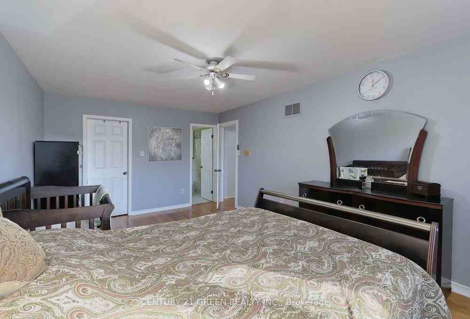
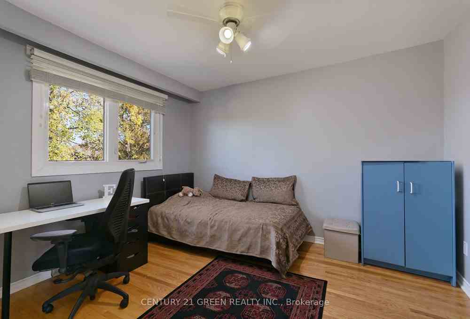
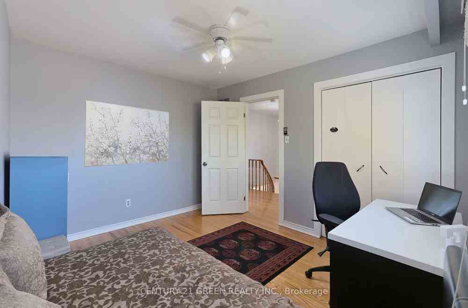























| Welcome To Clarkson! Situated On A Family Friendly Street, Minutes From The Qew, Top Schools And Close To The Lake, Sits A Spacious Family Home. 3626 Sq Ft Of Living Space.4 large bedrooms on 2nd floor, 1 bed on main floor, 3 bed in the basement, Legal separate Entrance ( it does not feel like a basement). A A Full Kitchen with breakfast area, Updated Bathroom And Ample Storage, spacious combined living and dinning room in the basement with separate laundry. Tons Of Outdoor Entertaining Space, On A Large Pie Shaped Lot With A Large Above Ground Pool Ready To Enjoy. |
| Extras: Freshly painted, Newer window, smooth ceiling on upper floor, legal walk up basement, it does not feel like basement, 3rd bed added, great potential for rent |
| Price | $1,589,000 |
| Taxes: | $7369.78 |
| Assessment Year: | 2024 |
| Address: | 2551 Birch Cres , Mississauga, L5J 4G9, Ontario |
| Lot Size: | 37.52 x 120.01 (Feet) |
| Directions/Cross Streets: | Winston Churchill/Benedet |
| Rooms: | 11 |
| Rooms +: | 5 |
| Bedrooms: | 5 |
| Bedrooms +: | 3 |
| Kitchens: | 1 |
| Kitchens +: | 1 |
| Family Room: | Y |
| Basement: | Apartment, Sep Entrance |
| Property Type: | Detached |
| Style: | 2-Storey |
| Exterior: | Brick |
| Garage Type: | Attached |
| (Parking/)Drive: | Pvt Double |
| Drive Parking Spaces: | 4 |
| Pool: | Abv Grnd |
| Property Features: | Library, Park, Place Of Worship, Rec Centre, School, School Bus Route |
| Fireplace/Stove: | Y |
| Heat Source: | Gas |
| Heat Type: | Forced Air |
| Central Air Conditioning: | Central Air |
| Laundry Level: | Main |
| Elevator Lift: | N |
| Sewers: | Sewers |
| Water: | Municipal |
$
%
Years
This calculator is for demonstration purposes only. Always consult a professional
financial advisor before making personal financial decisions.
| Although the information displayed is believed to be accurate, no warranties or representations are made of any kind. |
| CENTURY 21 GREEN REALTY INC. |
- Listing -1 of 0
|
|

Gaurang Shah
Licenced Realtor
Dir:
416-841-0587
Bus:
905-458-7979
Fax:
905-458-1220
| Virtual Tour | Book Showing | Email a Friend |
Jump To:
At a Glance:
| Type: | Freehold - Detached |
| Area: | Peel |
| Municipality: | Mississauga |
| Neighbourhood: | Clarkson |
| Style: | 2-Storey |
| Lot Size: | 37.52 x 120.01(Feet) |
| Approximate Age: | |
| Tax: | $7,369.78 |
| Maintenance Fee: | $0 |
| Beds: | 5+3 |
| Baths: | 4 |
| Garage: | 0 |
| Fireplace: | Y |
| Air Conditioning: | |
| Pool: | Abv Grnd |
Locatin Map:
Payment Calculator:

Listing added to your favorite list
Looking for resale homes?

By agreeing to Terms of Use, you will have ability to search up to 171495 listings and access to richer information than found on REALTOR.ca through my website.


