$799,999
Available - For Sale
Listing ID: X8122690
113 Eagle St West , Leamington, N8H 0G5, Ontario
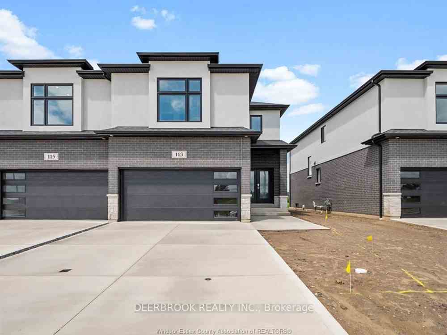
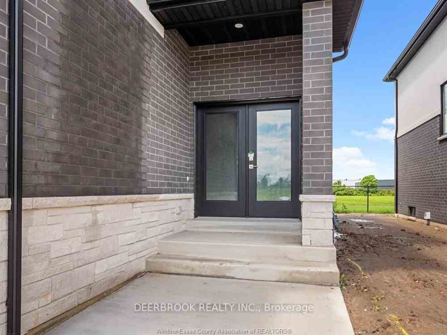
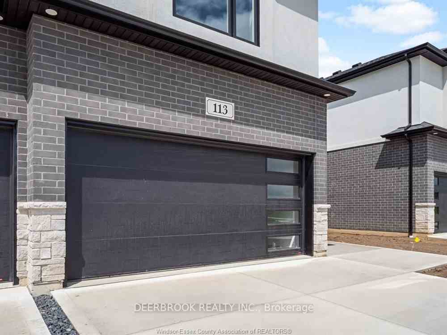
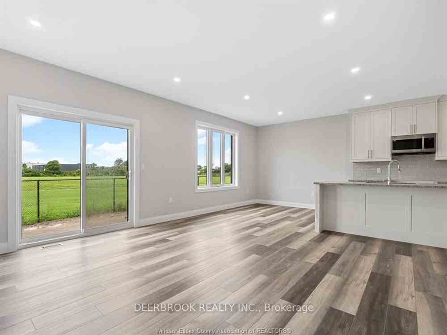
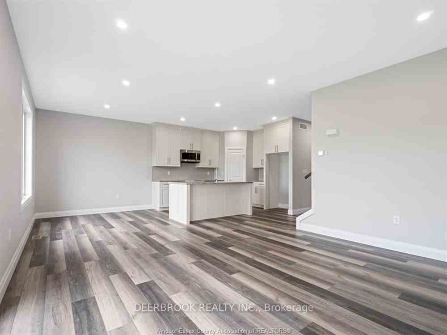
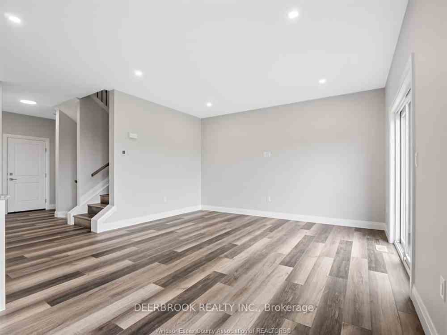
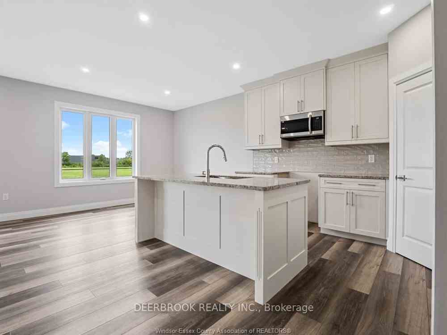
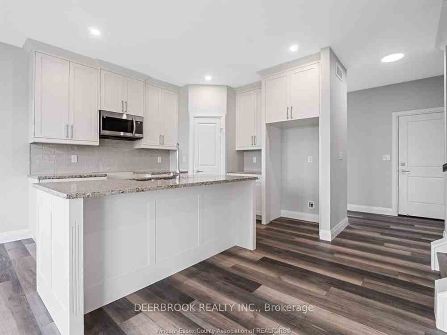
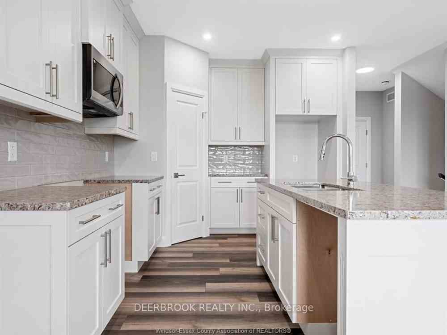
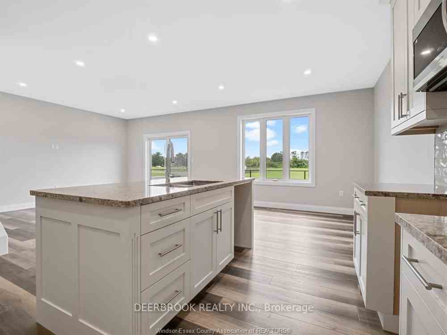
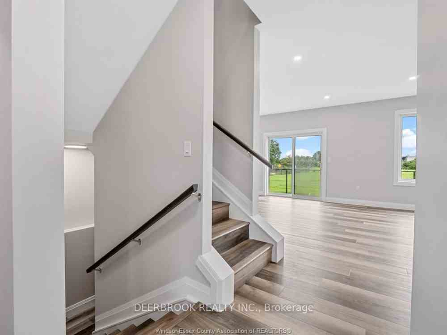
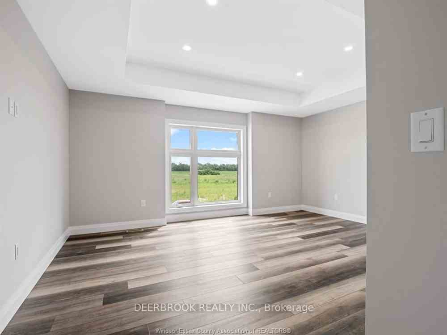
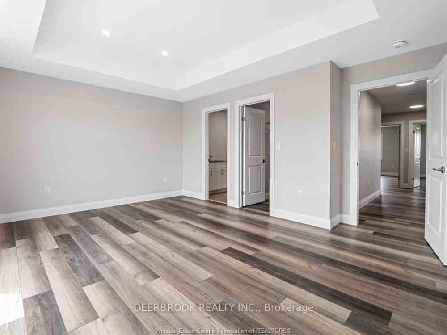
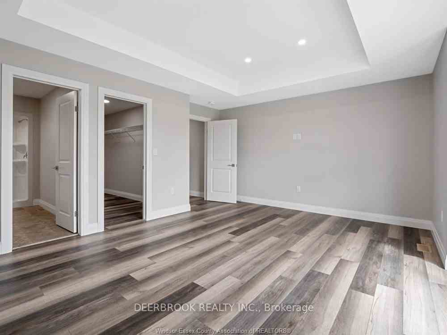
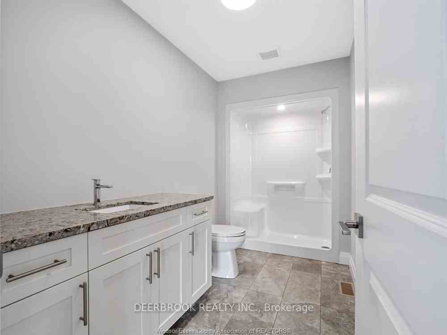
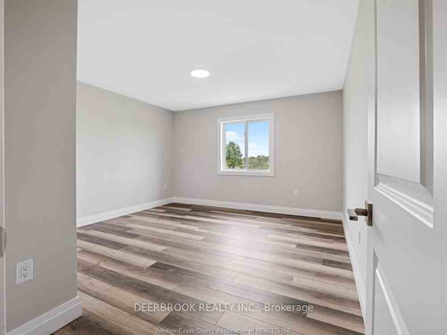
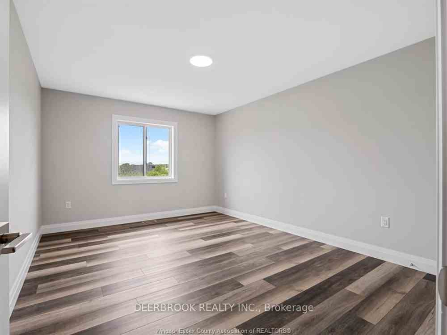
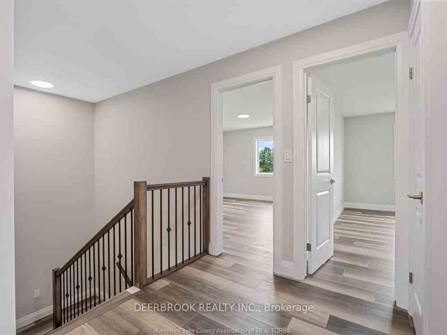
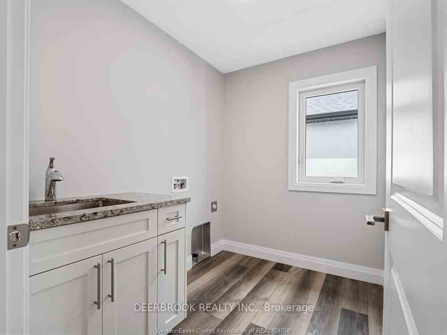
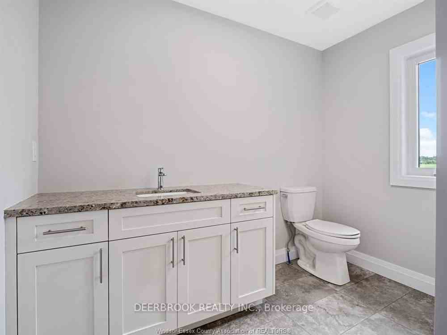
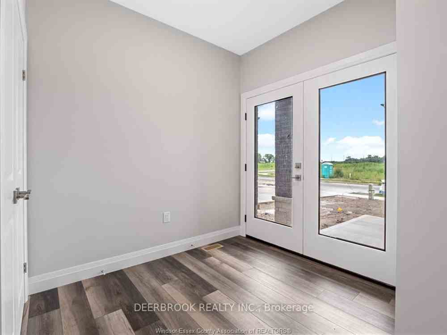
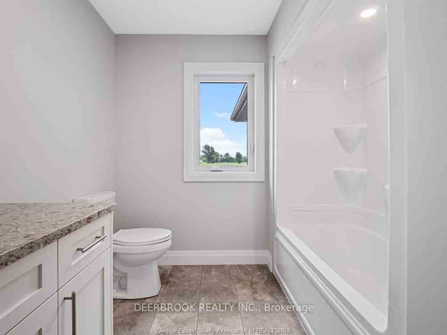
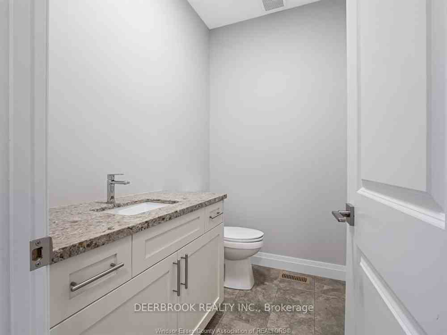























| Golfers, boaters, and nature lovers, this one is for you! Brand new and fully warrantied, with 1940 sf, close to the golf course, lake, marina and Point Pelee Nat'l Park. This fabulous oversized semi boasts 3 BRs and 2 Baths, plus a full basement with its own grade entrance, ready for your finishings as extra living space or even a separate suite for family or to rent out. You'll love the modern brick stone and stucco exterior, the already completed concrete driveway and the stylish designer interior finishes, including custom Kitchen cabinetry, quartz counter, hard surface flooring throughout, along with the Primary BR retreat, complete with huge Walk-in Closet and spacious Ensuite. Seller will consider holding a partial mortgage. Price already includes $24,000 New Housing HST rebate. If Buyer is ineligible, the HST rebate will be in addition to list price. |
| Price | $799,999 |
| Taxes: | $0.00 |
| Assessment Year: | 2024 |
| Address: | 113 Eagle St West , Leamington, N8H 0G5, Ontario |
| Lot Size: | 33.40 x 90.00 (Feet) |
| Acreage: | .50-1.99 |
| Directions/Cross Streets: | Destiny Dr |
| Rooms: | 10 |
| Bedrooms: | 3 |
| Bedrooms +: | |
| Kitchens: | 1 |
| Family Room: | Y |
| Basement: | Unfinished |
| Approximatly Age: | 0-5 |
| Property Type: | Duplex |
| Style: | 2-Storey |
| Exterior: | Brick, Concrete |
| Garage Type: | Attached |
| (Parking/)Drive: | Available |
| Drive Parking Spaces: | 2 |
| Pool: | None |
| Approximatly Age: | 0-5 |
| Approximatly Square Footage: | 1500-2000 |
| Fireplace/Stove: | Y |
| Heat Source: | Gas |
| Heat Type: | Forced Air |
| Central Air Conditioning: | Central Air |
| Laundry Level: | Upper |
| Elevator Lift: | N |
| Sewers: | Other |
| Water: | Municipal |
| Water Supply Types: | Shared Well |
| Utilities-Gas: | N |
$
%
Years
This calculator is for demonstration purposes only. Always consult a professional
financial advisor before making personal financial decisions.
| Although the information displayed is believed to be accurate, no warranties or representations are made of any kind. |
| DEERBROOK REALTY INC. |
- Listing -1 of 0
|
|

Gaurang Shah
Licenced Realtor
Dir:
416-841-0587
Bus:
905-458-7979
Fax:
905-458-1220
| Virtual Tour | Book Showing | Email a Friend |
Jump To:
At a Glance:
| Type: | Freehold - Duplex |
| Area: | Essex |
| Municipality: | Leamington |
| Neighbourhood: | |
| Style: | 2-Storey |
| Lot Size: | 33.40 x 90.00(Feet) |
| Approximate Age: | 0-5 |
| Tax: | $0 |
| Maintenance Fee: | $0 |
| Beds: | 3 |
| Baths: | 3 |
| Garage: | 0 |
| Fireplace: | Y |
| Air Conditioning: | |
| Pool: | None |
Locatin Map:
Payment Calculator:

Listing added to your favorite list
Looking for resale homes?

By agreeing to Terms of Use, you will have ability to search up to 171382 listings and access to richer information than found on REALTOR.ca through my website.


