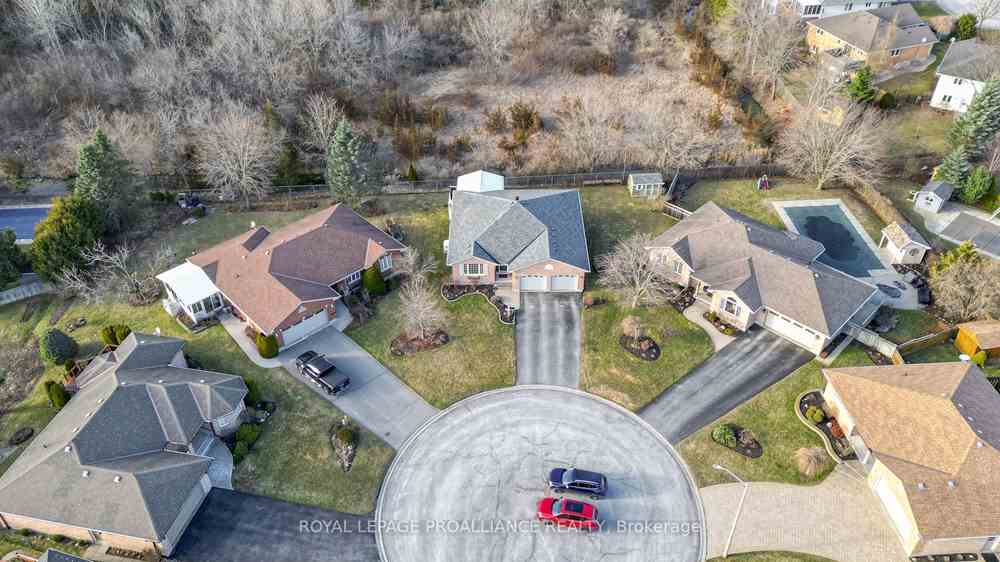$699,900
Available - For Sale
Listing ID: X8131884
10 Wilmot Crt , Belleville, K8P 5H1, Ontario














































| Located in Belleville West End this lovely custom all brick, Stinson built bungalow sits on a cul-de-sac, backing onto Conservation area. Minutes to the 401 and downtown Belleville and close to the city bus line. Home features 2/1 Bedrooms and 2 bathrooms along with fantastic four season sunroom with separate heating and cooling that overlooks the green space. Large kitchen with granite countertops, oversized living room, main floor laundry, Primary bedroom with walk-in closet and ensuite. Family room in basement with Roughed-in third bath in lower level and lots of storage. Cold Storage in lower level. Double car garage has inside and outside entry along with a welding plug. Includes Generator, 2 Fridges, Stove, Dishwasher, Washer & Dryer and window coverings. Walking distance is to all amenities. Close to Centennial Secondary School, Mary Anne Sills , Quinte ballet school of dance, Albert College, and Sir James, Whitney. Walking distance to the beautiful Bay of Quinte. A must see! |
| Price | $699,900 |
| Taxes: | $5623.00 |
| Assessment: | $321000 |
| Assessment Year: | 2024 |
| Address: | 10 Wilmot Crt , Belleville, K8P 5H1, Ontario |
| Lot Size: | 44.95 x 103.93 (Feet) |
| Acreage: | < .50 |
| Directions/Cross Streets: | Moira/Bridge W/Wilmot |
| Rooms: | 10 |
| Rooms +: | 6 |
| Bedrooms: | 2 |
| Bedrooms +: | 1 |
| Kitchens: | 1 |
| Family Room: | N |
| Basement: | Full, Part Fin |
| Approximatly Age: | 16-30 |
| Property Type: | Detached |
| Style: | Bungalow |
| Exterior: | Brick |
| Garage Type: | Attached |
| (Parking/)Drive: | Front Yard |
| Drive Parking Spaces: | 4 |
| Pool: | None |
| Other Structures: | Garden Shed |
| Approximatly Age: | 16-30 |
| Approximatly Square Footage: | 1500-2000 |
| Property Features: | Hospital, Park, Place Of Worship, Rec Centre, School |
| Fireplace/Stove: | N |
| Heat Source: | Gas |
| Heat Type: | Forced Air |
| Central Air Conditioning: | Central Air |
| Laundry Level: | Main |
| Elevator Lift: | N |
| Sewers: | Sewers |
| Water: | Municipal |
| Utilities-Cable: | A |
| Utilities-Hydro: | Y |
| Utilities-Gas: | Y |
| Utilities-Telephone: | A |
$
%
Years
This calculator is for demonstration purposes only. Always consult a professional
financial advisor before making personal financial decisions.
| Although the information displayed is believed to be accurate, no warranties or representations are made of any kind. |
| ROYAL LEPAGE PROALLIANCE REALTY |
- Listing -1 of 0
|
|

Gaurang Shah
Licenced Realtor
Dir:
416-841-0587
Bus:
905-458-7979
Fax:
905-458-1220
| Virtual Tour | Book Showing | Email a Friend |
Jump To:
At a Glance:
| Type: | Freehold - Detached |
| Area: | Hastings |
| Municipality: | Belleville |
| Neighbourhood: | |
| Style: | Bungalow |
| Lot Size: | 44.95 x 103.93(Feet) |
| Approximate Age: | 16-30 |
| Tax: | $5,623 |
| Maintenance Fee: | $0 |
| Beds: | 2+1 |
| Baths: | 2 |
| Garage: | 0 |
| Fireplace: | N |
| Air Conditioning: | |
| Pool: | None |
Locatin Map:
Payment Calculator:

Listing added to your favorite list
Looking for resale homes?

By agreeing to Terms of Use, you will have ability to search up to 168481 listings and access to richer information than found on REALTOR.ca through my website.


