$2,238,000
Available - For Sale
Listing ID: C8150294
33 Hopperton Dr , Toronto, M2L 2S5, Ontario
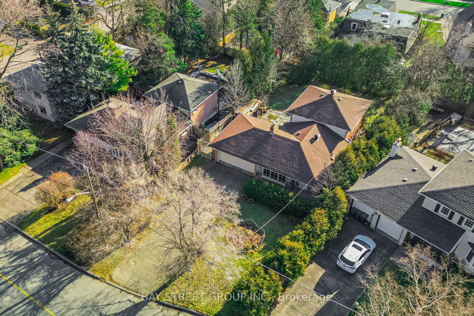
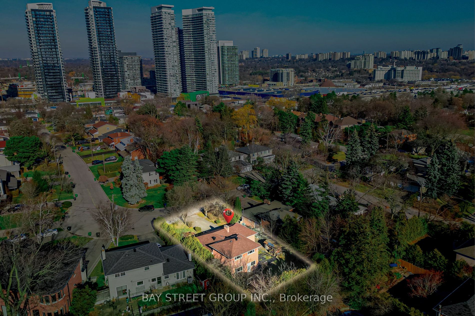
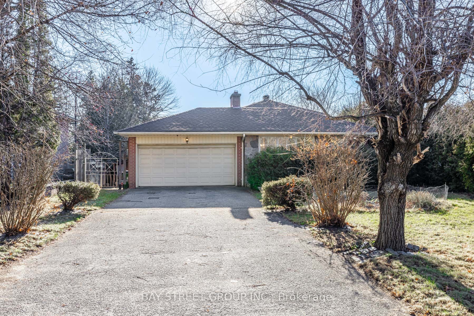
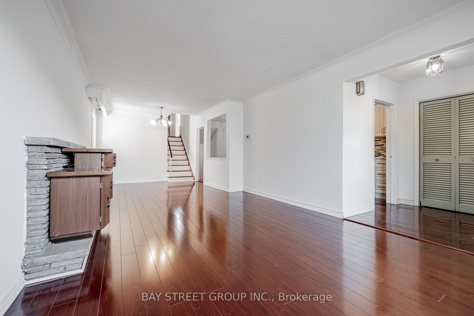
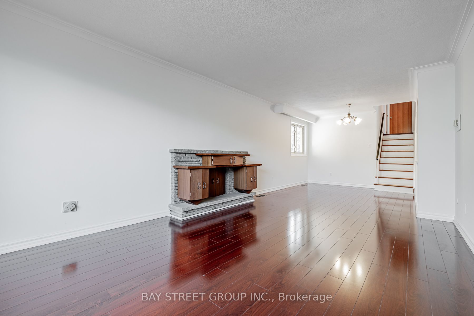
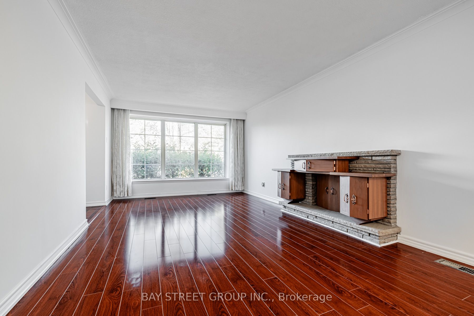
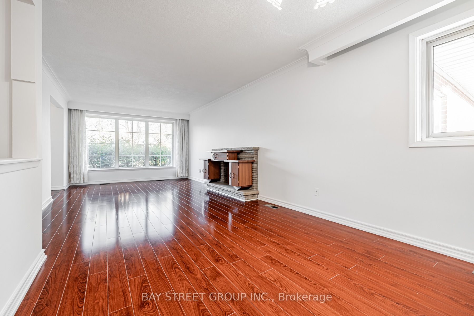
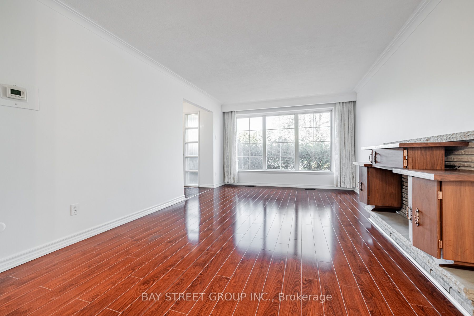
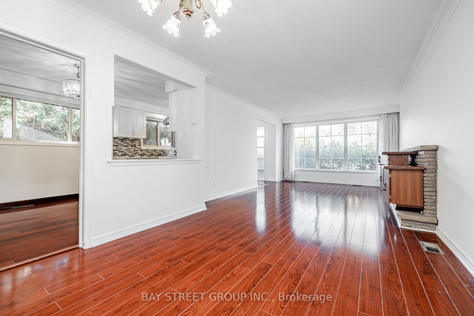
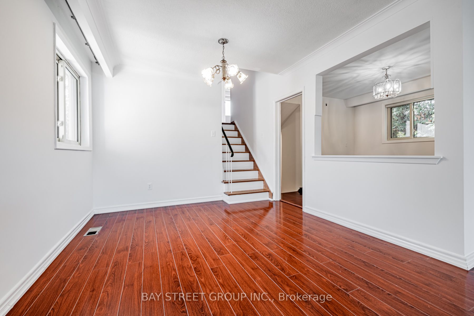
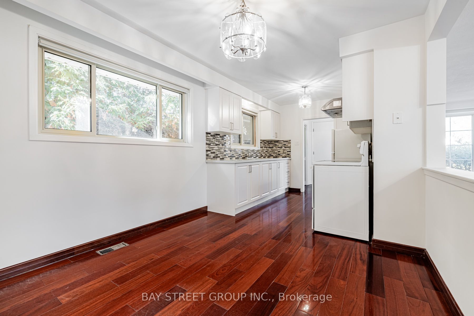
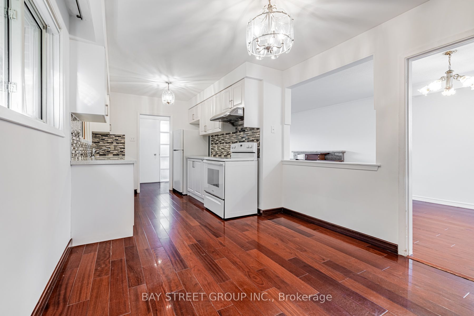
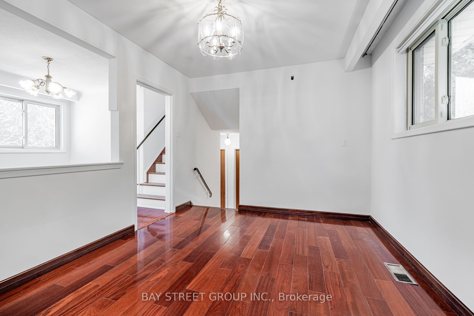
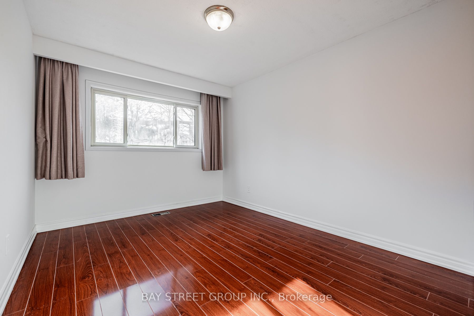
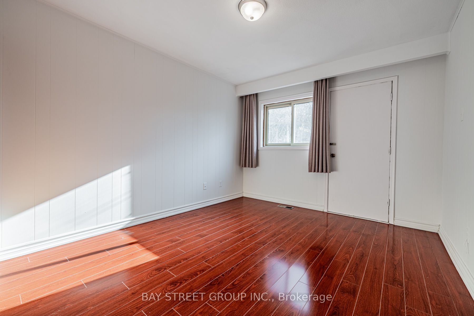
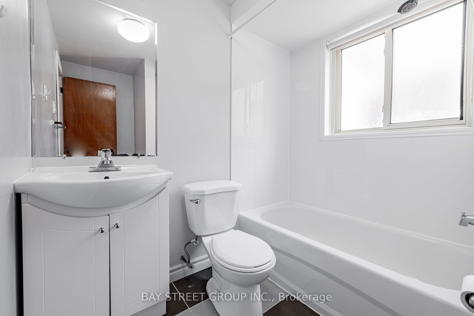
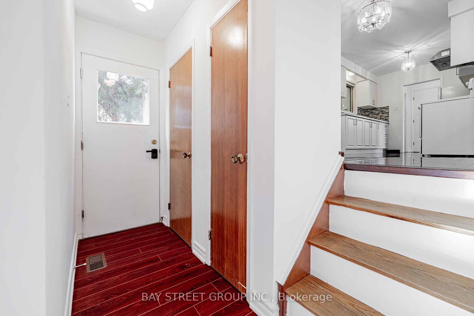
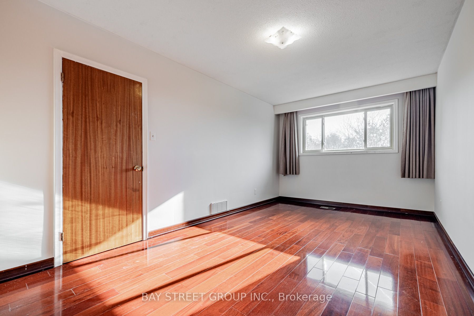
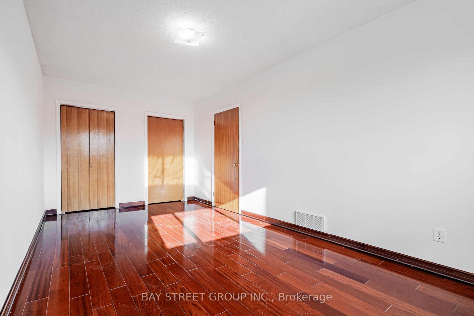
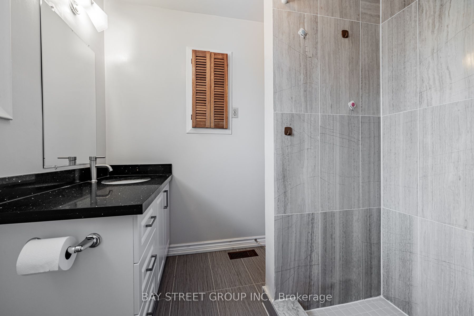
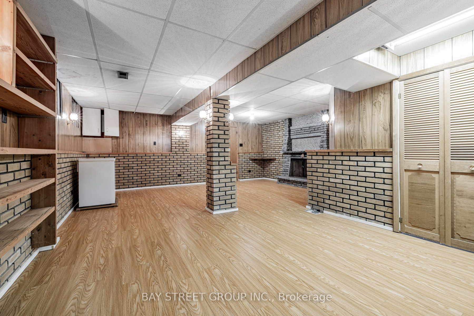
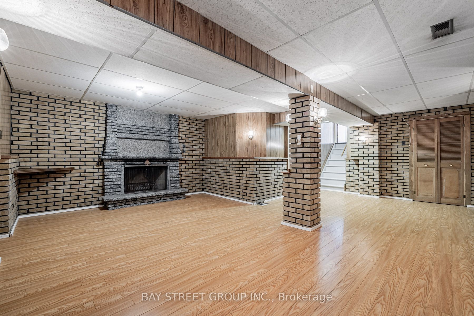
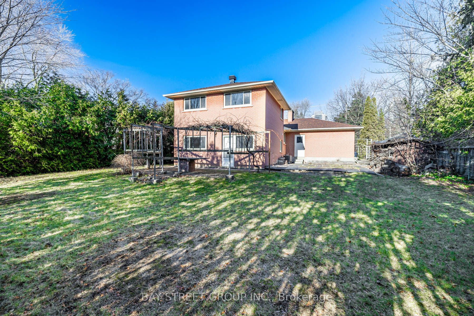























| Opportunity knocks in prestigious St. Andrews neighbourhood!! Nestled on a quiet, tree-lined street, this home presents numerous possibilities. Whether you choose to renovate and add your personal touch now or build your dream home in future, on this expansive 50' x 131' lot, the potential is boundless. South-facing private backyard with many mature trees, spacious back-split layout featuring 4 generously sized bedrooms and an abundance of natural light. Great open concept Living/Dining Rm. Convenient 4-car driveway, double garage. Not to be missed! |
| Extras: Central Location Just Minutes To All Amenities Including Parks, Tennis Courts, Golf, Shoppes, Ttc Buses, Subway & Hwy 401/404. Steps To Top Ranked Schools. The Perfect Neighbourhood To Raise Your Family! |
| Price | $2,238,000 |
| Taxes: | $7628.13 |
| Address: | 33 Hopperton Dr , Toronto, M2L 2S5, Ontario |
| Lot Size: | 50.45 x 131.91 (Feet) |
| Directions/Cross Streets: | Leslie St / York Mills Rd |
| Rooms: | 8 |
| Bedrooms: | 4 |
| Bedrooms +: | |
| Kitchens: | 1 |
| Family Room: | N |
| Basement: | Finished |
| Property Type: | Detached |
| Style: | Backsplit 3 |
| Exterior: | Brick |
| Garage Type: | Built-In |
| (Parking/)Drive: | Private |
| Drive Parking Spaces: | 4 |
| Pool: | None |
| Property Features: | Fenced Yard, Hospital, Library, Park, Public Transit, School |
| Fireplace/Stove: | Y |
| Heat Source: | Gas |
| Heat Type: | Forced Air |
| Central Air Conditioning: | Central Air |
| Laundry Level: | Lower |
| Elevator Lift: | N |
| Sewers: | Sewers |
| Water: | Municipal |
$
%
Years
This calculator is for demonstration purposes only. Always consult a professional
financial advisor before making personal financial decisions.
| Although the information displayed is believed to be accurate, no warranties or representations are made of any kind. |
| BAY STREET GROUP INC. |
- Listing -1 of 0
|
|

Gaurang Shah
Licenced Realtor
Dir:
416-841-0587
Bus:
905-458-7979
Fax:
905-458-1220
| Virtual Tour | Book Showing | Email a Friend |
Jump To:
At a Glance:
| Type: | Freehold - Detached |
| Area: | Toronto |
| Municipality: | Toronto |
| Neighbourhood: | St. Andrew-Windfields |
| Style: | Backsplit 3 |
| Lot Size: | 50.45 x 131.91(Feet) |
| Approximate Age: | |
| Tax: | $7,628.13 |
| Maintenance Fee: | $0 |
| Beds: | 4 |
| Baths: | 2 |
| Garage: | 0 |
| Fireplace: | Y |
| Air Conditioning: | |
| Pool: | None |
Locatin Map:
Payment Calculator:

Listing added to your favorite list
Looking for resale homes?

By agreeing to Terms of Use, you will have ability to search up to 168481 listings and access to richer information than found on REALTOR.ca through my website.


