$1,390,000
Available - For Sale
Listing ID: W8180538
4084 Trapper Cres , Mississauga, L5L 3A9, Ontario
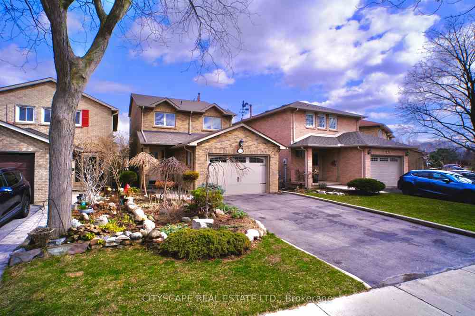
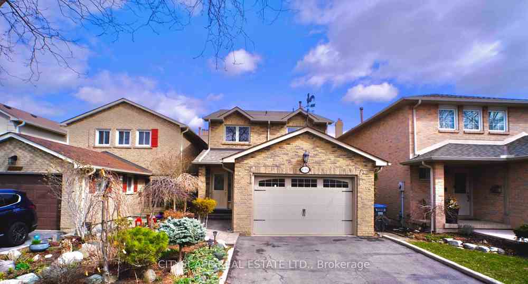
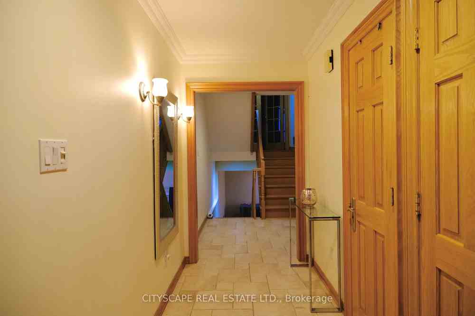
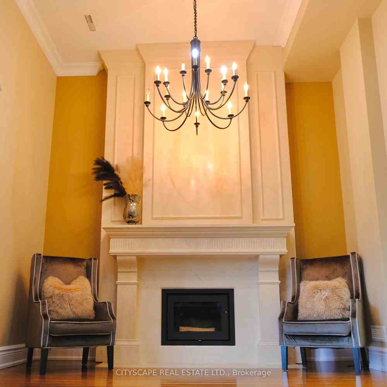
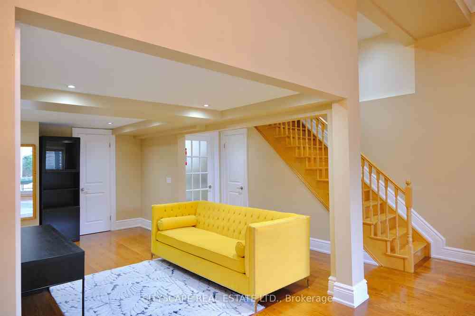
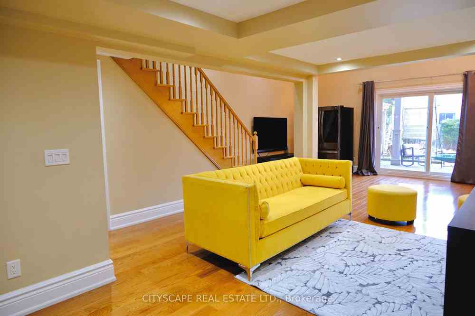
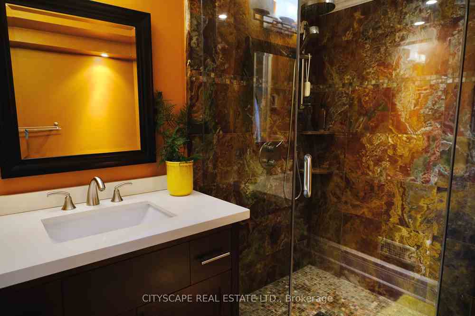
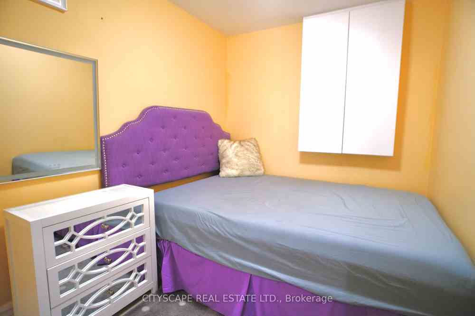
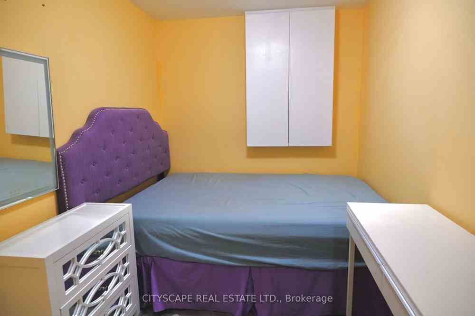
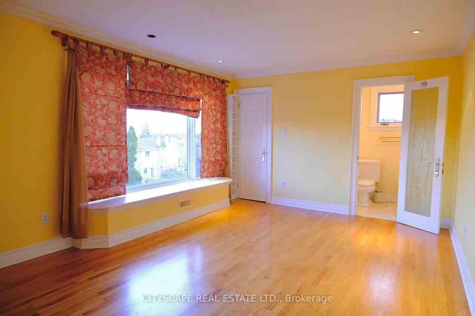
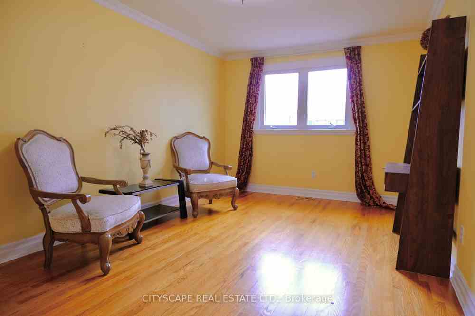
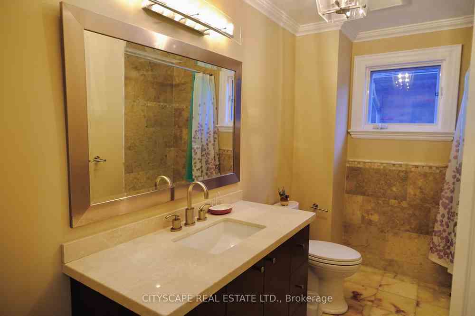
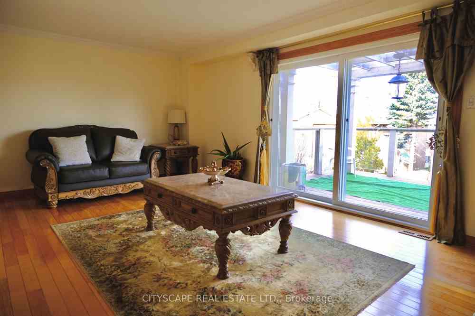
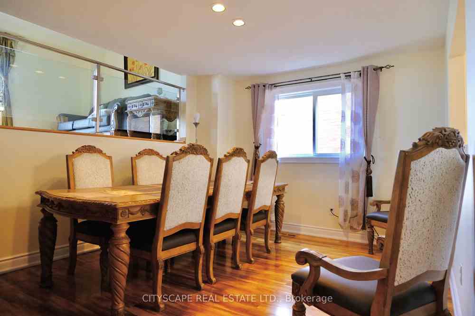
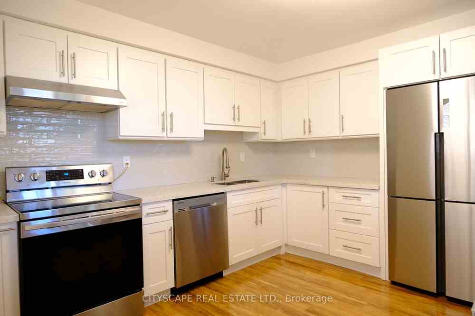
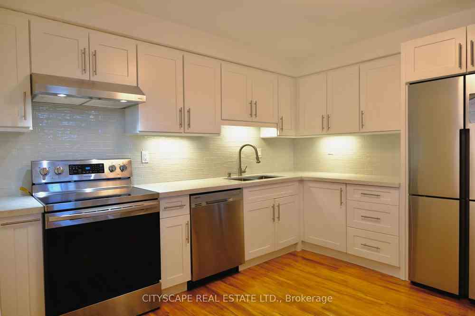
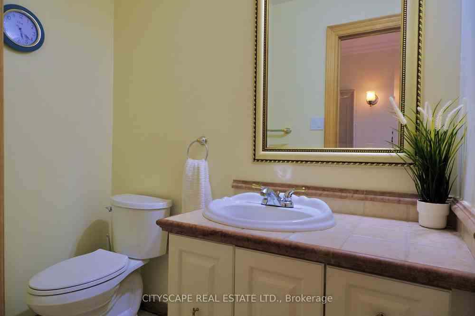
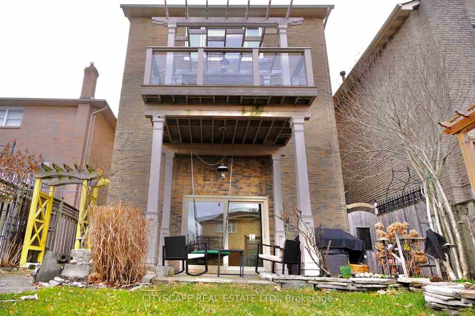
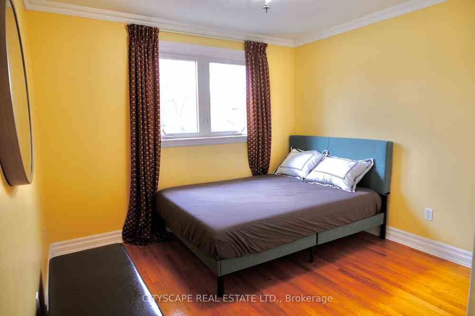
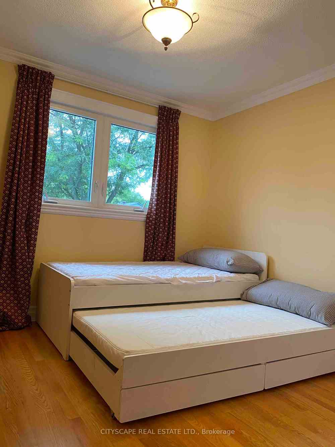
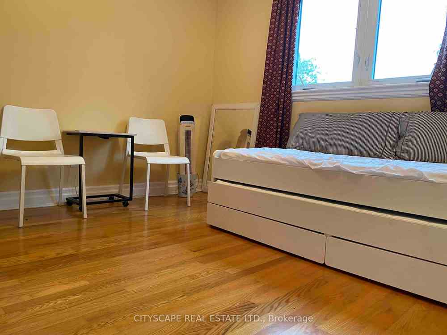
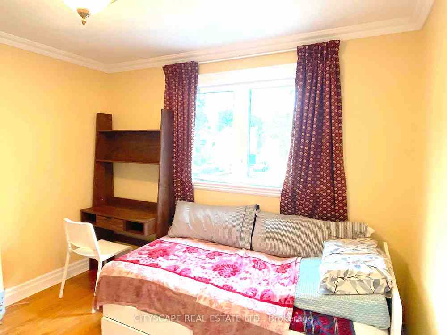
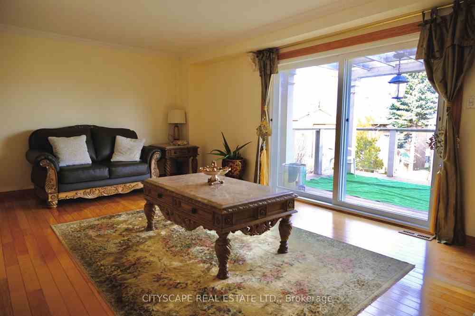























| Once-in-a-lifetime opportunity - Stunning 5-Level Backsplit. Over 2700 Square Feet of Living Space. Fully Updated with a New Kitchen Featuring Lots of Storage, New S/S Appliances & Quartz Counters. Solid Wood Trim and no Carpets Throughout. Open-Concept Living Room Overlooking a Private Backyard Oasis. Family Room with Cathedral Ceilings and Wood-Burning Marble Fireplace. Custom Laundry Room. Thousands Spent on Landscaping. Too Many Upgrades to List. Excellent Location - Close to Iqbal Plaza, Schools, UTM, and colleges. Minutes to 403, 407, 401, QEW, South Common Mall, Erin Mills Town Centre, Square One, Stores, Etc. Must Be Seen. Properties Like These Do Not Stay Available for Long! |
| Extras: A 60" Sony Flat-Screen Wall-Mounted TV, Two Fridges, Oven, Dishwasher, Washer, Dryer, Garage Door Opener with Remotes, Central Vacuum Roughed-In, Electrical Light Fixtures, Window Coverings. |
| Price | $1,390,000 |
| Taxes: | $5421.46 |
| Address: | 4084 Trapper Cres , Mississauga, L5L 3A9, Ontario |
| Lot Size: | 30.18 x 125.80 (Feet) |
| Directions/Cross Streets: | Erin Mills & Burnhamthorpe |
| Rooms: | 8 |
| Rooms +: | 1 |
| Bedrooms: | 3 |
| Bedrooms +: | 1 |
| Kitchens: | 1 |
| Family Room: | Y |
| Basement: | Fin W/O, Finished |
| Approximatly Age: | 31-50 |
| Property Type: | Detached |
| Style: | Backsplit 5 |
| Exterior: | Brick, Brick Front |
| Garage Type: | Attached |
| (Parking/)Drive: | Private |
| Drive Parking Spaces: | 4 |
| Pool: | None |
| Approximatly Age: | 31-50 |
| Approximatly Square Footage: | 1500-2000 |
| Property Features: | Fenced Yard, Hospital, Library, Park, Public Transit, School |
| Fireplace/Stove: | Y |
| Heat Source: | Gas |
| Heat Type: | Forced Air |
| Central Air Conditioning: | Central Air |
| Sewers: | Sewers |
| Water: | Municipal |
$
%
Years
This calculator is for demonstration purposes only. Always consult a professional
financial advisor before making personal financial decisions.
| Although the information displayed is believed to be accurate, no warranties or representations are made of any kind. |
| CITYSCAPE REAL ESTATE LTD. |
- Listing -1 of 0
|
|

Gaurang Shah
Licenced Realtor
Dir:
416-841-0587
Bus:
905-458-7979
Fax:
905-458-1220
| Book Showing | Email a Friend |
Jump To:
At a Glance:
| Type: | Freehold - Detached |
| Area: | Peel |
| Municipality: | Mississauga |
| Neighbourhood: | Erin Mills |
| Style: | Backsplit 5 |
| Lot Size: | 30.18 x 125.80(Feet) |
| Approximate Age: | 31-50 |
| Tax: | $5,421.46 |
| Maintenance Fee: | $0 |
| Beds: | 3+1 |
| Baths: | 4 |
| Garage: | 0 |
| Fireplace: | Y |
| Air Conditioning: | |
| Pool: | None |
Locatin Map:
Payment Calculator:

Listing added to your favorite list
Looking for resale homes?

By agreeing to Terms of Use, you will have ability to search up to 171512 listings and access to richer information than found on REALTOR.ca through my website.


