$1,524,900
Available - For Sale
Listing ID: X8203202
19 Jean Davey Rd , Hamilton Township, K9A 0Y1, Ontario
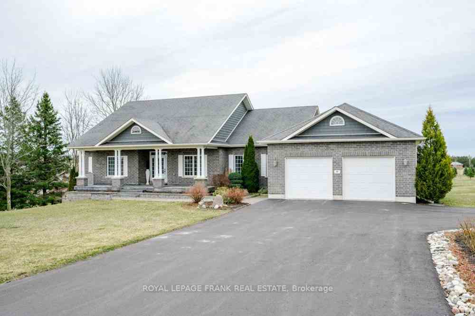
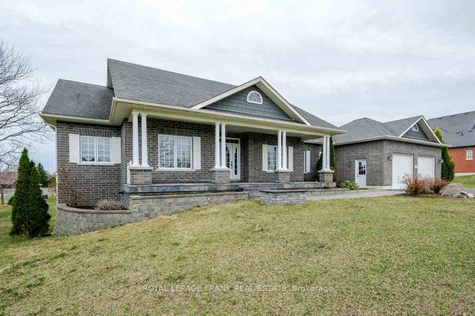
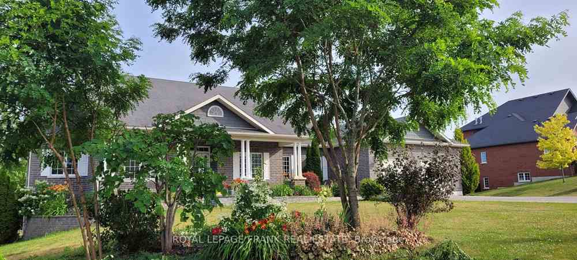
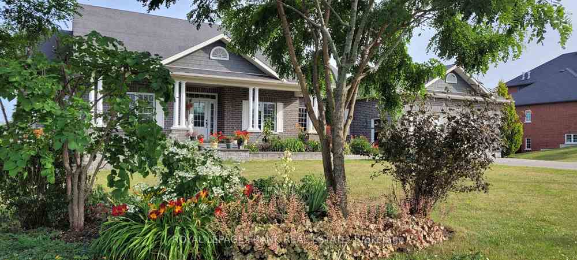
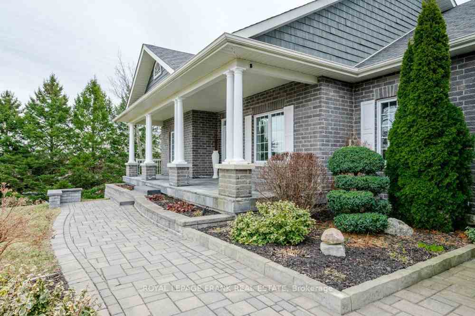
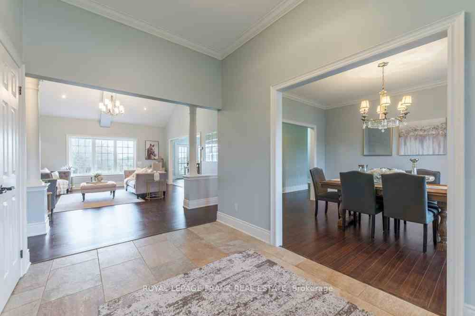
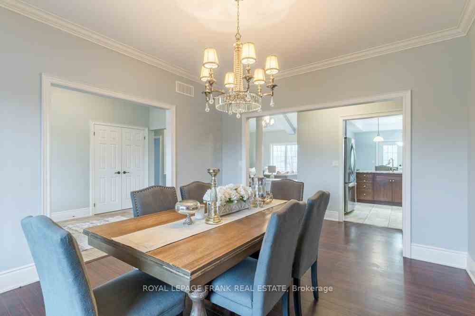
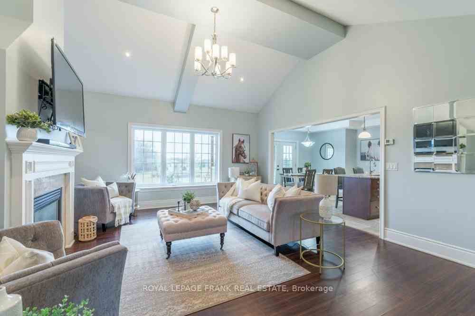
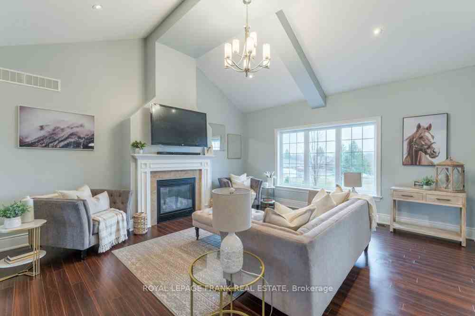
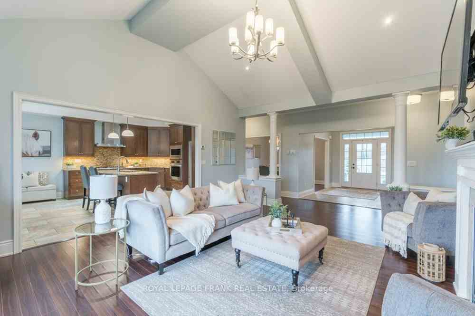
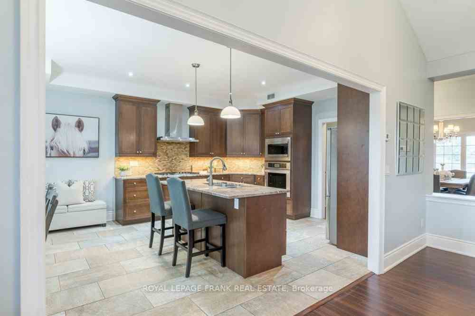
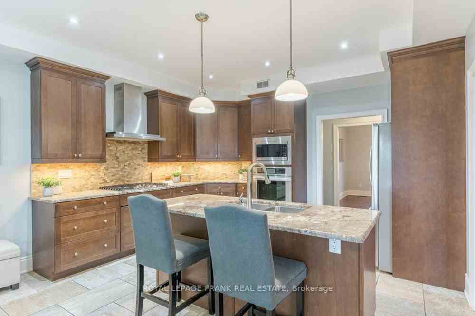
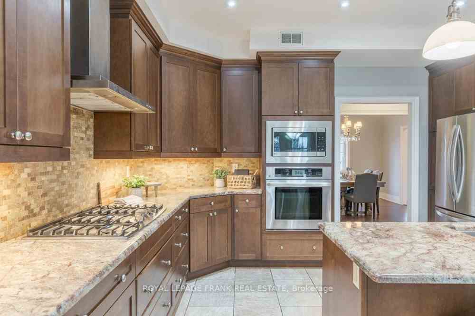
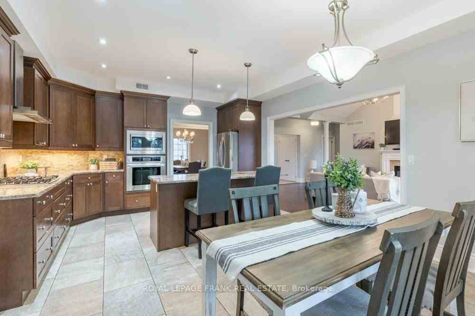
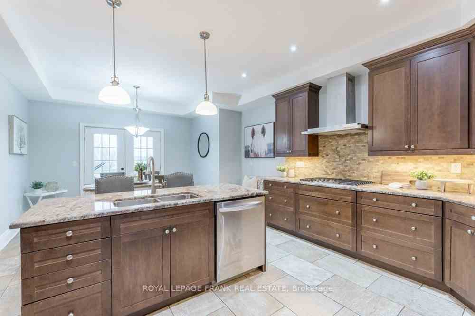
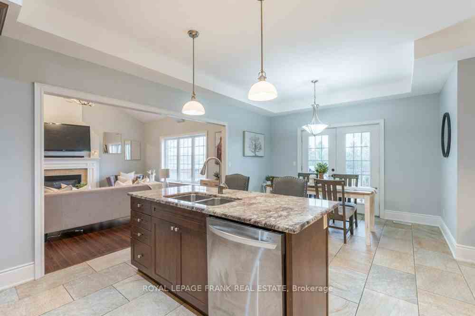
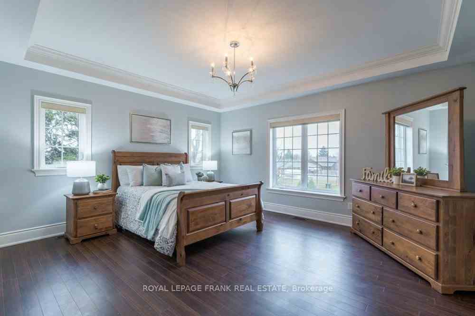
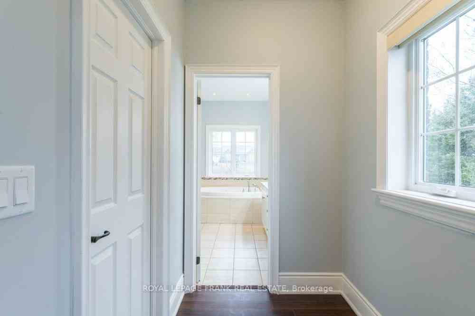
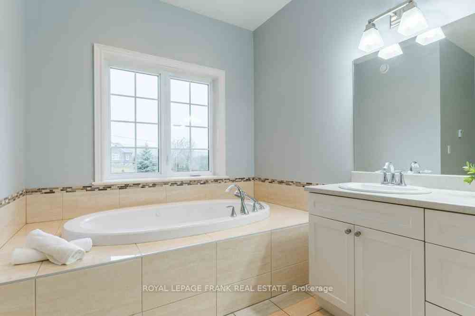
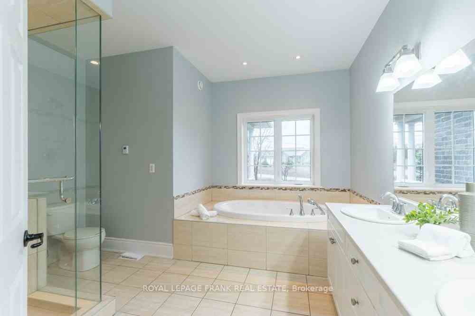
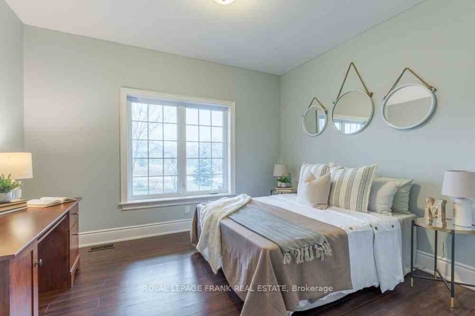
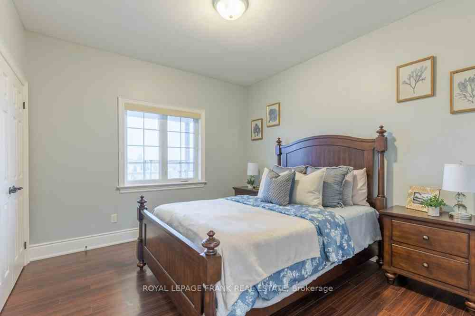
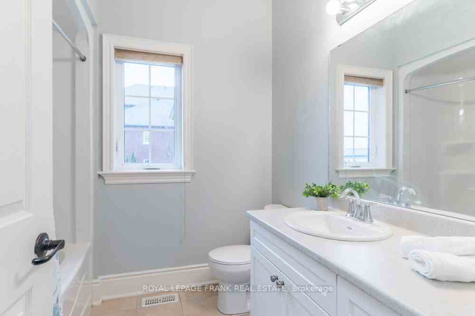























| Welcome home to this custom built bungalow on a landscaped 1 1/2 acre level lot with fruit trees and relaxing pond feature in an executive neighbourhood. Large primary with a walk-in closet, 5 piece ensuite gives a touch of luxury and functionality. Main floor office/ bedroom across the hall from primary and another main floor bedroom, 4 piece bath and main floor laundry for added convenience. Bright open concept eat-in kitchen and living space with dedicated dining room. The lower level is fully finished with a walk out, large windows and huge family room. Two additional bedrooms and 4 piece bath complete the package. Oversized two car garage with access to the mud/laundry room. Ample parking and storage. Easy access to the highway for commuters and minutes to Port Hope or Cobourg. Pre-list inspection available. |
| Price | $1,524,900 |
| Taxes: | $7524.00 |
| Address: | 19 Jean Davey Rd , Hamilton Township, K9A 0Y1, Ontario |
| Lot Size: | 149.77 x 454.72 (Feet) |
| Acreage: | .50-1.99 |
| Directions/Cross Streets: | Behan Rd And Jean Davey Rd |
| Rooms: | 9 |
| Rooms +: | 6 |
| Bedrooms: | 3 |
| Bedrooms +: | 2 |
| Kitchens: | 1 |
| Family Room: | N |
| Basement: | Fin W/O |
| Approximatly Age: | 6-15 |
| Property Type: | Detached |
| Style: | Bungalow |
| Exterior: | Brick |
| Garage Type: | Attached |
| (Parking/)Drive: | Pvt Double |
| Drive Parking Spaces: | 6 |
| Pool: | None |
| Approximatly Age: | 6-15 |
| Approximatly Square Footage: | 2000-2500 |
| Property Features: | Clear View, Level, School Bus Route |
| Fireplace/Stove: | Y |
| Heat Source: | Gas |
| Heat Type: | Forced Air |
| Central Air Conditioning: | Central Air |
| Laundry Level: | Main |
| Sewers: | Septic |
| Water: | Well |
| Water Supply Types: | Drilled Well |
| Utilities-Cable: | A |
| Utilities-Hydro: | Y |
| Utilities-Gas: | Y |
| Utilities-Telephone: | A |
$
%
Years
This calculator is for demonstration purposes only. Always consult a professional
financial advisor before making personal financial decisions.
| Although the information displayed is believed to be accurate, no warranties or representations are made of any kind. |
| ROYAL LEPAGE FRANK REAL ESTATE |
- Listing -1 of 0
|
|

Gaurang Shah
Licenced Realtor
Dir:
416-841-0587
Bus:
905-458-7979
Fax:
905-458-1220
| Virtual Tour | Book Showing | Email a Friend |
Jump To:
At a Glance:
| Type: | Freehold - Detached |
| Area: | Northumberland |
| Municipality: | Hamilton Township |
| Neighbourhood: | |
| Style: | Bungalow |
| Lot Size: | 149.77 x 454.72(Feet) |
| Approximate Age: | 6-15 |
| Tax: | $7,524 |
| Maintenance Fee: | $0 |
| Beds: | 3+2 |
| Baths: | 3 |
| Garage: | 0 |
| Fireplace: | Y |
| Air Conditioning: | |
| Pool: | None |
Locatin Map:
Payment Calculator:

Listing added to your favorite list
Looking for resale homes?

By agreeing to Terms of Use, you will have ability to search up to 175249 listings and access to richer information than found on REALTOR.ca through my website.


