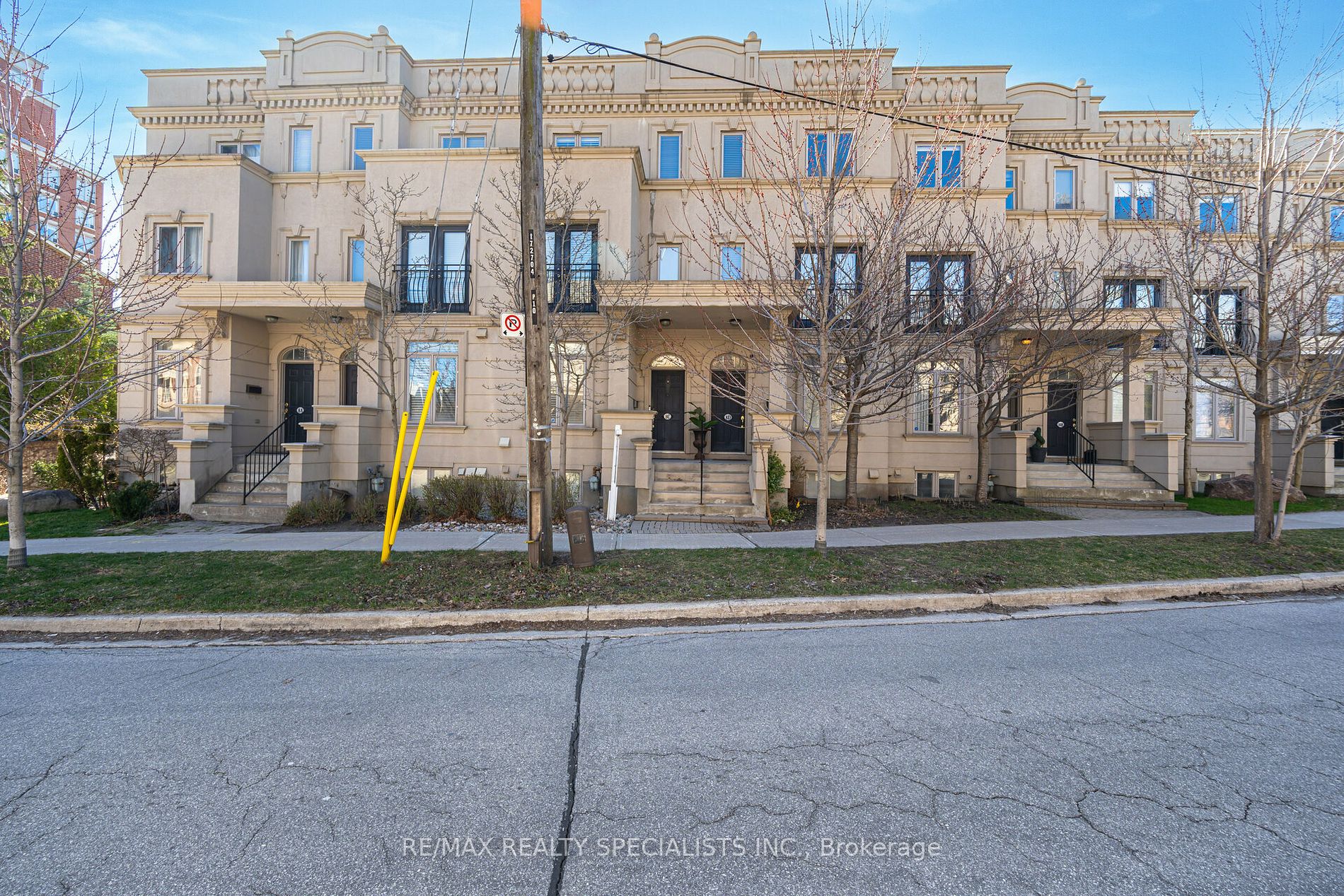$1,849,900
Available - For Sale
Listing ID: C8216136
8C Clairtrell Rd , Toronto, M2N 5J6, Ontario














































| Gorgeous Freehold Townhouse in Bayview Village! Meticulously crafted with 2539 square feet of total living space. Just 2 minutes from Highway 401 with easy access to the subway. Elegant hardwood flooring throughout! The main floor features 9-foot ceilings, a family room with access to the balcony, a kitchen with stainless steel appliances, quartz counters, and a powder room. A luxurious master bedroom offers a Juliette balcony, an additional sitting area, a walk-in closet, and a 5-piece ensuite with a standalone tub. Two additional spacious bedrooms and an updated bathroom with a glass shower. Relax on your rooftop terrace or main floor balcony. Enjoy a finished basement with laundry and a 3-piece bathroom, as well as inside garage access. Convenient parking for 2 cars, one in the garage and one in the driveway. Located near top schools and conveniently close to all amenities! |
| Price | $1,849,900 |
| Taxes: | $6975.89 |
| Assessment: | $1047000 |
| Assessment Year: | 2024 |
| Address: | 8C Clairtrell Rd , Toronto, M2N 5J6, Ontario |
| Lot Size: | 14.76 x 73.79 (Feet) |
| Acreage: | < .50 |
| Directions/Cross Streets: | Sheppard Ave E And Bayview |
| Rooms: | 6 |
| Rooms +: | 1 |
| Bedrooms: | 3 |
| Bedrooms +: | |
| Kitchens: | 1 |
| Family Room: | N |
| Basement: | Finished |
| Approximatly Age: | 16-30 |
| Property Type: | Att/Row/Twnhouse |
| Style: | 3-Storey |
| Exterior: | Stucco/Plaster |
| Garage Type: | Built-In |
| (Parking/)Drive: | None |
| Drive Parking Spaces: | 1 |
| Pool: | None |
| Approximatly Age: | 16-30 |
| Approximatly Square Footage: | 2000-2500 |
| Property Features: | Public Trans, School |
| Fireplace/Stove: | N |
| Heat Source: | Gas |
| Heat Type: | Forced Air |
| Central Air Conditioning: | Central Air |
| Laundry Level: | Lower |
| Sewers: | Sewers |
| Water: | Municipal |
$
%
Years
This calculator is for demonstration purposes only. Always consult a professional
financial advisor before making personal financial decisions.
| Although the information displayed is believed to be accurate, no warranties or representations are made of any kind. |
| RE/MAX REALTY SPECIALISTS INC. |
- Listing -1 of 0
|
|

Gaurang Shah
Licenced Realtor
Dir:
416-841-0587
Bus:
905-458-7979
Fax:
905-458-1220
| Virtual Tour | Book Showing | Email a Friend |
Jump To:
At a Glance:
| Type: | Freehold - Att/Row/Twnhouse |
| Area: | Toronto |
| Municipality: | Toronto |
| Neighbourhood: | Willowdale East |
| Style: | 3-Storey |
| Lot Size: | 14.76 x 73.79(Feet) |
| Approximate Age: | 16-30 |
| Tax: | $6,975.89 |
| Maintenance Fee: | $0 |
| Beds: | 3 |
| Baths: | 4 |
| Garage: | 0 |
| Fireplace: | N |
| Air Conditioning: | |
| Pool: | None |
Locatin Map:
Payment Calculator:

Listing added to your favorite list
Looking for resale homes?

By agreeing to Terms of Use, you will have ability to search up to 169963 listings and access to richer information than found on REALTOR.ca through my website.


