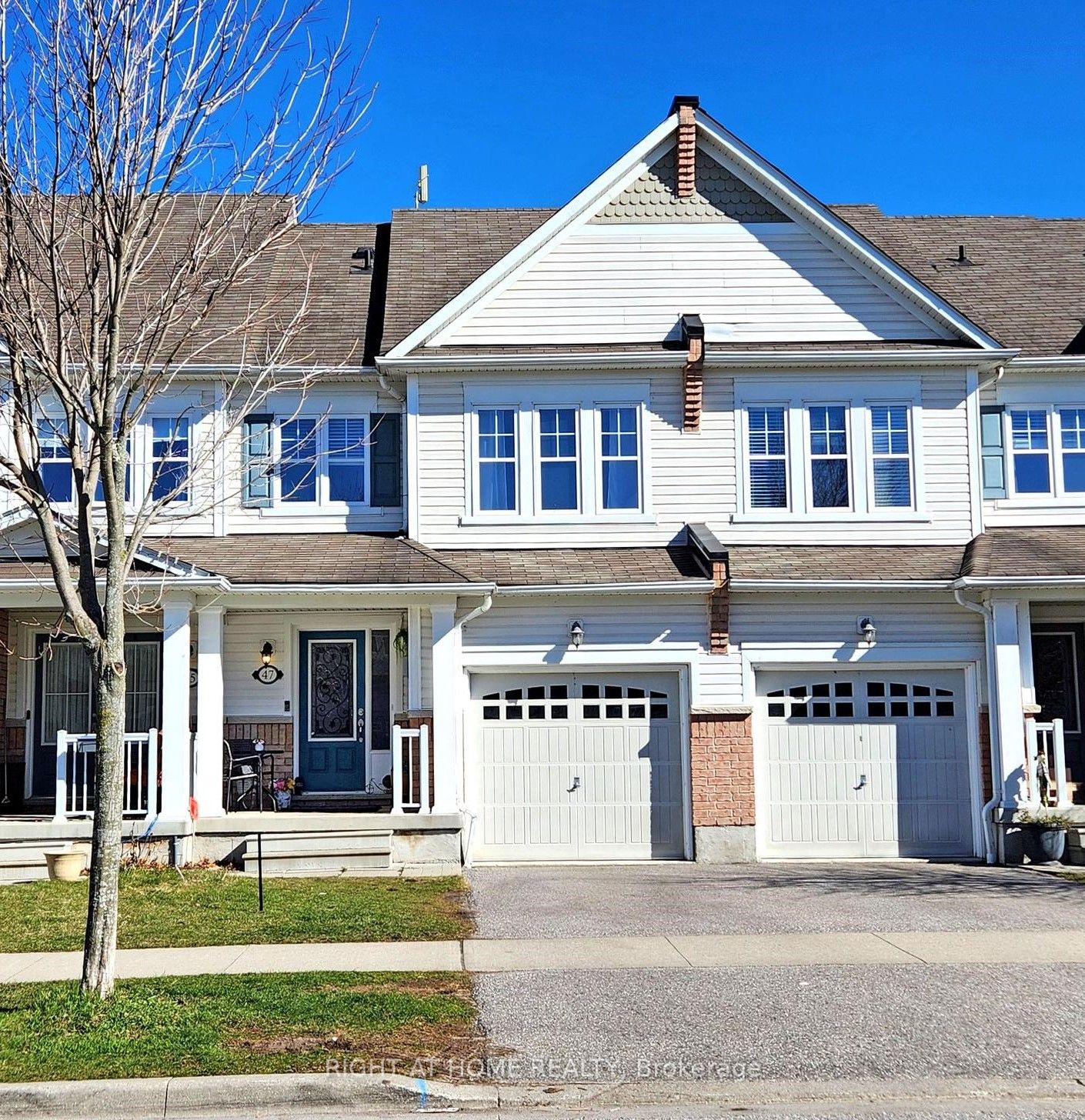$829,000
Available - For Sale
Listing ID: E8295582
47 Harbourside Dr , Whitby, L1N 0H5, Ontario














































| Live a dream w/ a fantastic opportunity to live lakeside in the serene coveted Whitby Shores community! Gorgeous 3 BR, 3 WR townhome with a finished basement, nestled in a perfect family neighborhood close to Lake, Yacht Club, Abilities Centre, Schools, City/GO Transit, Grocery, Hwy 401/412. Inviting porch leading inside to a bright open-concept spacious main floor w/ convenient garage access. Living area w/ large picture window. Kitchen w/ S/S appliances, beautiful custom backsplash & breakfast bar; sliding glass door W/O to deck/fenced backyard. Upper level offers master retreat w/ walk-in closet, 4pc ensuite, overlooking beautiful green backyard. Generous 2 BRs w/ great size closets and a 3pc WR. Finished basement with pot lights, rec room, laundry and ample storage. No rental items. You can't go wrong with this one. A must see! Welcome to a move-in ready Home! |
| Extras: Cooking Range 2024, Fridge and Microwave 2023, Dishwasher 2022, AC 2021.Access to Garage. No rental items |
| Price | $829,000 |
| Taxes: | $4989.65 |
| Address: | 47 Harbourside Dr , Whitby, L1N 0H5, Ontario |
| Lot Size: | 19.70 x 98.26 (Feet) |
| Acreage: | < .50 |
| Directions/Cross Streets: | Whitby Shores & Majestic |
| Rooms: | 7 |
| Rooms +: | 1 |
| Bedrooms: | 3 |
| Bedrooms +: | |
| Kitchens: | 1 |
| Family Room: | N |
| Basement: | Finished |
| Approximatly Age: | 6-15 |
| Property Type: | Att/Row/Twnhouse |
| Style: | 2-Storey |
| Exterior: | Brick, Vinyl Siding |
| Garage Type: | Built-In |
| (Parking/)Drive: | Available |
| Drive Parking Spaces: | 1 |
| Pool: | None |
| Approximatly Age: | 6-15 |
| Property Features: | Fenced Yard, Hospital, Park, Rec Centre, School |
| Fireplace/Stove: | N |
| Heat Source: | Gas |
| Heat Type: | Forced Air |
| Central Air Conditioning: | Central Air |
| Laundry Level: | Lower |
| Sewers: | Sewers |
| Water: | Municipal |
$
%
Years
This calculator is for demonstration purposes only. Always consult a professional
financial advisor before making personal financial decisions.
| Although the information displayed is believed to be accurate, no warranties or representations are made of any kind. |
| RIGHT AT HOME REALTY |
- Listing -1 of 0
|
|

Gaurang Shah
Licenced Realtor
Dir:
416-841-0587
Bus:
905-458-7979
Fax:
905-458-1220
| Virtual Tour | Book Showing | Email a Friend |
Jump To:
At a Glance:
| Type: | Freehold - Att/Row/Twnhouse |
| Area: | Durham |
| Municipality: | Whitby |
| Neighbourhood: | Port Whitby |
| Style: | 2-Storey |
| Lot Size: | 19.70 x 98.26(Feet) |
| Approximate Age: | 6-15 |
| Tax: | $4,989.65 |
| Maintenance Fee: | $0 |
| Beds: | 3 |
| Baths: | 3 |
| Garage: | 0 |
| Fireplace: | N |
| Air Conditioning: | |
| Pool: | None |
Locatin Map:
Payment Calculator:

Listing added to your favorite list
Looking for resale homes?

By agreeing to Terms of Use, you will have ability to search up to 175249 listings and access to richer information than found on REALTOR.ca through my website.


